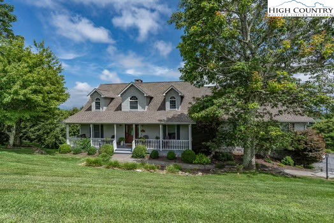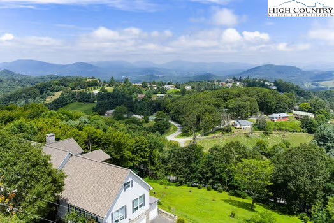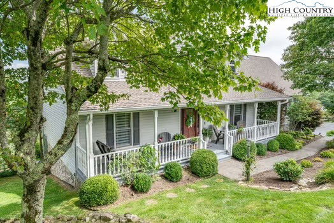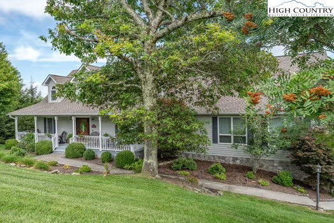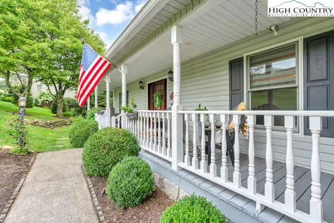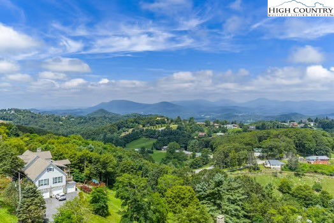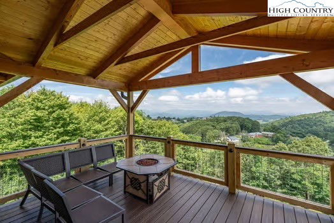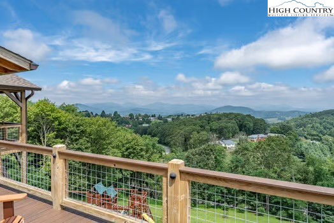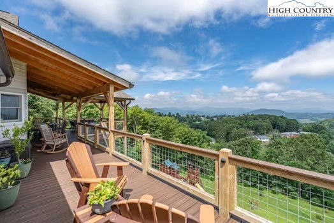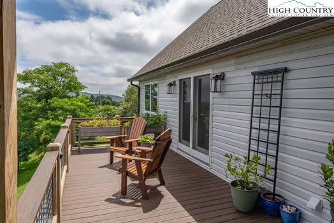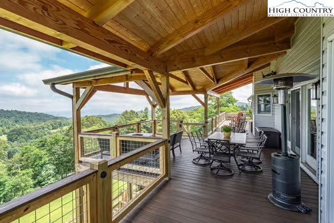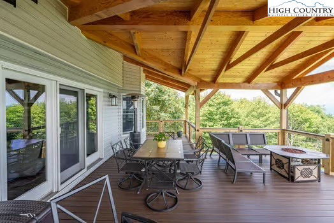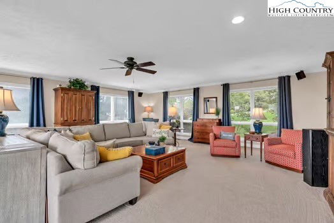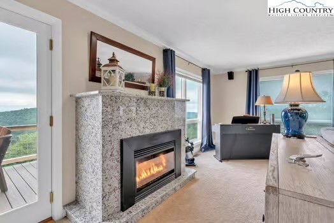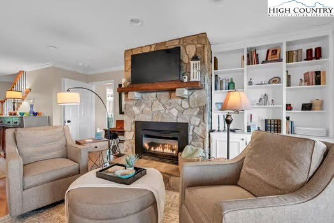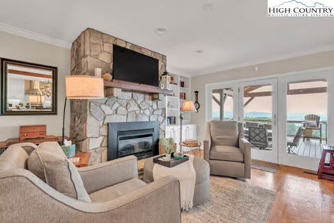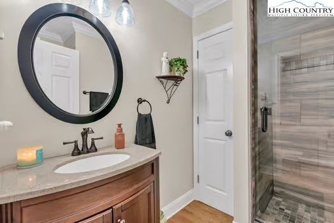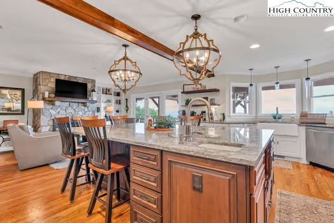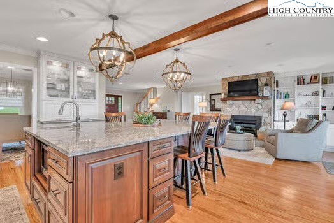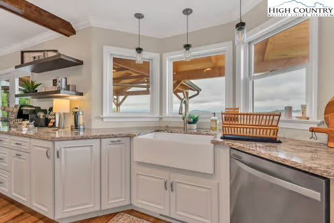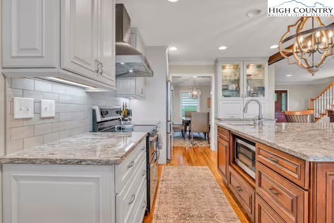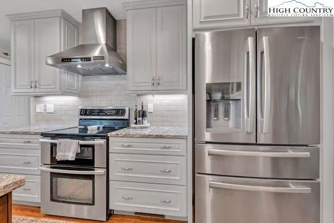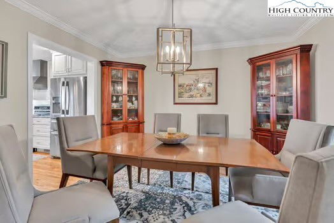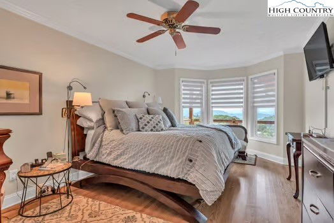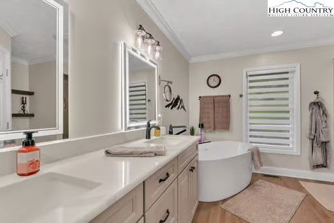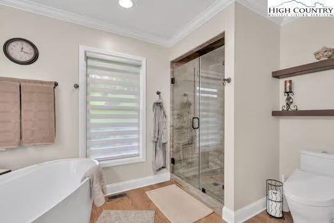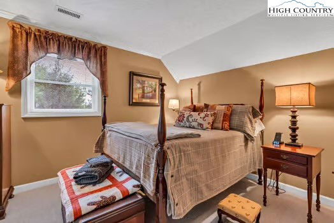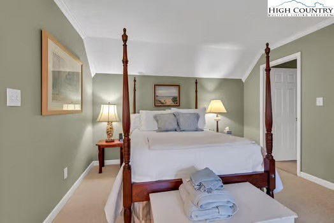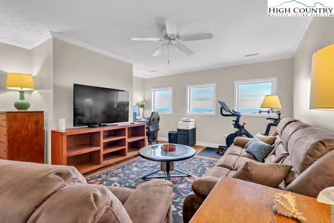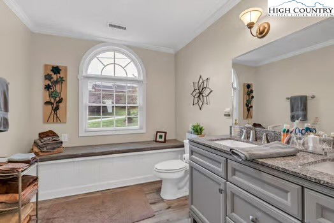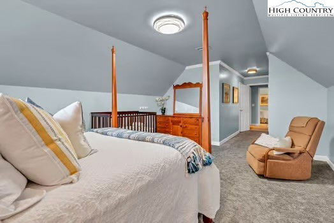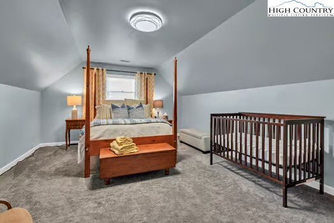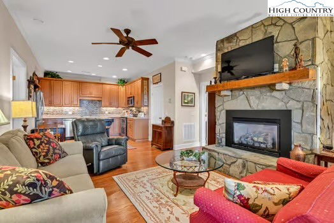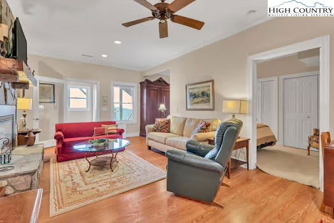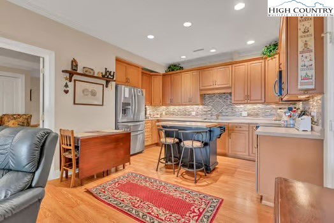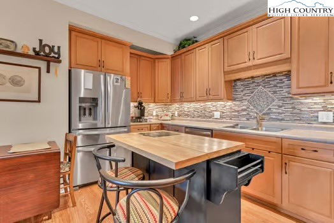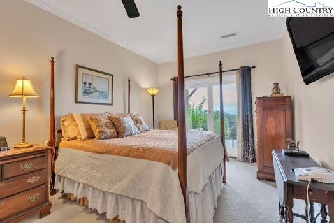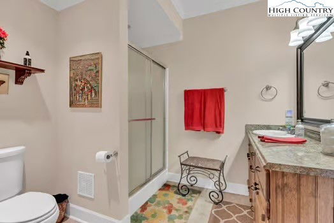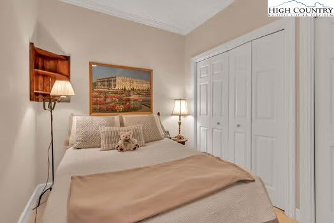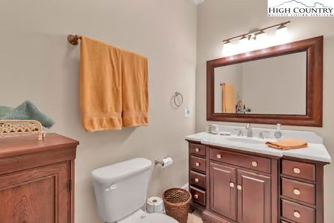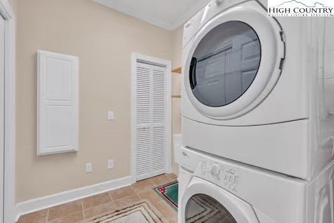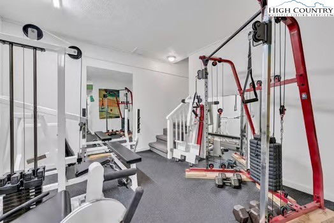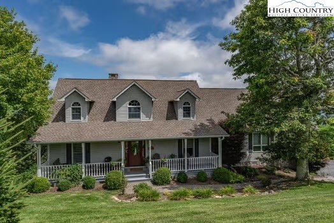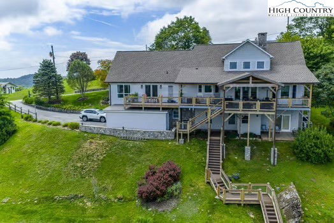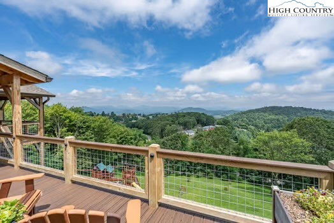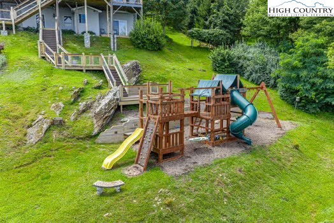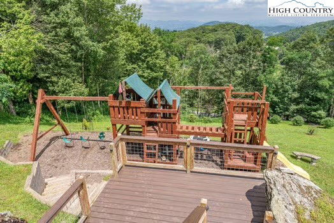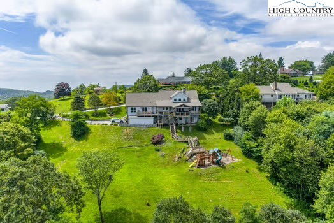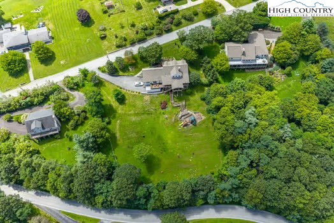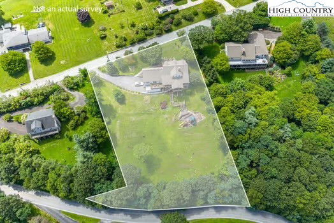154 Scene A Rama Drive, Boone, NC 28607
- $1,400,000
- 3
- BD
- 5
- BA
- 5,155
- SqFt
- List Price
- $1,400,000
- Days on Market
- 5
- Status
- ACTIVE
- Type
- Single Family Residential
- MLS#
- 257254
- County
- Watauga
- City
- Boone
- Bedrooms
- 3
- Bathrooms
- 5
- Total Living Area
- 5,155
- Acres
- 1.12
- Subdivision
- Panorama Estates
- Year Built
- 1999
Property Description
This is the home you’ve been waiting for! Conveniently located between Boone and Blowing Rock, this meticulously maintained home and its breathtaking view make it a true mountain home gem. This home has been beautifully and thoughtfully renovated throughout with luxurious features added both inside and out. The first and second levels offer three bedrooms, three full baths and feature a spacious living room that functions as wonderful space for large gatherings or simply enjoying a quiet evening. The kitchen has been upgraded and boasts custom cabinetry, granite countertops, double sinks, large bar area and stainless steel appliances. Other main level features include a dining room and sitting area with stone fireplace; great for morning coffee and conversation. Step out onto the expanded covered deck and simply be amazed at the long range mountain views. The lower level boasts a renovated apartment with separate exterior entrance. Beautifully appointed, this space is excellent for guests or possible short term rentals. Features include a comfortable living area with stone fireplace, kitchen, two bonus rooms, two full baths, laundry and deck. Additionally, the lower level features a complete gym, two car garage and workshop/storage addition with garage door. The outdoor space includes an impressive children’s playground accessed by a lower deck stairway. This home is offered furnished with the exception of personal items and a few furniture pieces. This stunning home has to be viewed to experience the quality of the updates and upgrades.
Additional Information
- Exterior Amenities
- Storage
- Interior Amenities
- Furnished, Second Kitchen, Window Treatments
- Appliances
- Dryer, Dishwasher, Exhaust Fan, Electric Range, Disposal, Gas Water Heater, Microwave, Refrigerator, Washer
- Basement
- Exterior Entry, Partially Finished, Walk-Out Access
- Fireplace
- Three, Gas, Other, See Remarks, Stone, Vented, Propane
- Garage
- Asphalt, Attached, Basement, Driveway, Garage, Two Car Garage
- Heating
- Electric, Forced Air, Fireplace(s), Heat Pump, Propane
- Road
- Paved
- Roof
- Architectural, Shingle
- Elementary School
- Blowing Rock
- High School
- Watauga
- Sewer
- Private Sewer, Septic Permit 3 Bedroom
- Style
- Traditional
- Windows
- Window Treatments
- View
- Long Range, Mountain(s)
- Water Source
- Private, Well
Mortgage Calculator
This Listing is courtesy of Tim Hodges with Hodges & Company Real Estate. (828) 264-0545
The information from this search is provided by the High 'Country Multiple Listing Service. Please be aware that not all listings produced from this search will be of this real estate company. All information is deemed reliable, but not guaranteed. Please verify all property information before entering into a purchase.”
