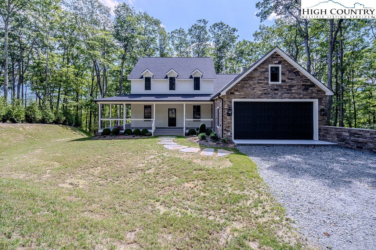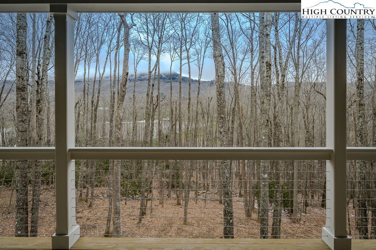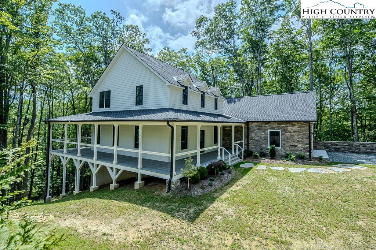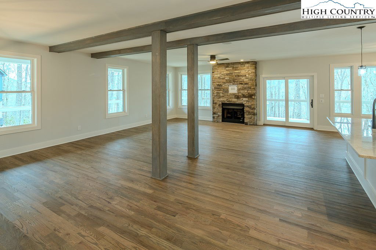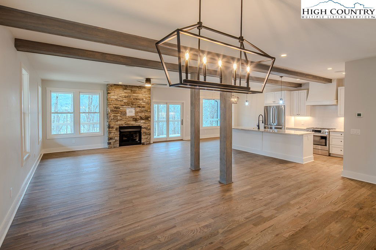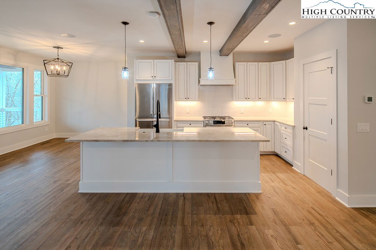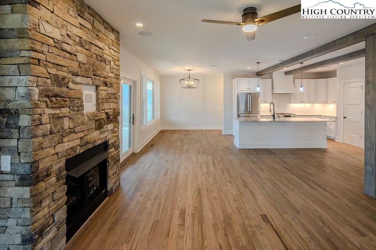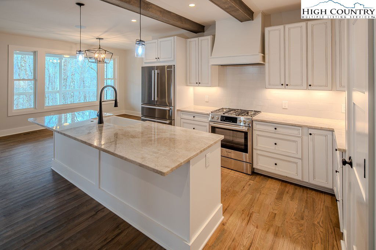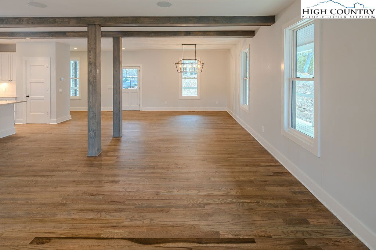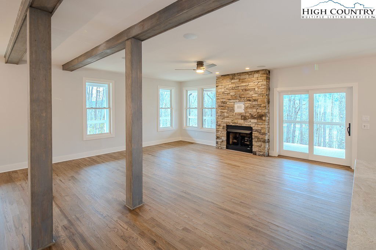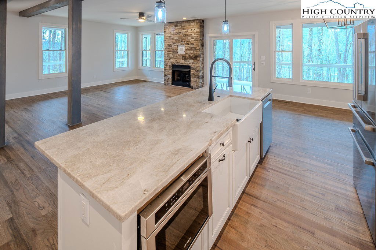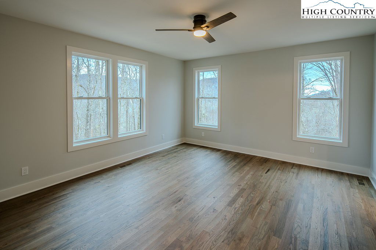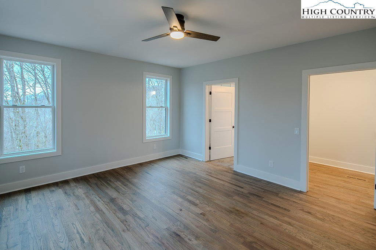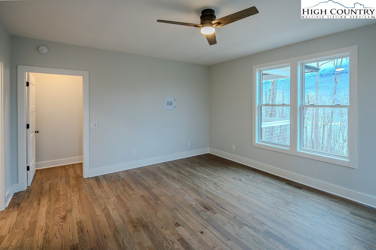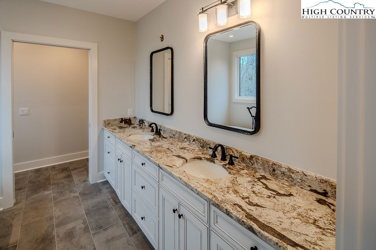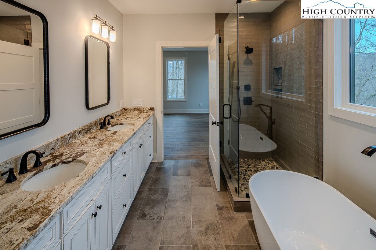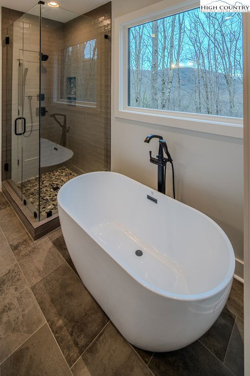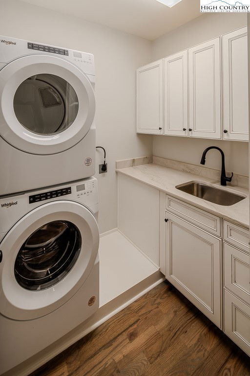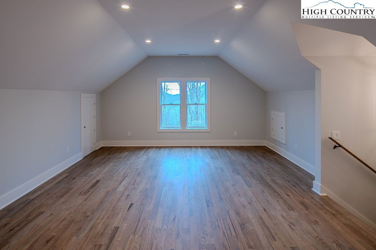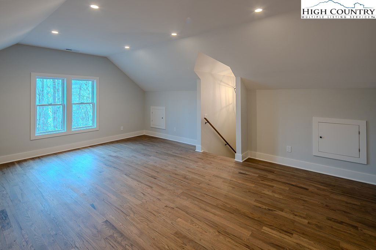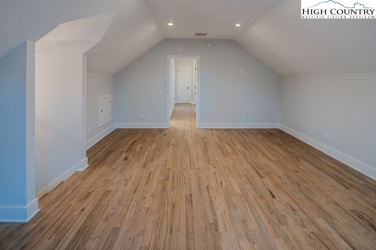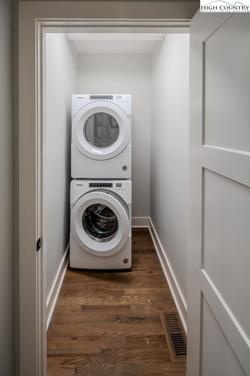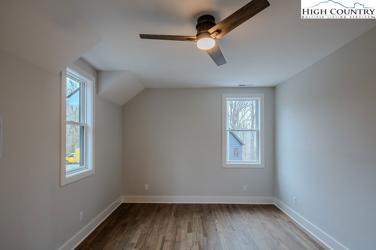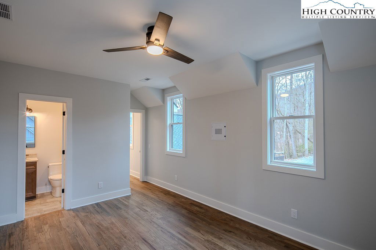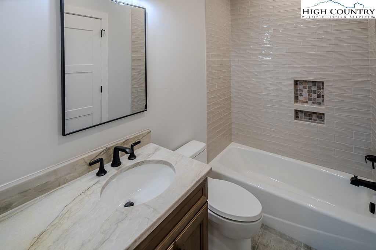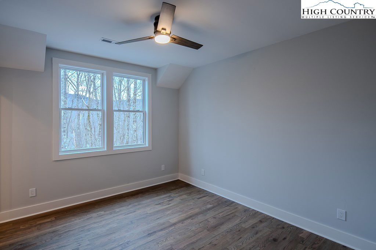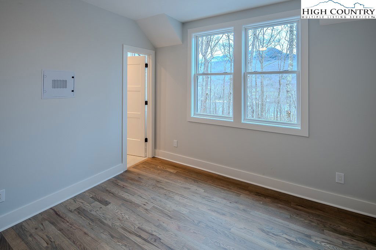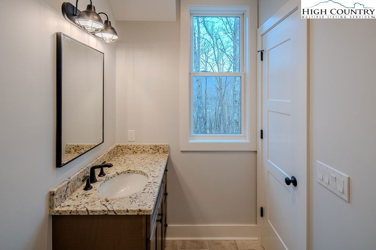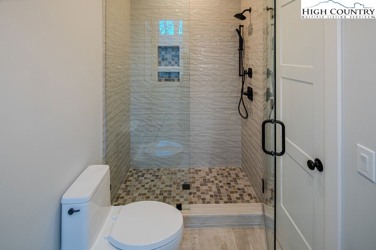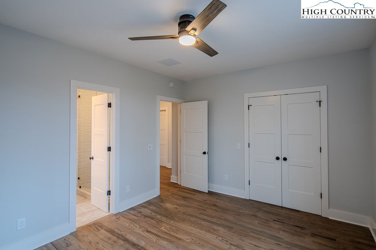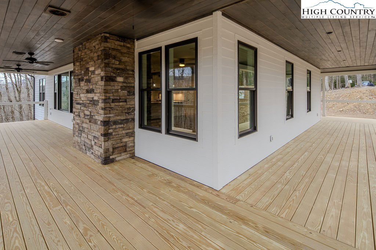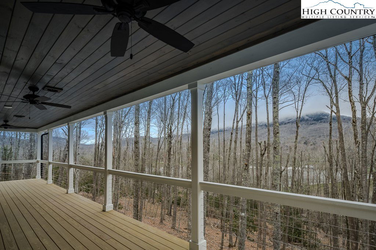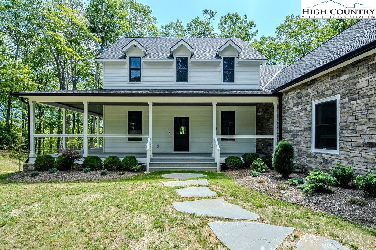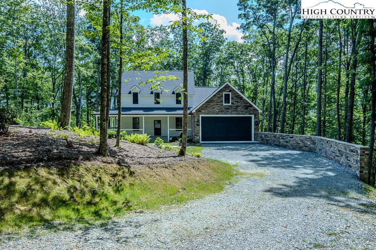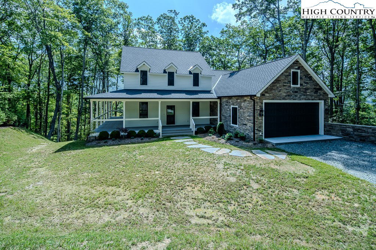602 Ridge Run, Linville, NC 28646
- $1,995,000
- 4
- BD
- 4
- BA
- 3,202
- SqFt
- List Price
- $1,995,000
- Days on Market
- 88
- Status
- ACTIVE
- Type
- Single Family Residential
- MLS#
- 255788
- County
- Avery
- City
- Linville
- Bedrooms
- 4
- Bathrooms
- 4
- Half-baths
- 1
- Total Living Area
- 3,202
- Acres
- 2
- Subdivision
- Linville Ridge
- Year Built
- 2024
Property Description
Experience refined mountain living at 602 Ridge Run, a new custom home in the desirable gated community of Linville Ridge. Boasting 3,202 square feet of heated living space, this meticulously designed residence combines luxury, functionality and timeless mountain style. With four spacious bedrooms and 3.5 beautifully appointed baths, the home offers one-level living with additional living space thoughtfully arranged to enhance comfort and privacy. A rare feature, laundry centers on both floors provide added convenience for multi-generational living or hosting guests. Enjoy seamless indoor-outdoor living with a covered wrap-around porch, whether relaxing or entertaining while taking in the crisp mountain air. The home also features easy access in and out of the community, an advantage in Linville Ridge, offering convenience and security. Whether as a year-round residence or an elegant mountain retreat, 602 Ridge Run delivers unmatched quality and a premier lifestyle in one of North Carolina’s desirable high-country communities.
Additional Information
- Appliances
- Dryer, Dishwasher, Electric Water Heater, Gas Range, Microwave, Refrigerator, Washer
- Basement
- Crawl Space
- Fireplace
- Gas, Stone, Vented, Propane
- Garage
- Garage, Two Car Garage
- Heating
- Electric, Forced Air, Fireplace(s), Heat Pump, Propane
- Road
- Paved
- Roof
- Architectural, Shingle
- Elementary School
- Newland
- High School
- Avery County
- Sewer
- Community/Coop Sewer
- Style
- Mountain
- Water Source
- Community/Coop
Mortgage Calculator
This Listing is courtesy of Joshua Aldridge with Premier Sotheby's International Realty. (828) 742-4130
The information from this search is provided by the High 'Country Multiple Listing Service. Please be aware that not all listings produced from this search will be of this real estate company. All information is deemed reliable, but not guaranteed. Please verify all property information before entering into a purchase.”
