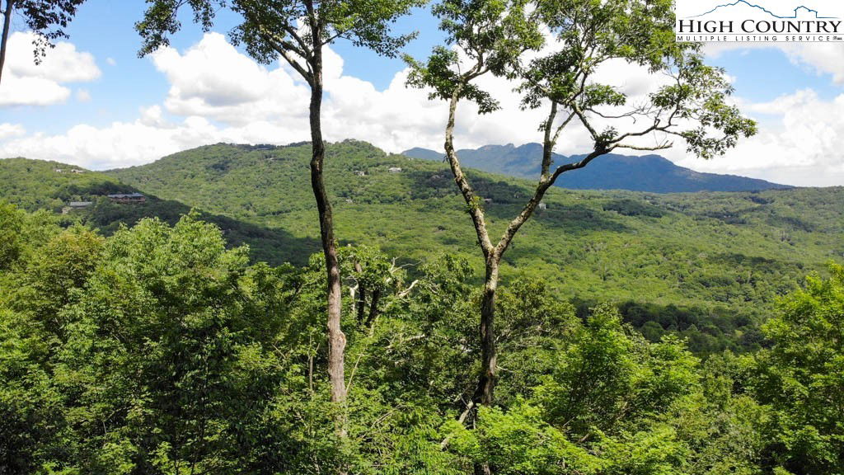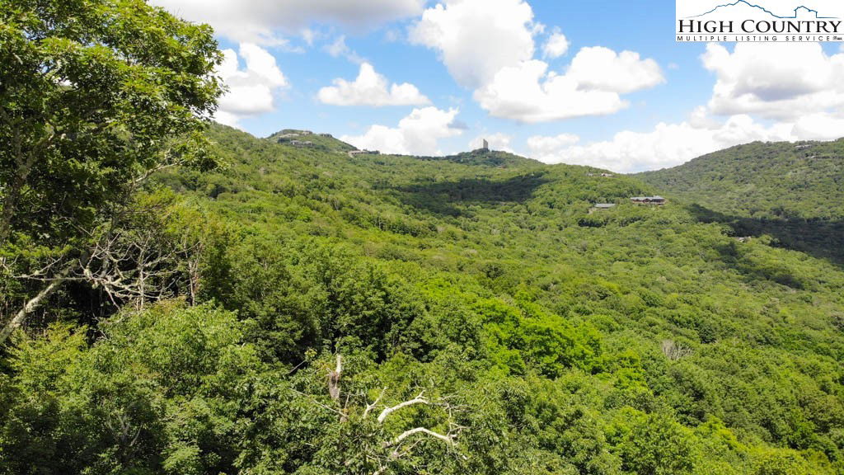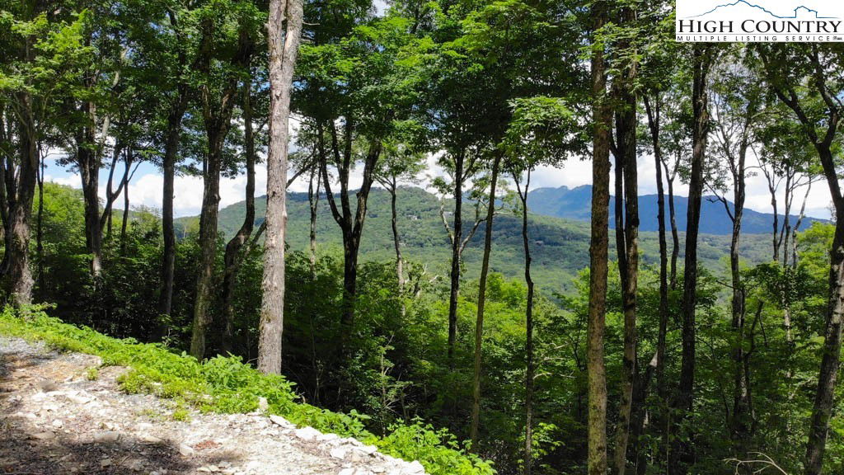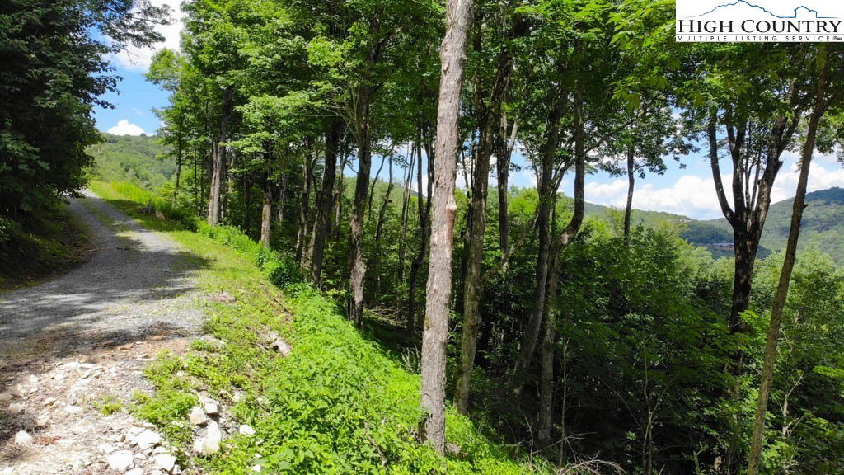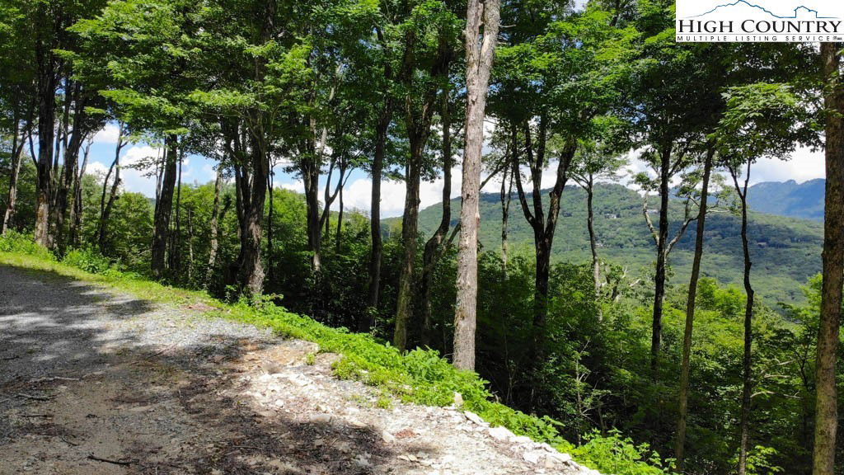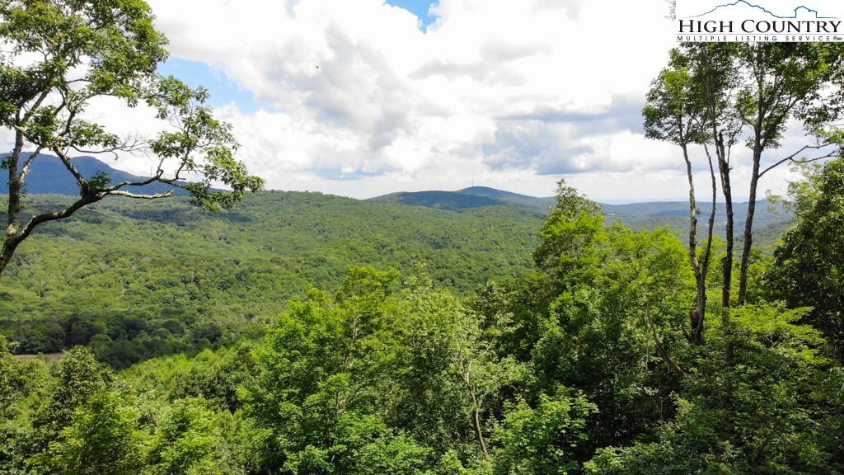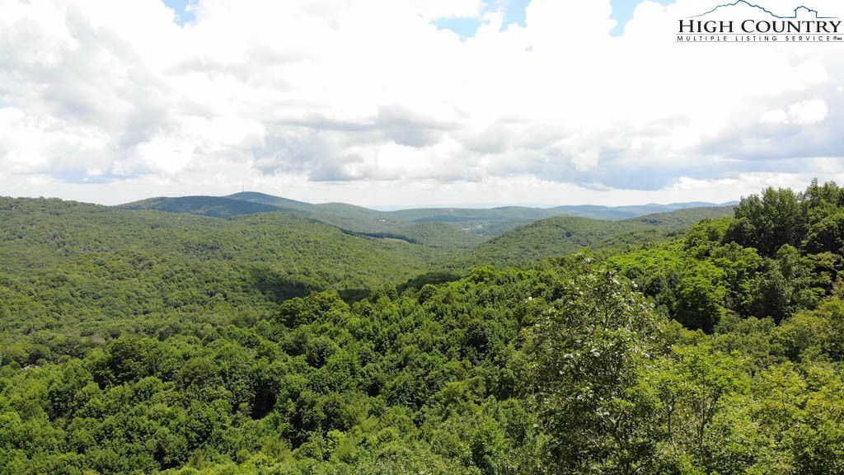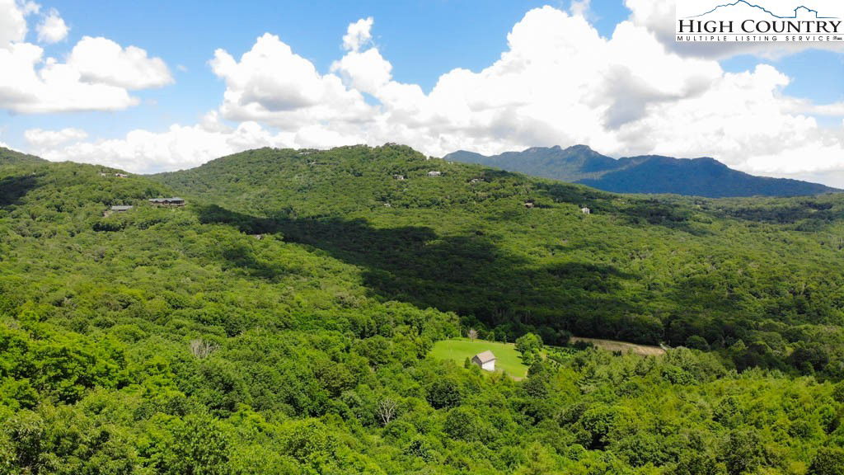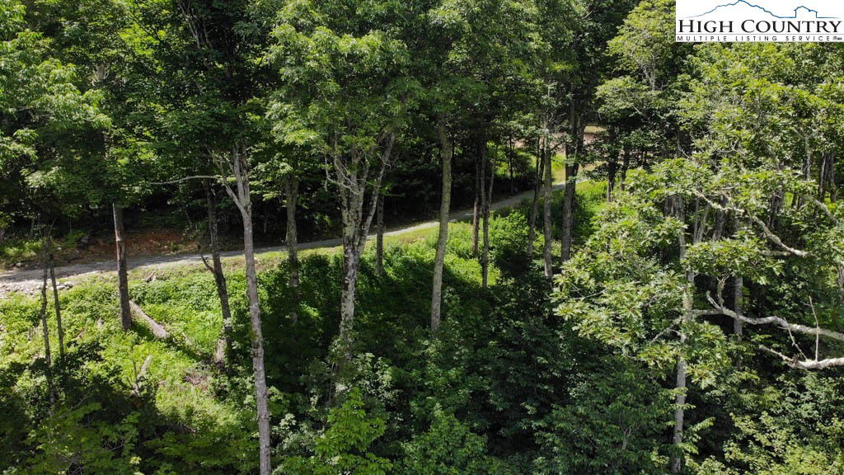1728 Forest Ridge Drive Unit 17, Linville, NC 28646
- $1,500,000
- List Price
- $1,500,000
- Days on Market
- 126
- Price Change
- ▲ $150,000 1745436398
- Status
- ACTIVE
- Type
- Land
- MLS#
- 255052
- County
- Avery
- City
- Linville
- Acres
- 10
- Subdivision
- Linville Ridge
Property Description
Discover the rare opportunity to own a 10-acre estate lot in the heart of the High Country, inside the gates of the sought-after Linville Ridge community. At 1728 Forest Ridge Drive, this expansive parcel offers an ideal setting for a luxury mountain retreat, surrounded by native hardwood forest and peaceful mountain vistas. Offering unrivaled privacy and serenity, this property is great for those seeking space, seclusion and connection to nature without sacrificing access to world-class amenities.
Additional Information
- Road
- Paved
- Elementary School
- Newland
- High School
- Avery County
- Sewer
- Private Sewer, Septic Needed
- View
- Long Range, Mountain(s), Southern Exposure
- Water Features
- Pond
- Water Source
- Community/Coop
- Zoning
- Residential
Mortgage Calculator
This Listing is courtesy of Natalie Earnhardt with Premier Sotheby's International Realty. (828) 742-4130
The information from this search is provided by the High 'Country Multiple Listing Service. Please be aware that not all listings produced from this search will be of this real estate company. All information is deemed reliable, but not guaranteed. Please verify all property information before entering into a purchase.”
