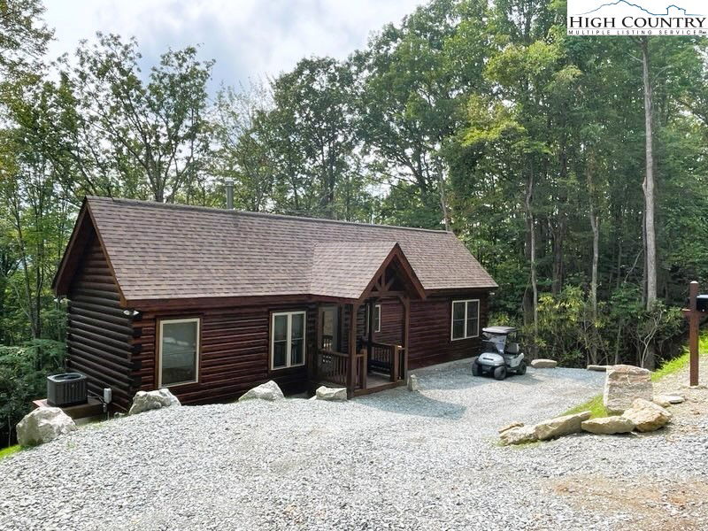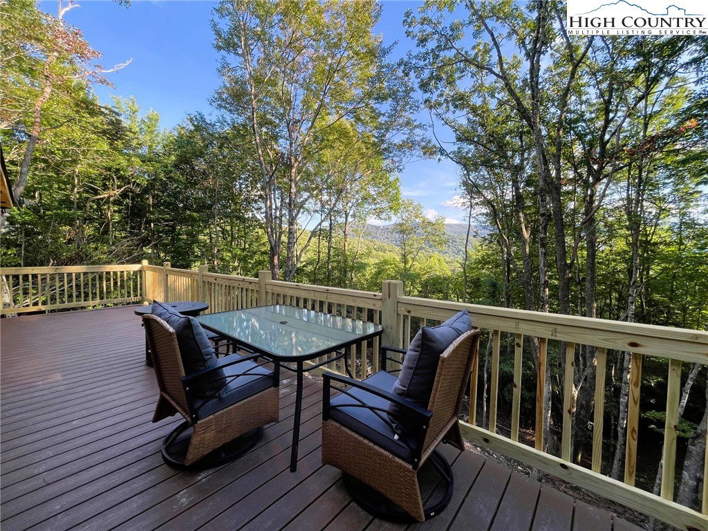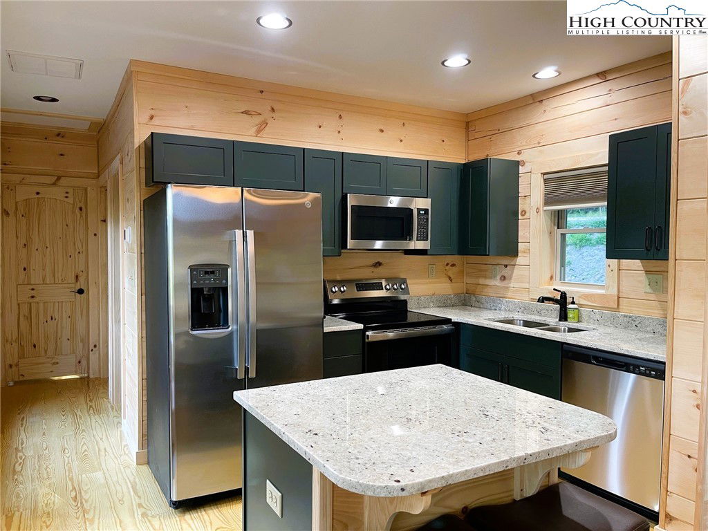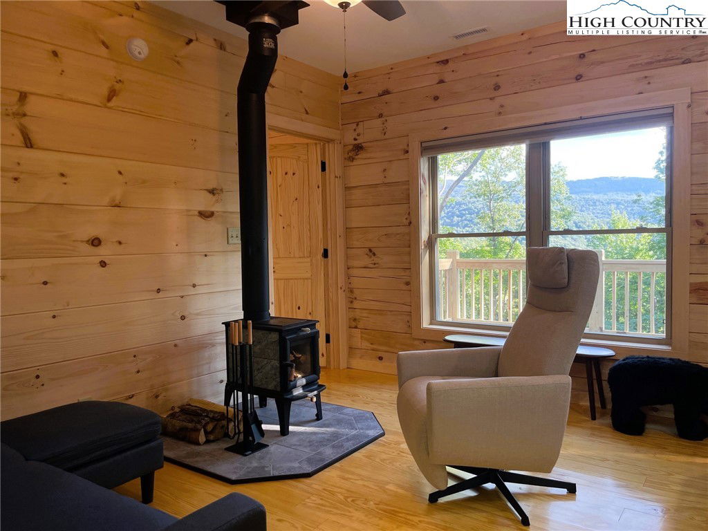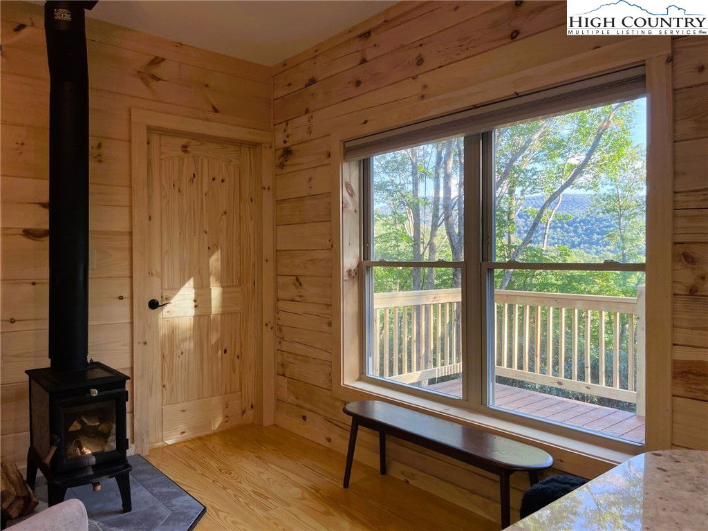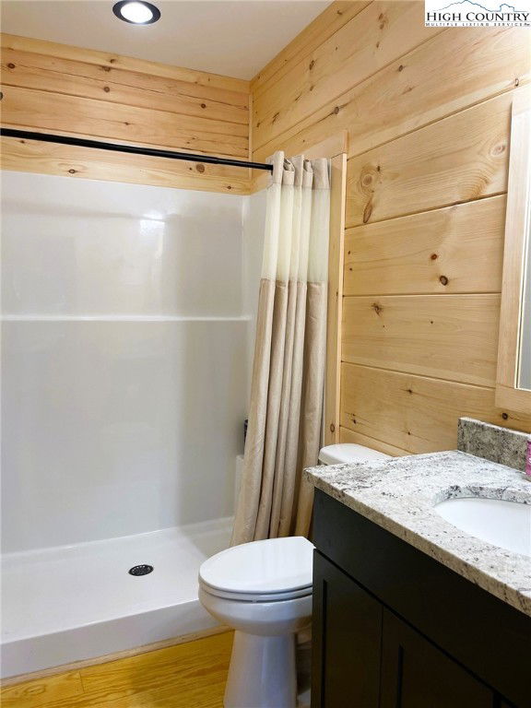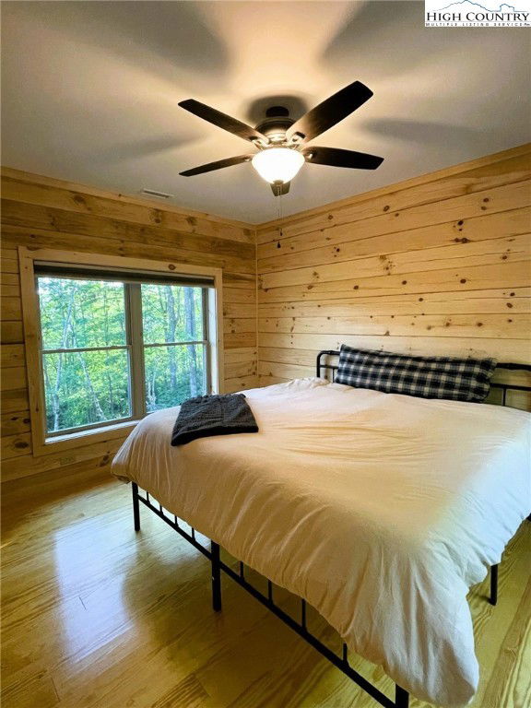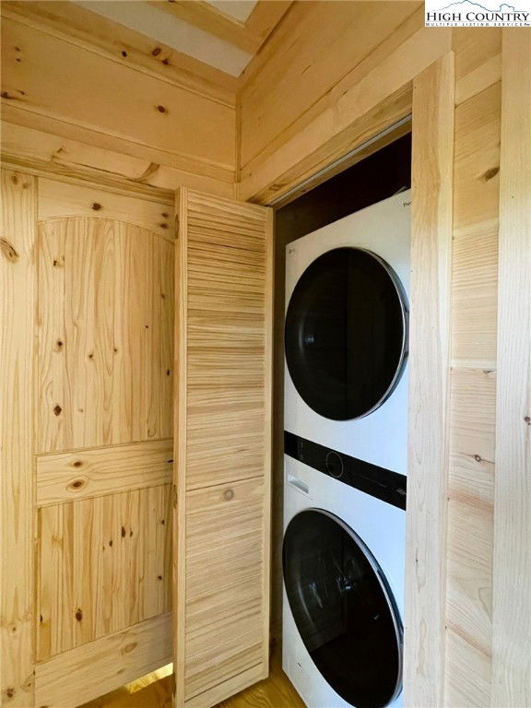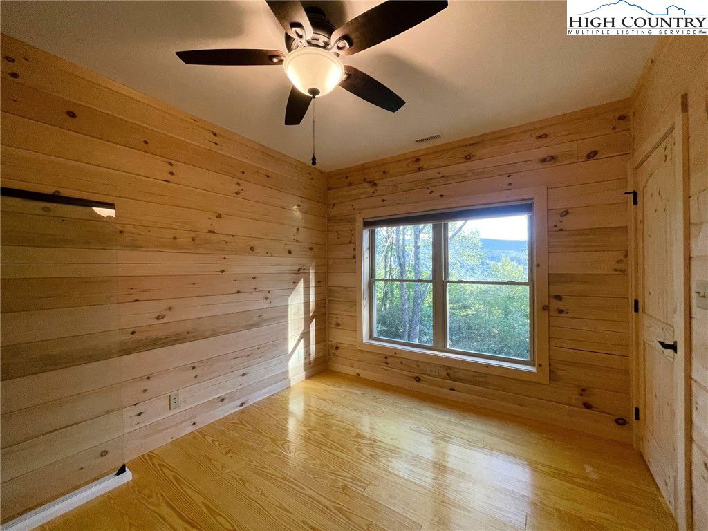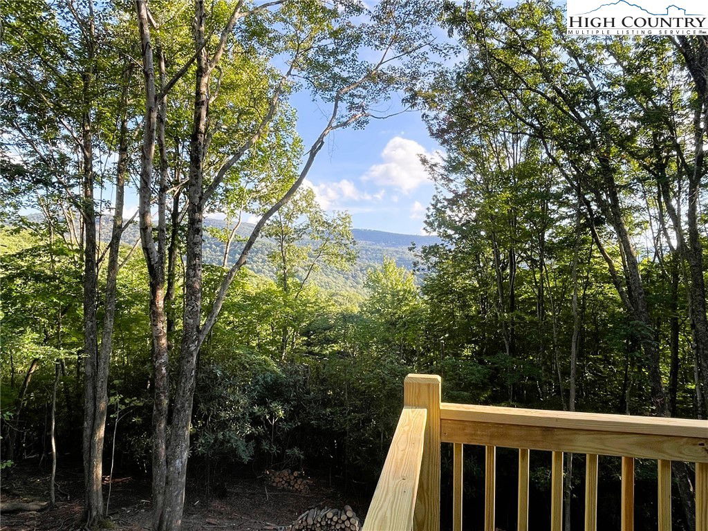225 Oak Road, Beech Mountain, NC 28604
- $499,000
- 2
- BD
- 1
- BA
- 667
- SqFt
- List Price
- $499,000
- Days on Market
- 134
- Price Change
- ▲ $52,000 1755579353
- Status
- ACTIVE
- Type
- Single Family Residential
- MLS#
- 255245
- County
- Watauga
- City
- Beech Mountain
- Bedrooms
- 2
- Bathrooms
- 1
- Total Living Area
- 667
- Acres
- 0.35
- Subdivision
- Westridge
- Year Built
- 2025
Property Description
Log Cabin in Prime Beech Mountain Location – With a View- Just 1 week from completion! Don't miss this opportunity to own a beautiful log cabin retreat just minutes from the Beech Mountain Club and Beech Mountain Recreation Center. This 2-bedroom, 1-bath home will soon be ready to occupy. Easy entry main level living with ample parking. Featuring wood floors, 9 ft ceilings, a free standing wood-burning stove, central heat and air, granite countertops, and stainless steel appliances, this home is designed for both comfort and style. Enjoy mountain views from the spacious 250 sq ft back deck, with low-maintenance composite flooring. Appealing covered front porch with vaulted beam detail. Beech Mountain Club membership is available and can be activated with applicable new member and annual fees. Membership provides access to a private 18-hole professional golf course, tennis courts, pickleball courts, a 24-hour fitness center, kids' day camp, slope-side clubhouse, outdoor pool, and more. Ideal mountain getaway or year-round living—schedule your visit today!
Additional Information
- Exterior Amenities
- Gravel Driveway
- Appliances
- Dishwasher, Electric Range, Microwave, Refrigerator
- Basement
- Crawl Space
- Fireplace
- Free Standing, Wood Burning
- Garage
- Driveway, Gravel, Private
- Heating
- Electric, Heat Pump
- Road
- Gravel
- Roof
- Asphalt, Shingle
- Elementary School
- Valle Crucis
- High School
- Watauga
- Sewer
- Public Sewer
- Style
- Log Home, Mountain
- View
- Long Range, Mountain(s)
- Water Source
- Public
Mortgage Calculator
This Listing is courtesy of Tracy Simms with Blue Ridge Realty & Inv. - Banner Elk. (828) 737-3100
The information from this search is provided by the High 'Country Multiple Listing Service. Please be aware that not all listings produced from this search will be of this real estate company. All information is deemed reliable, but not guaranteed. Please verify all property information before entering into a purchase.”
