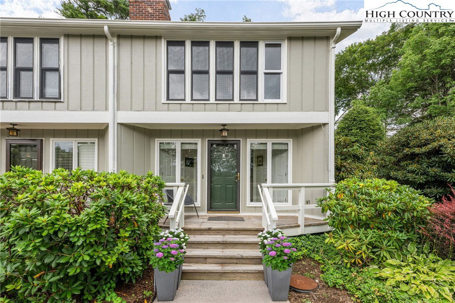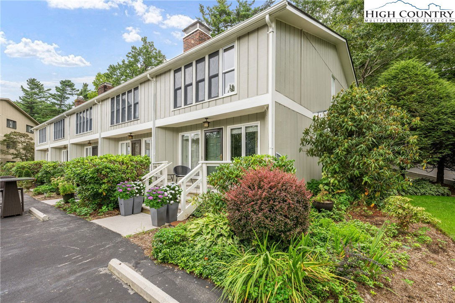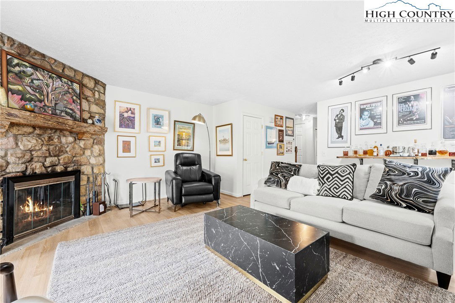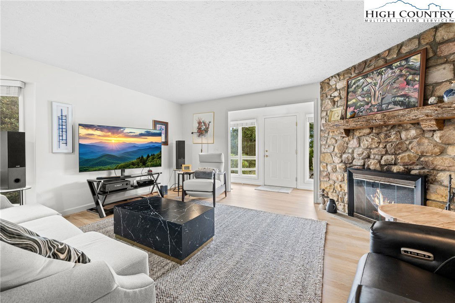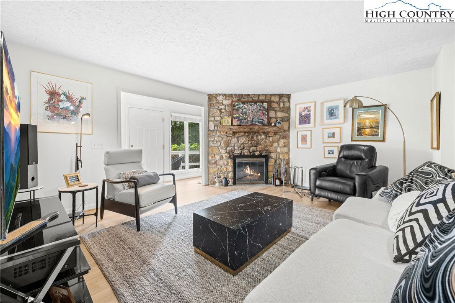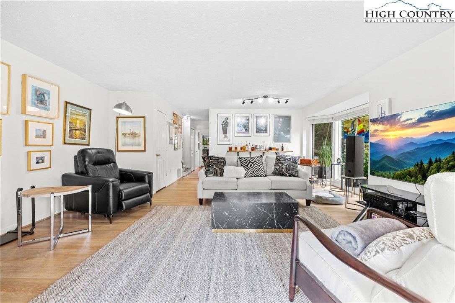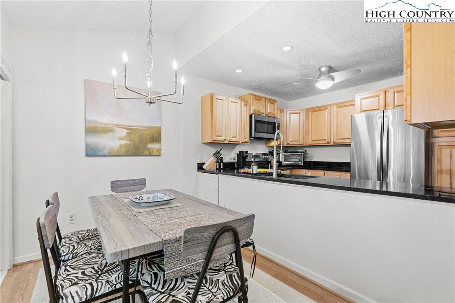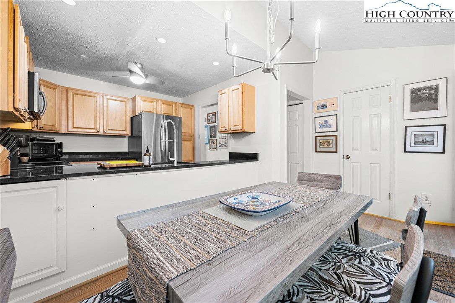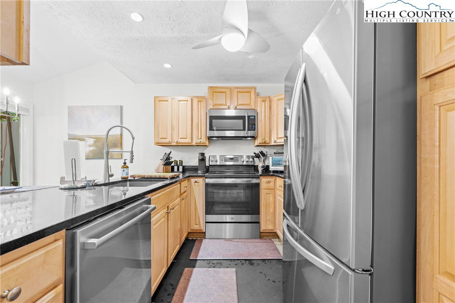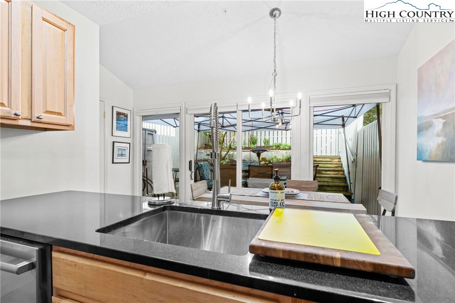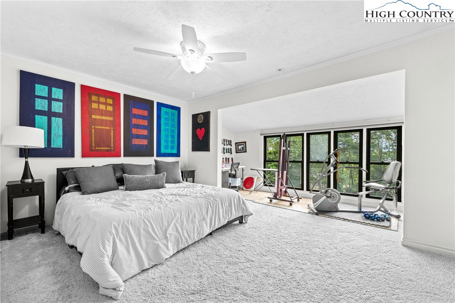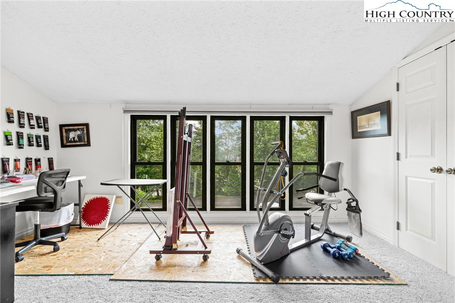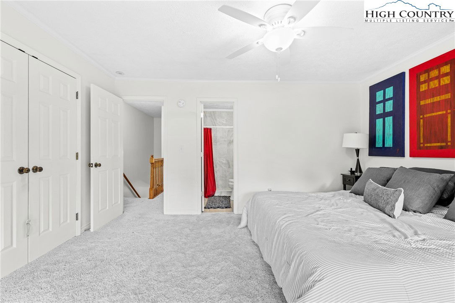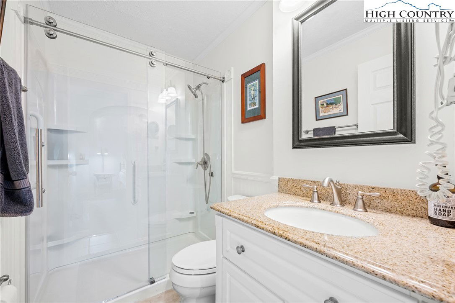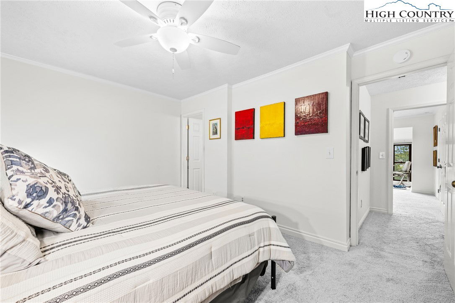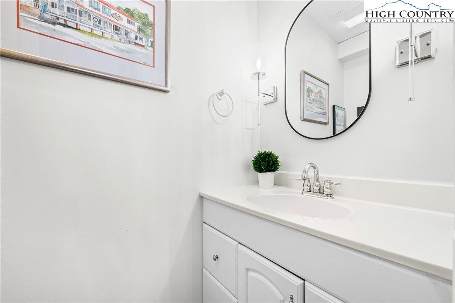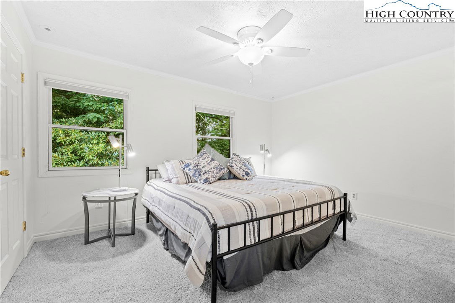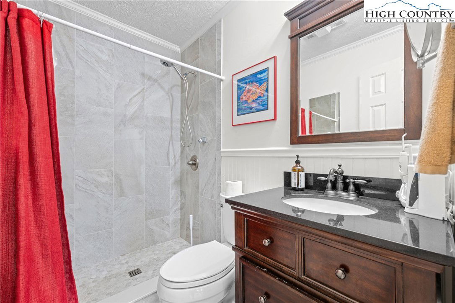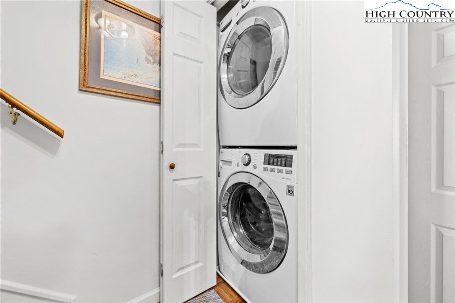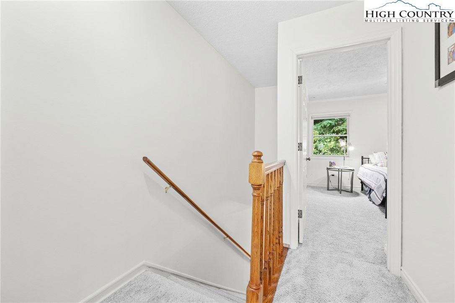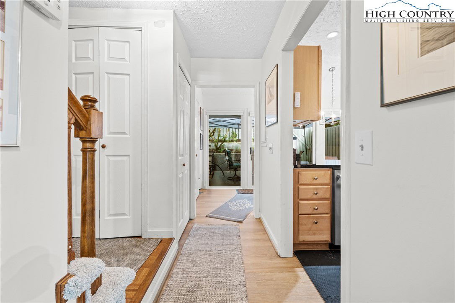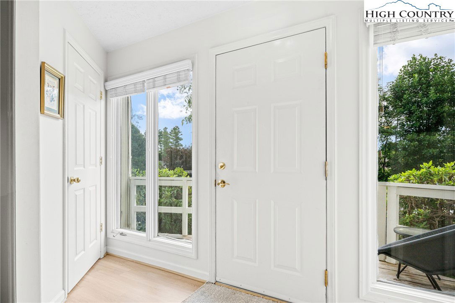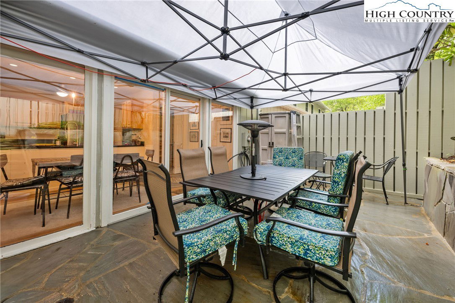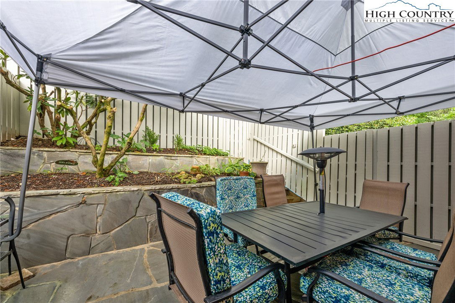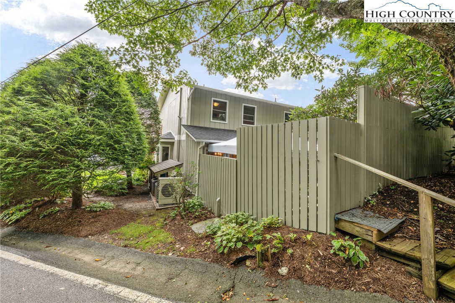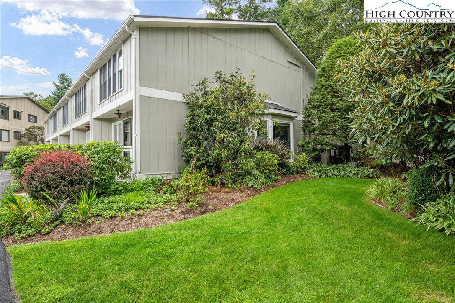123 Pinnacle Avenue Unit 1, Blowing Rock, NC 28605
- $479,000
- 2
- BD
- 3
- BA
- 1,275
- SqFt
- List Price
- $479,000
- Days on Market
- 16
- Status
- ACTIVE
- Type
- Condo
- MLS#
- 257508
- County
- Caldwell
- City
- Blowing Rock
- Bedrooms
- 2
- Bathrooms
- 3
- Half-baths
- 1
- Living SQFT
- 1,275
- Acres
- 0.08
- Year Built
- 1983
Property Description
Beautiful light-filled condo in the heart of Blowing Rock near the Blowing Rock Country Club. Lots of updates make it a modern delight. An end Unit makes it extra desirable. 2 floors... 2 BEDROOMS - 2.5 BATHROOMS, open kitchen with new state-of-the-art refrigerator, dishwasher, and stove—remodeled large primary bedroom and bath. Bedrooms are large with storage. Stackable washer & dryer. Large windows. Stone fireplace in the living room. The patio off the dining area makes it all the more charming and inviting for guests. City water/city sewer. A strong HOA. This will work as a full-time or 2nd home.
Additional Information
- Exterior Amenities
- Paved Driveway
- Appliances
- Dryer, Dishwasher, Electric Water Heater, Microwave, Refrigerator, Washer
- Basement
- Crawl Space
- Fireplace
- Stone, Wood Burning
- Garage
- Driveway, No Garage, Paved, Private
- Heating
- Electric, Fireplace(s), Heat Pump
- Road
- Paved
- Roof
- Architectural, Shingle
- Elementary School
- Blowing Rock
- High School
- Watauga
- Sewer
- Public Sewer
- Style
- Traditional
- Windows
- Double Pane Windows
- Water Source
- Public
Mortgage Calculator
This Listing is courtesy of Margo Lenmark with Allen Tate Realtors Boone. (828) 295-8337
The information from this search is provided by the High 'Country Multiple Listing Service. Please be aware that not all listings produced from this search will be of this real estate company. All information is deemed reliable, but not guaranteed. Please verify all property information before entering into a purchase.”
