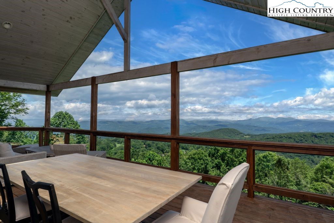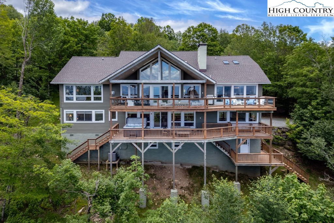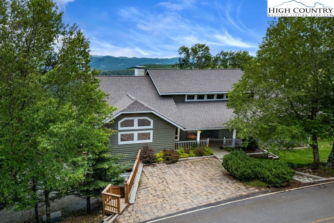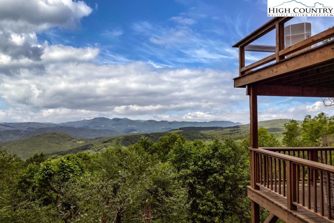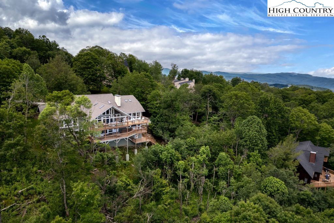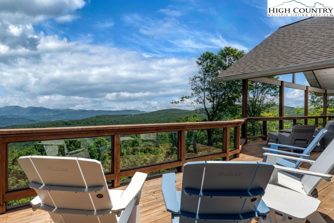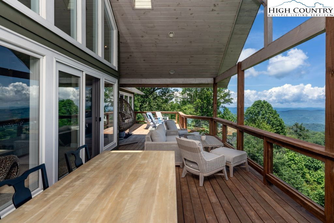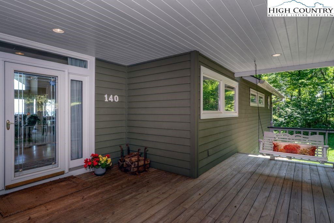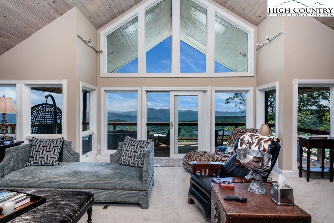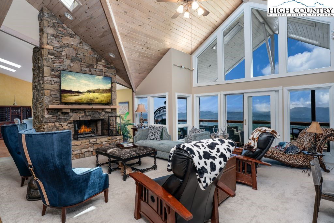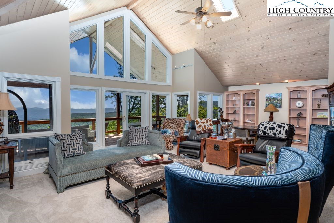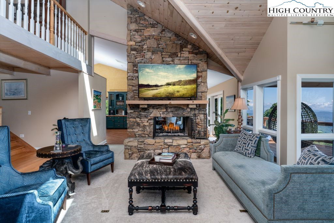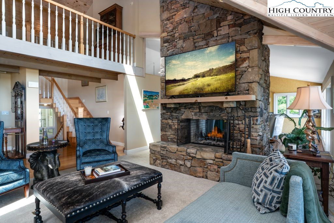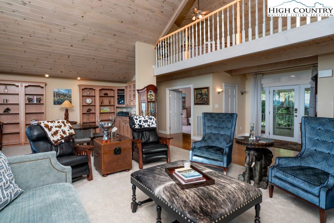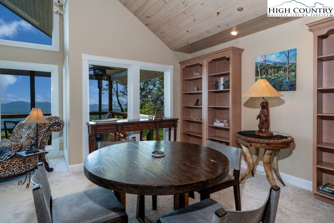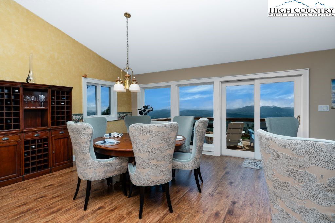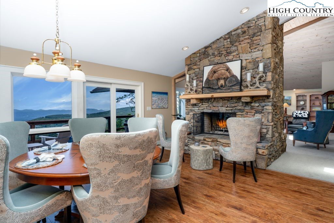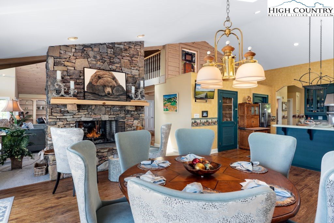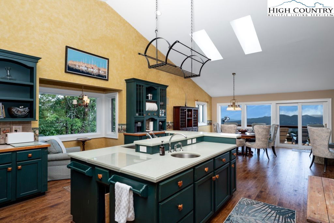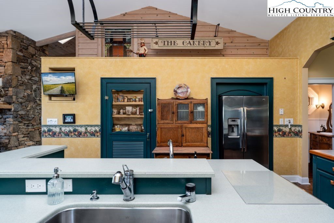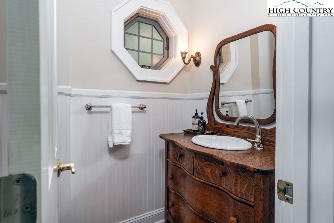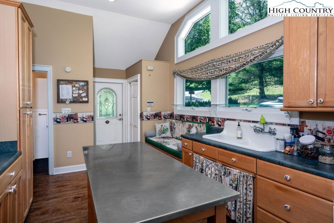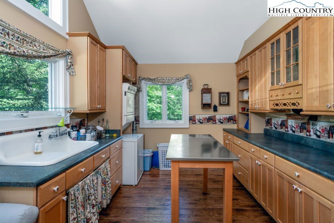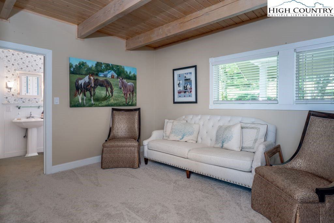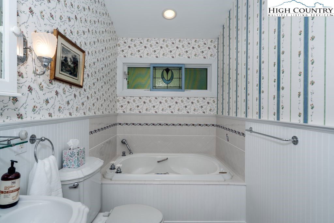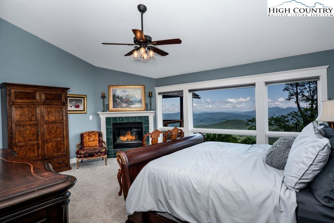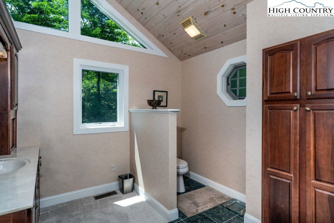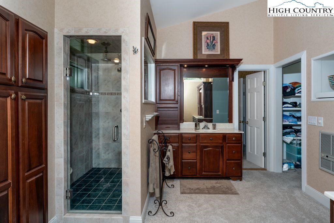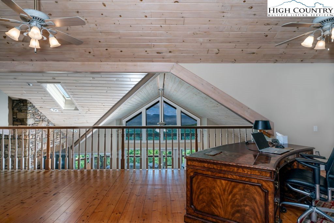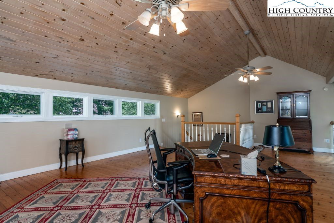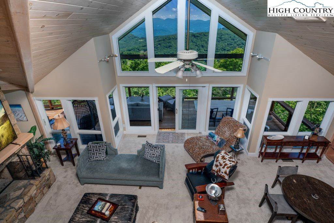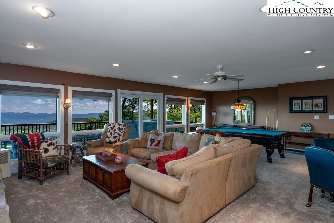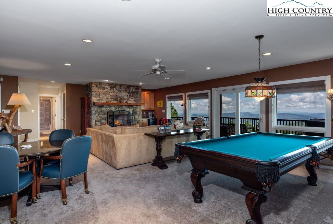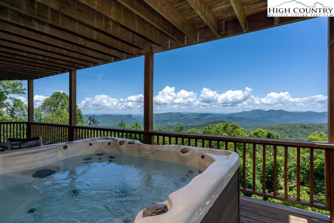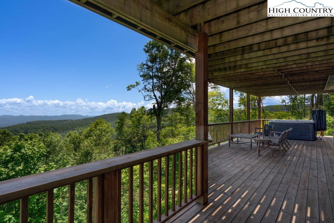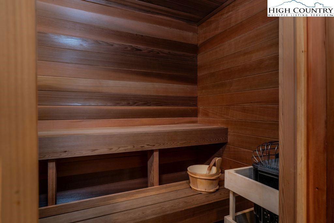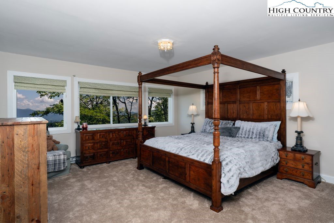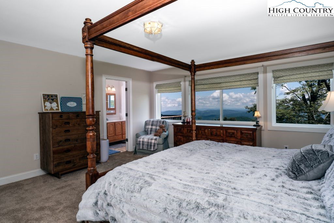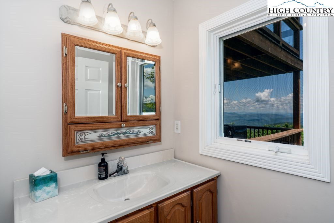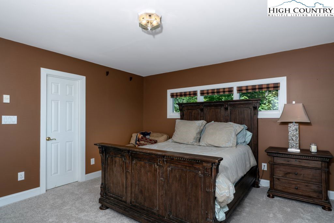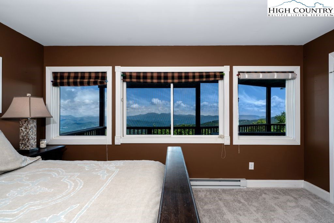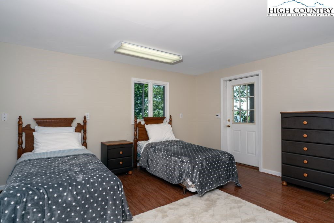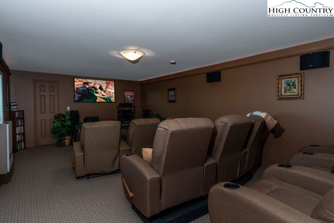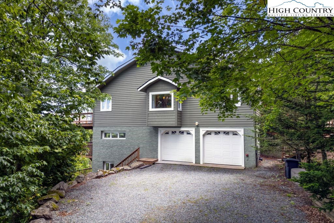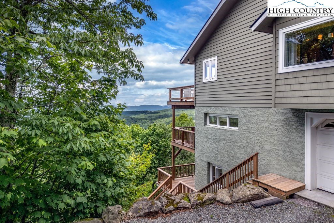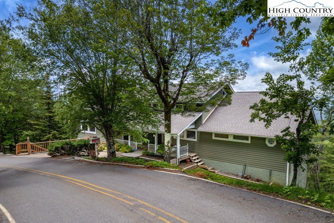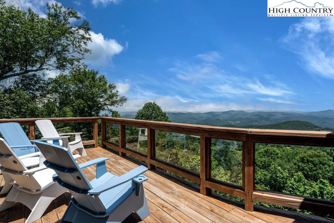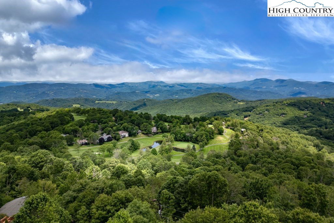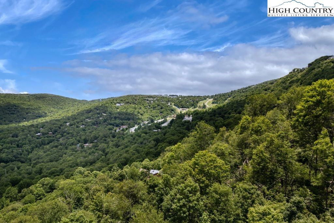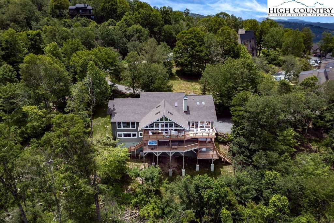140 Mariah Circle, Beech Mountain, NC 28604
- $1,975,000
- 5
- BD
- 5
- BA
- 6,275
- SqFt
- List Price
- $1,975,000
- Days on Market
- 59
- Status
- ACTIVE
- Type
- Single Family Residential
- MLS#
- 256493
- County
- Watauga
- City
- Beech Mountain
- Bedrooms
- 5
- Bathrooms
- 5
- Half-baths
- 1
- Total Living Area
- 6,275
- Acres
- 1.12
- Subdivision
- Northridge
- Year Built
- 1999
Property Description
Perched just under 5,000 feet, this stunning five-bedroom, four-and-a-half-bath mountain retreat offers sweeping 50-mile views across the Blue Ridge Mountains. Set on 1.12 acres across two lots, the property provides rare seclusion and protected, long-range vistas. A dramatic wall of windows fills the great room with natural light and frames breathtaking sunrises, glowing sunsets and starry night skies. The open layout centers around a striking double-sided, wood-burning fireplace that warms the great room and dining area, an inviting setting for everyday living or entertaining. The kitchen combines rustic charm with upscale function, featuring GE Monogram appliances, an eat-in island, breakfast nook and ample cabinetry. A butler’s pantry, laundry room and mudroom with separate entrance add convenience. The main-level primary suite features mountain views, a gas fireplace, dual vanities and dual closets. A second bedroom with en-suite bath and Jacuzzi tub works well as a guest room or office. A 612-square-foot loft above the great room offers flexible space for creative work or wellness. Downstairs, two spacious en-suite bedrooms are joined by a family room with fireplace, wet bar, game area and indoor sauna. Go onto one of three expansive decks—nearly 2,000 square feet of covered outdoor living—and unwind in the hot tub. The lowest level includes a fifth bedroom or workshop with entrance and deck access, plus a cozy media room. Additional features include a new roof (May 2025), two-car garage and driveway parking for four-plus vehicles. Just a mile to Beech Mountain Resort and minutes to Buckeye Lake, hiking and fishing. With a strong rental history and five-star reviews, this home offers a rare lifestyle and investment opportunity in the High Country. Please note the 979-square-foot discrepancy between professional measurements and tax records. No building permits were found on file. Seller purchased the home as-is and has made no changes.
Additional Information
- Exterior Amenities
- Hot Tub/Spa, Gravel Driveway
- Interior Amenities
- Wet Bar, Hot Tub/Spa, Sound System, Skylights, Sauna, Home Theater, Vaulted Ceiling(s), Wired for Sound
- Appliances
- Double Oven, Dryer, Dishwasher, Gas Range, Refrigerator, Washer
- Basement
- Crawl Space, Exterior Entry, Finished
- Fireplace
- Three, Stone, Wood Burning
- Garage
- Attached, Driveway, Garage, Two Car Garage, Gravel, Private
- Heating
- Baseboard, Electric, Forced Air, Propane, Other, See Remarks
- Road
- Paved
- Roof
- Asphalt, Shingle
- Elementary School
- Valle Crucis
- High School
- Watauga
- Sewer
- Public Sewer
- Style
- Traditional
- Windows
- Skylight(s)
- View
- Golf Course, Long Range, Mountain(s), Trees/Woods
- Water Source
- Public
Mortgage Calculator
This Listing is courtesy of Amy Pepin with Premier Sotheby's International Realty- Banner Elk. (828) 898-3251
The information from this search is provided by the High 'Country Multiple Listing Service. Please be aware that not all listings produced from this search will be of this real estate company. All information is deemed reliable, but not guaranteed. Please verify all property information before entering into a purchase.”
