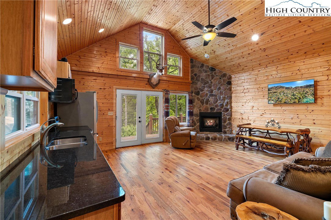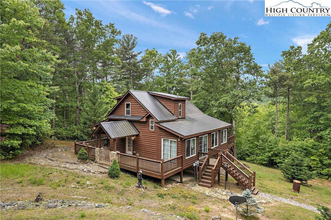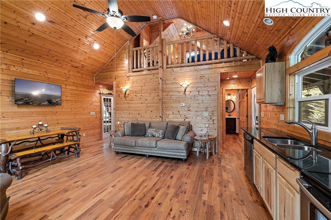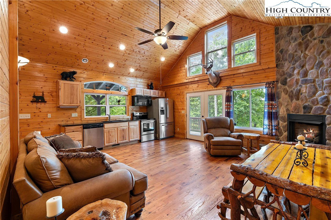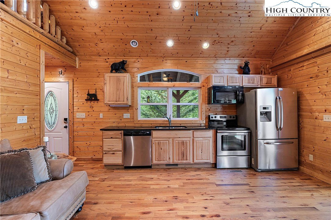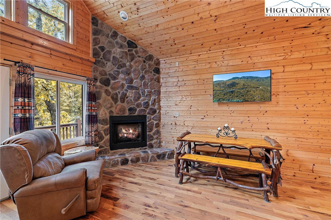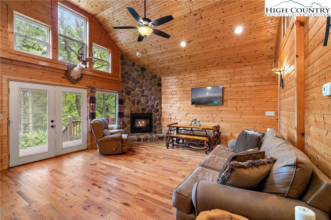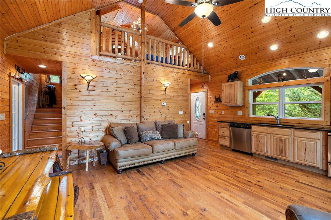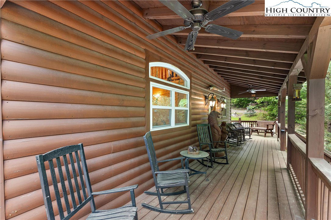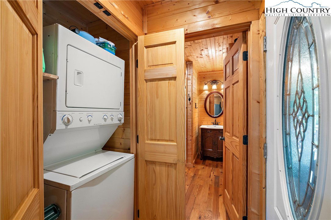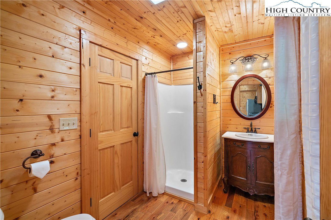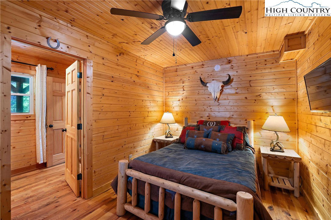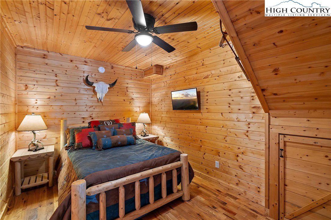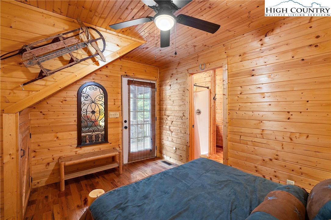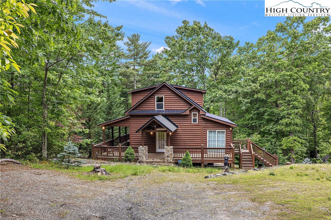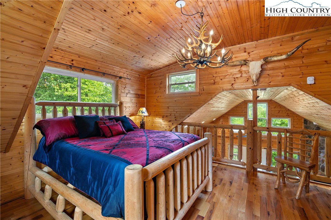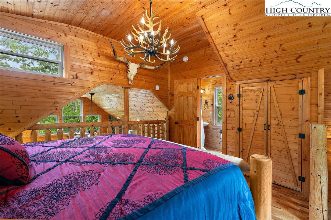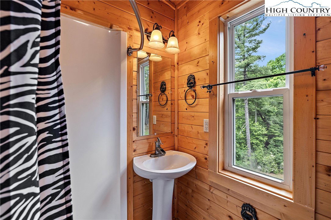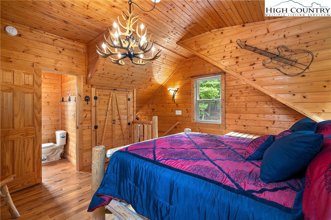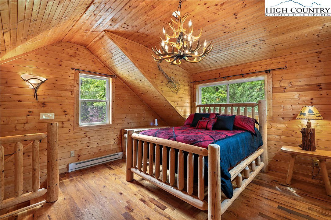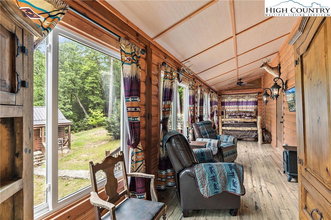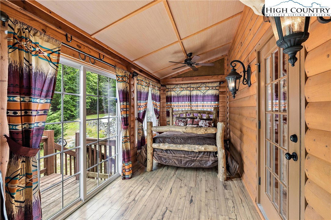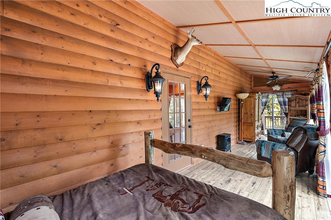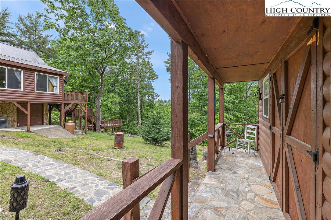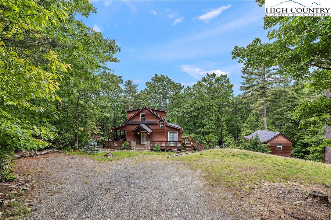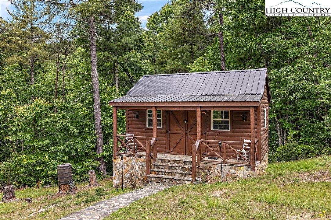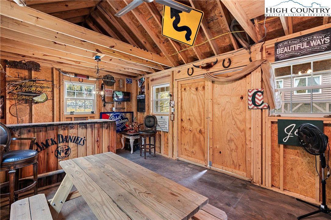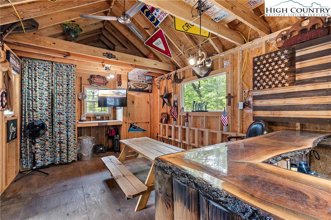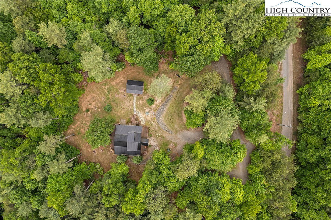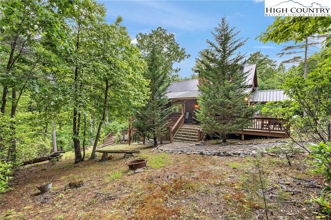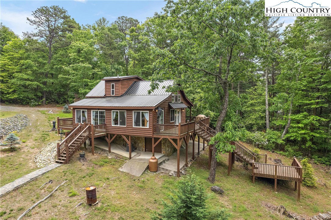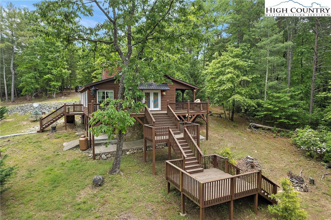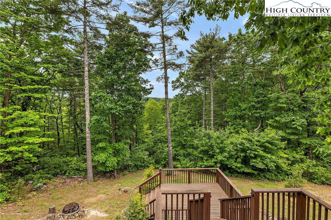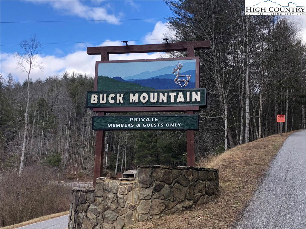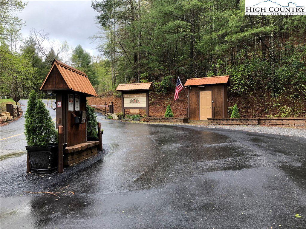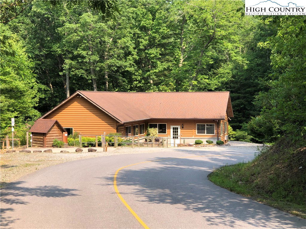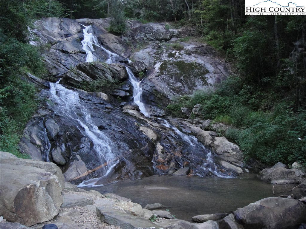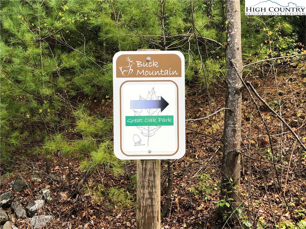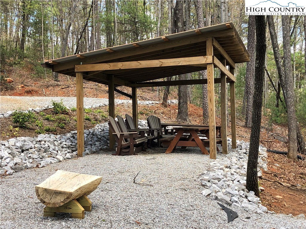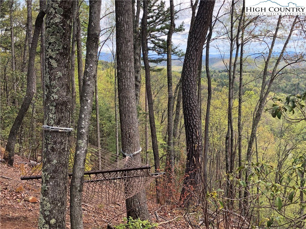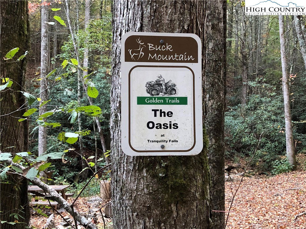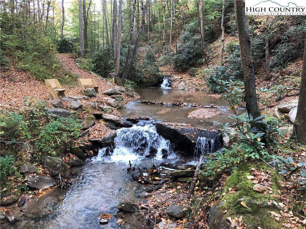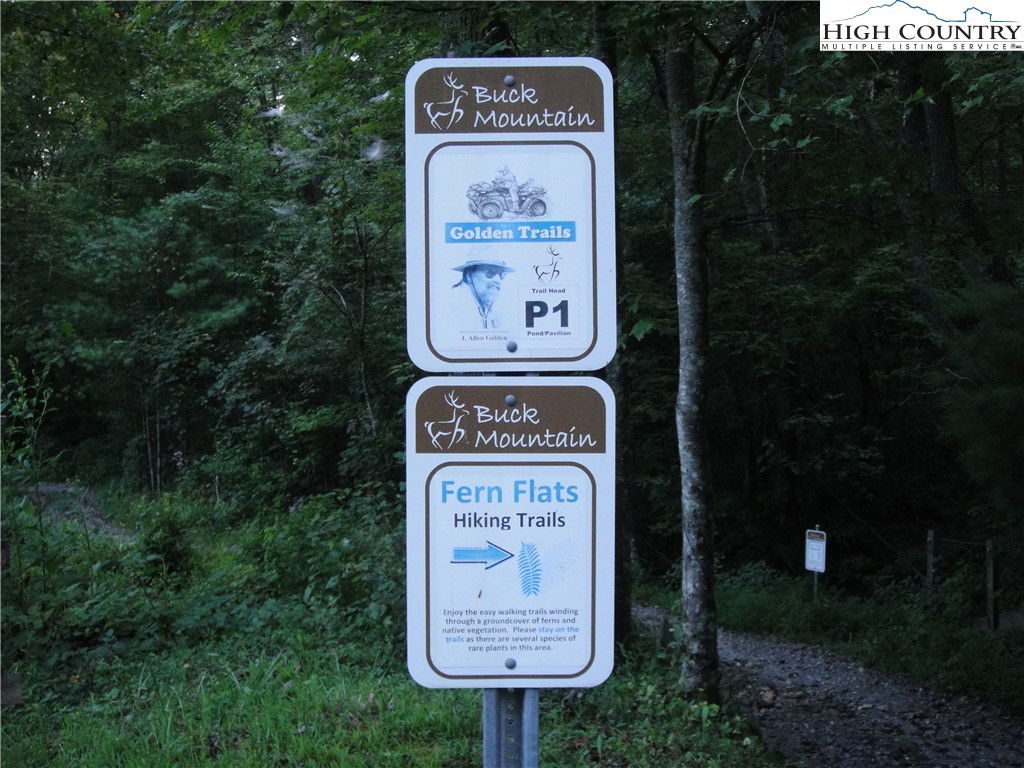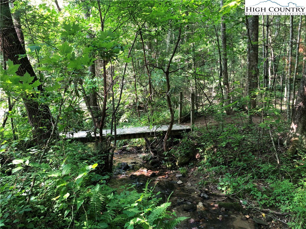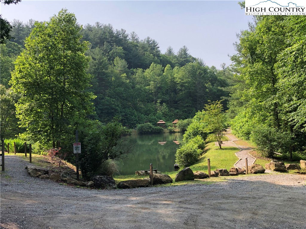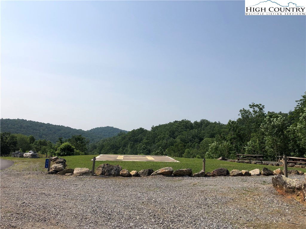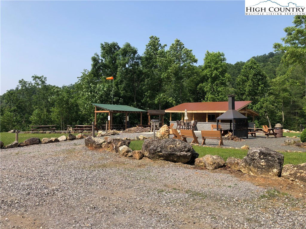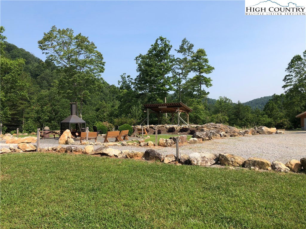1158 Staghorn Road, Purlear, NC 28665
- $429,900
- 2
- BD
- 2
- BA
- 1,173
- SqFt
- List Price
- $429,900
- Days on Market
- 240
- Price Change
- ▼ $5,000 1752553407
- Status
- ACTIVE
- Type
- Single Family Residential
- MLS#
- 253074
- County
- Wilkes
- City
- Purlear
- Bedrooms
- 2
- Bathrooms
- 2
- Total Living Area
- 1,173
- Acres
- 1.59
- Subdivision
- Buck Mountain
- Year Built
- 2009
Property Description
Immerse yourself in the serenity of the outdoors with this adorable mountain getaway in the highly sought-after gated Buck Mountain community, a 3,400 acre haven for ATV enthusiasts and nature lovers alike. The location offers an ideal blend of accessibility and seclusion. This fully furnished, turnkey cabin has great outdoor entertaining spaces with a covered porch and multiple open decks. As you step inside, the great room welcomes you with a seamless blend of kitchen, dining & living areas. Floor-to-ceiling stone fireplace is the focal point of the great room. This cabin offers the convenience of one-level living with a primary bedroom with ensuite bathroom and main level laundry. Upstairs, a loft bedroom suite awaits, complete with its own ensuite bathroom. Off the great room is a sunroom serving as a versatile space, offering the option to function as an additional gathering space, reading room, office or a cozy sleeping area for guests. With accommodations for six guests, this home is perfect for creating cherished memories with loved ones. The 12x20 "Party Shack" with bar serves as separate entertaining area, while the outdoor fire pit beckons for evening gatherings. The home provides plenty of flat parking & is surrounded by usable, nearly level yard space just waiting for you to plant your gardens or enjoy with pets. Located near the Blue Ridge Parkway, just 1 hour from Winston and 1 hour 40 minutes from Charlotte, this is an ideal spot for a weekend getaway or a permanent residence. Long and short-term rentals are allowed. For the outdoor enthusiast, Buck Mountain offers hard to find amenities like ATV/UTV Trails, Hiking Trails, Parks, Fish Pond, Waterfalls, Pavilions, Helipad, and Community Center. Convenience is always at your doorstep with this central location only 30 minutes from Boone, West Jefferson & Wilkesboro. Minutes from High Country activities. Fiber optic is available. Make sure you experience the TWO virtual tours of this mountain getaway.
Additional Information
- Exterior Amenities
- Fire Pit, Storage, Gravel Driveway
- Interior Amenities
- Cathedral Ceiling(s), Furnished, Window Treatments
- Appliances
- Dryer, Dishwasher, Electric Range, Electric Water Heater, Microwave Hood Fan, Microwave, Refrigerator, Washer
- Basement
- Crawl Space
- Fireplace
- One, Gas, Stone, Propane
- Garage
- Driveway, Gravel, Private
- Heating
- Baseboard, Electric, Fireplace(s), Heat Pump
- Road
- Gravel, Paved
- Roof
- Metal
- Elementary School
- Mount Pleasant
- Middle School
- West Wilkes
- High School
- West Wilkes
- Sewer
- Septic Permit 2 Bedroom
- Style
- Mountain, Traditional
- Windows
- Window Treatments
- View
- Mountain(s), Seasonal View, Trees/Woods
- Water Features
- Pond
- Water Source
- Private, Well
Mortgage Calculator
This Listing is courtesy of Theresa DeMarco Gatewood with Gatewood Group Real Estate.
The information from this search is provided by the High 'Country Multiple Listing Service. Please be aware that not all listings produced from this search will be of this real estate company. All information is deemed reliable, but not guaranteed. Please verify all property information before entering into a purchase.”
