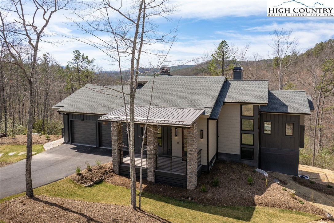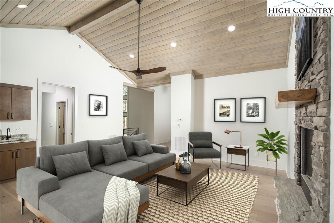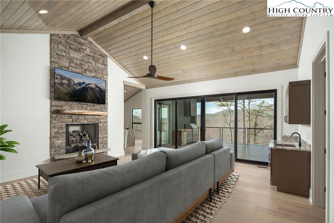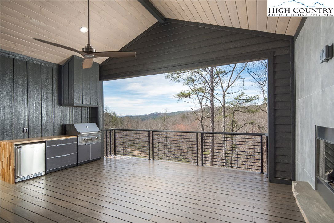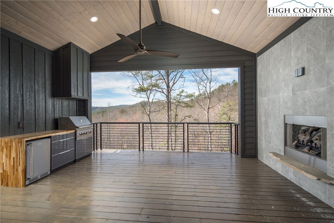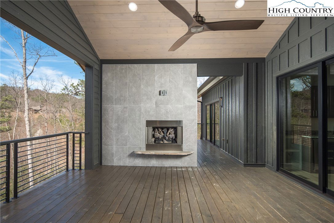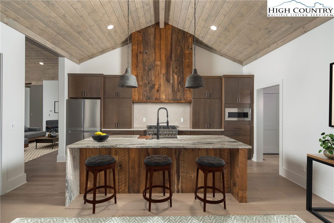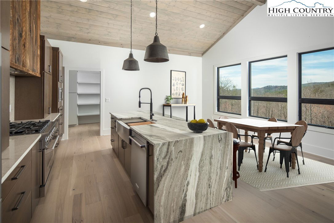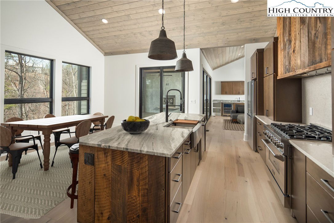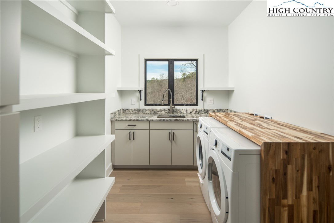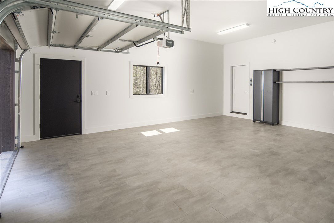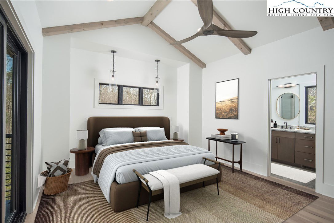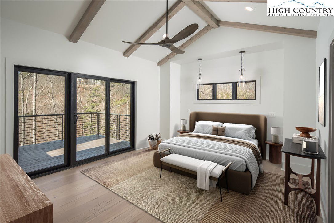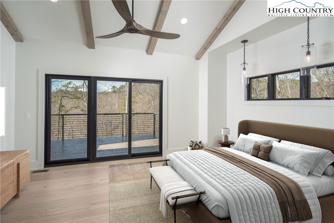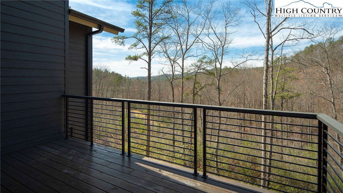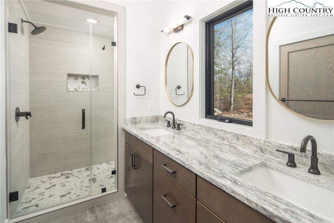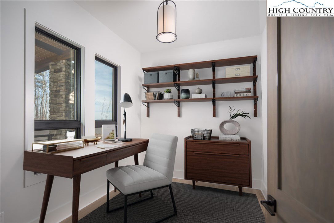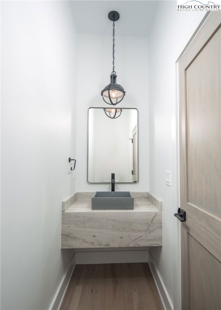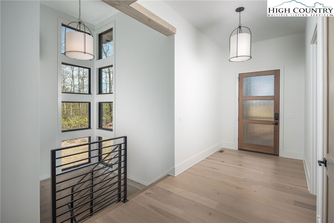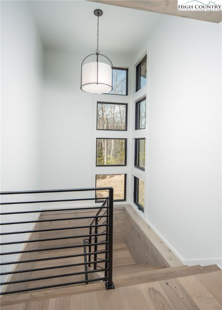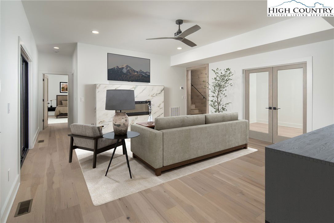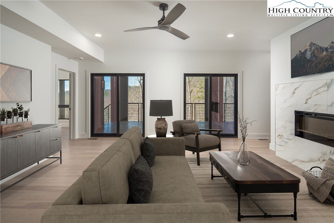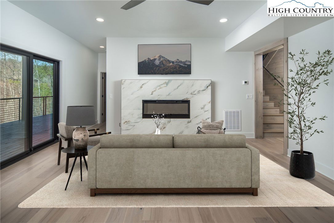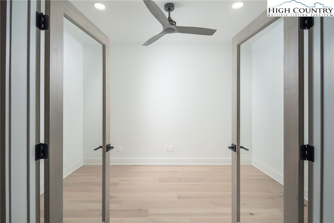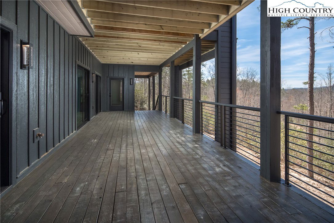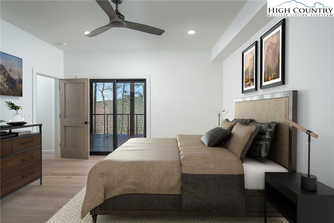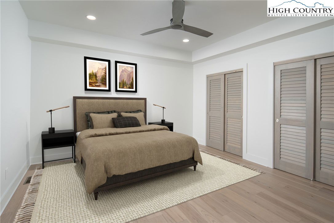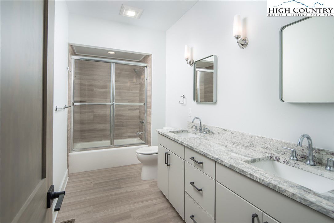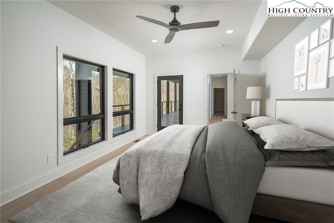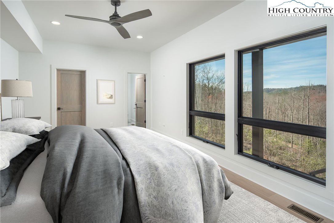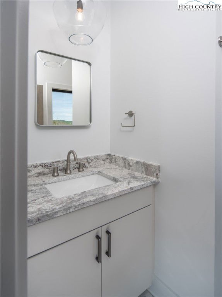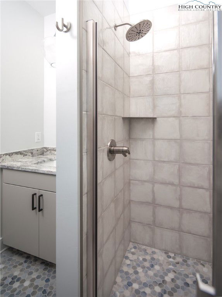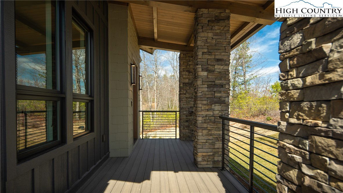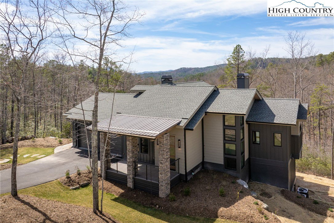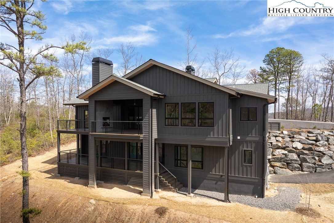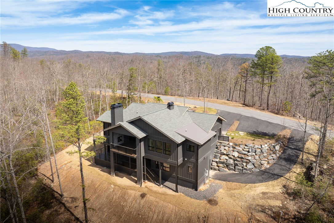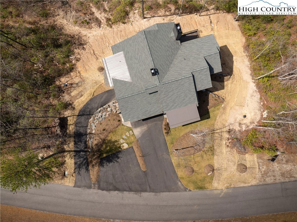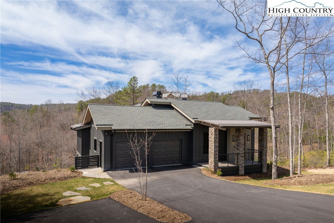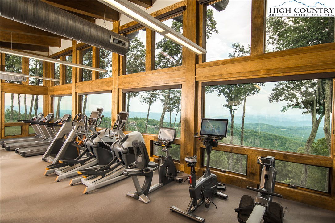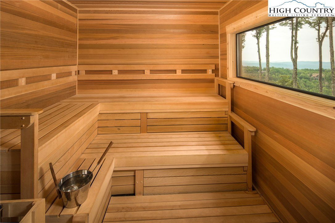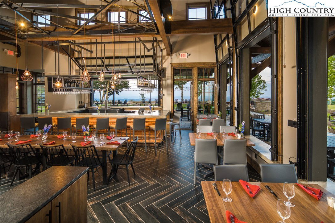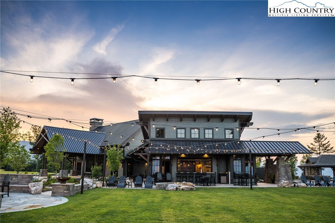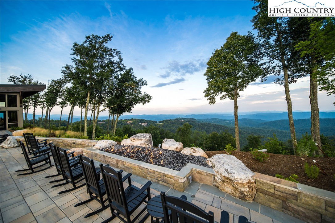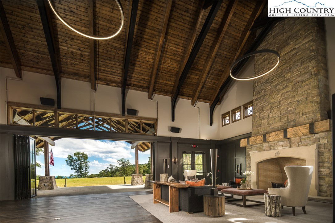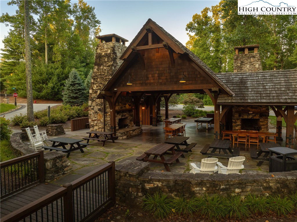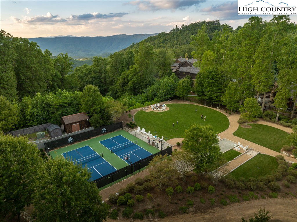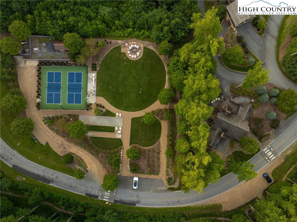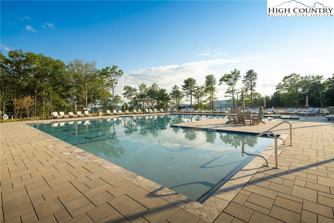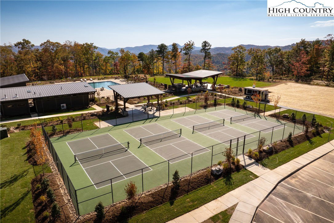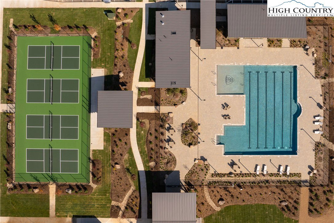188 Lavender Lane, Ferguson, NC 28624
- $1,825,000
- 3
- BD
- 4
- BA
- 3,329
- SqFt
- List Price
- $1,825,000
- Days on Market
- 135
- Price Change
- ▼ $50,000 1749664163
- Status
- ACTIVE
- Type
- Single Family Residential
- MLS#
- 254922
- County
- Wilkes
- City
- Ferguson
- Bedrooms
- 3
- Bathrooms
- 4
- Half-baths
- 1
- Total Living Area
- 3,329
- Acres
- 0.78
- Subdivision
- Blue Ridge Mountain Club
- Year Built
- 2024
Property Description
BRAND NEW CONSTRUCTION in the premier Blue Ridge Mountain Club. 188 Lavender Lane is intimately nestled to provide the perfect setting. Be the first to enjoy this thoughtfully situated home with designer-curated finishes. A compelling interior accentuates luxury aesthetics through carefully selected lighting, fixtures, appliances, cabinetry, and more. The open concept features an abundance of windows to bring in natural light and the captivating views of the Blue Ridge Mountain setting. Indoor/Outdoor living abounds with multiple porches to enjoy endless time with family and friends. Built for entertaining with 3 suites, a lower level for your guest's extended stays, a wet bar, and a separate dedicated office, this spacious home will quickly become the central gathering place. With endless details such as 3 fireplaces, a luxury lifestyle filled with modern conveniences, this home is ready for you to come home to Blue Ridge Mountain Club, a premier mountain community, where a life well-lived is yours. BRMC amenities include Ascent Wellness and Fitness Center, Lookout Grill, Jasper House, Watson Gap Park (Featuring Pickleball Courts, Bocce Ball, and Horse Shoe) as well as Chetola Sporting Reserve and, The Meadows Village (Featuring stunning Mountain Side Pool, Pickleball Courts, Pavilion and Great Lawn). For the nature lover, roughly 50 miles of hiking/UTV trails, tucked swimming holes, pure mountain streams, and a 6,000 acres backyard are waiting for your exploration.
Additional Information
- Exterior Amenities
- Outdoor Grill, Gravel Driveway, Paved Driveway
- Interior Amenities
- Wet Bar
- Appliances
- Dryer, Dishwasher, Exhaust Fan, Gas Water Heater, Microwave, Range, Refrigerator, Tankless Water Heater, Washer
- Basement
- Crawl Space, Walk-Out Access
- Fireplace
- Three, Stone, Wood Burning, Outside
- Garage
- Attached, Driveway, Garage, Two Car Garage, Gravel, Paved, Private
- Heating
- Electric, Heat Pump
- Road
- Paved
- Roof
- Architectural, Metal, Shingle
- Elementary School
- Parkway
- High School
- Watauga
- Sewer
- Community/Coop Sewer
- Style
- Contemporary, Mountain
- Windows
- Casement Window(s)
- View
- Mountain(s)
- Water Source
- Community/Coop
- Zoning
- Residential
Mortgage Calculator
This Listing is courtesy of Nick Presnell with Storied Real Estate. (828) 964-2094
The information from this search is provided by the High 'Country Multiple Listing Service. Please be aware that not all listings produced from this search will be of this real estate company. All information is deemed reliable, but not guaranteed. Please verify all property information before entering into a purchase.”
