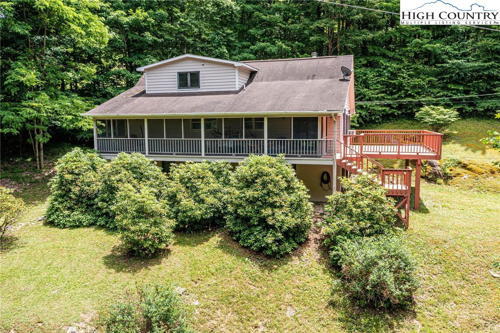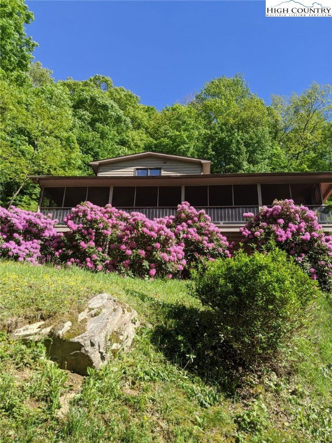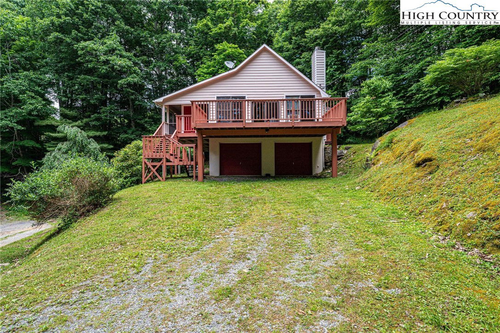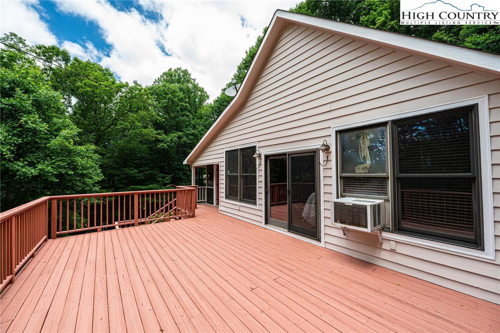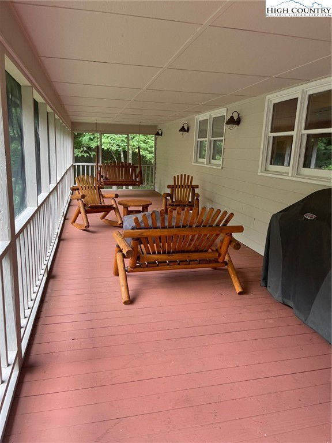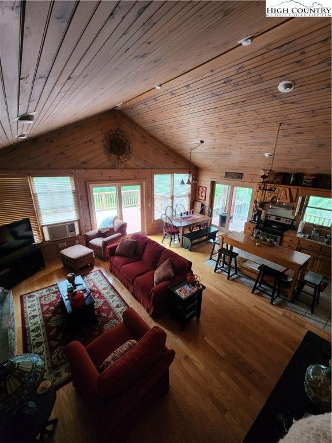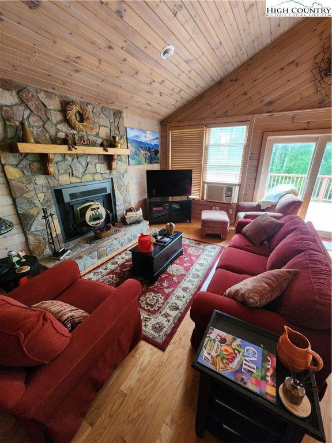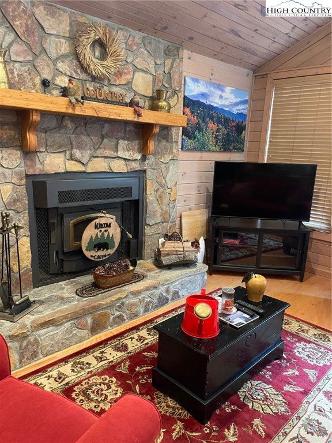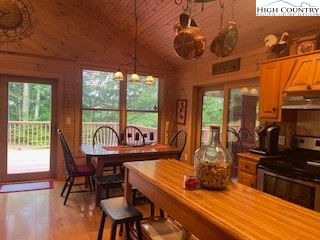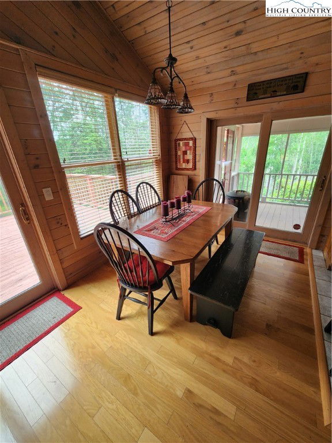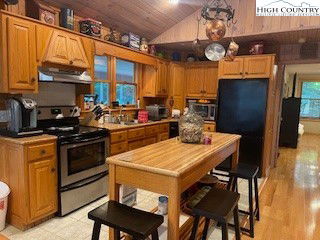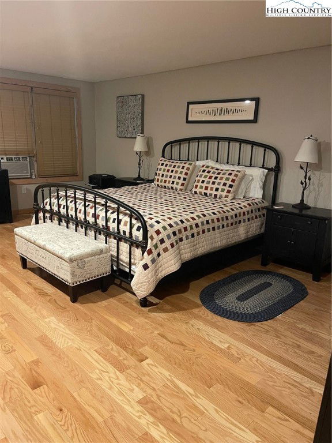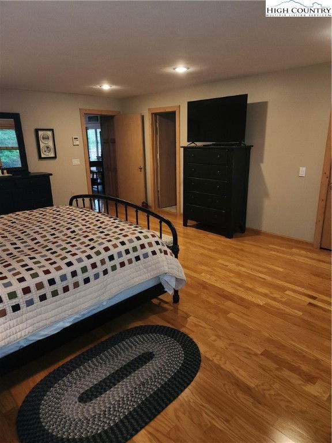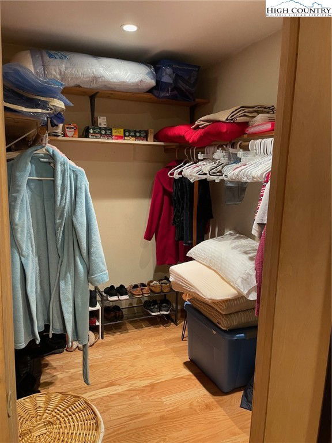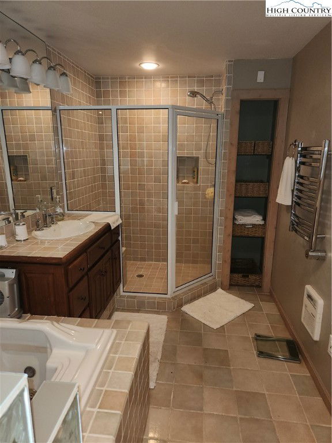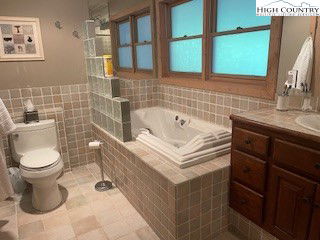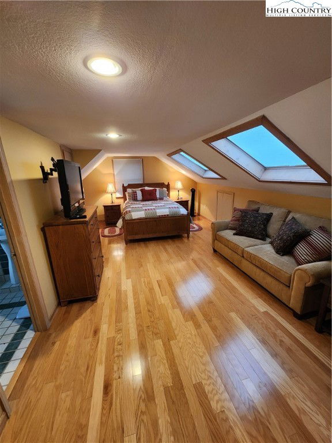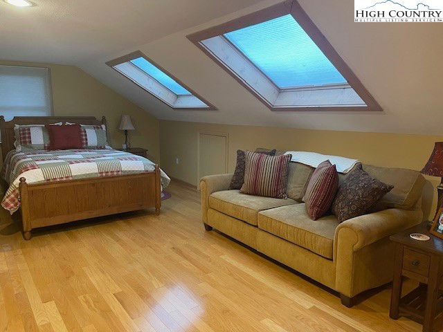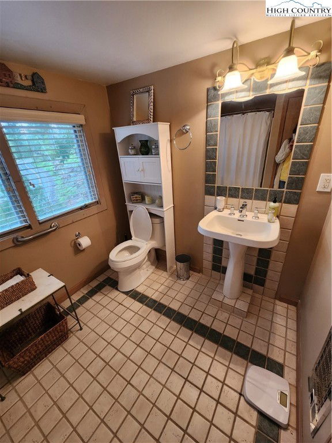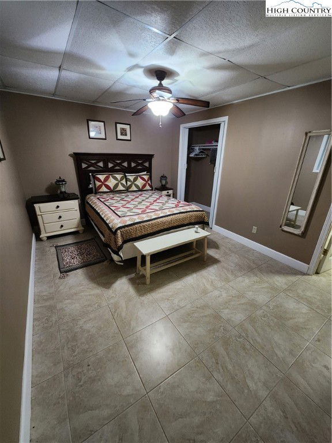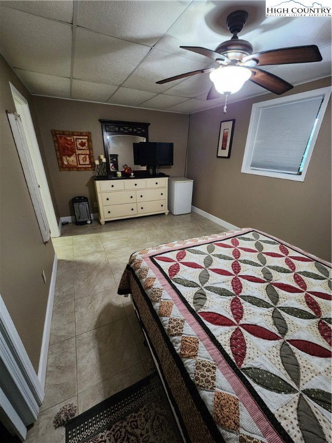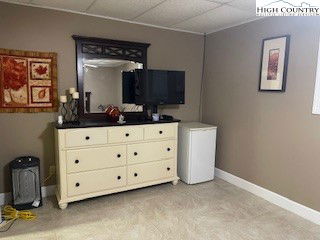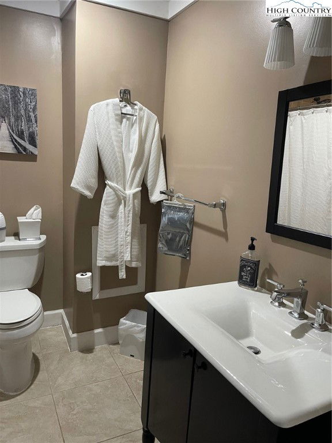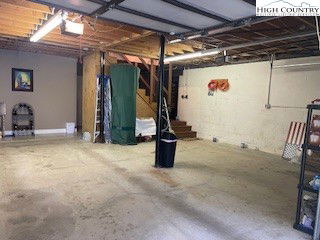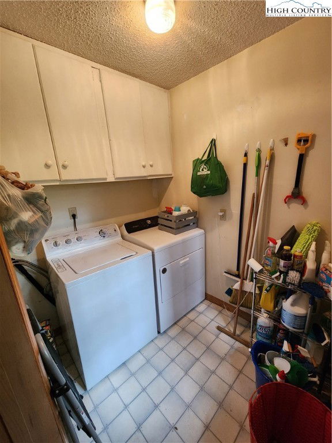3974 Beech Mountain Road, Elk Park, NC 28622
- $389,000
- 2
- BD
- 3
- BA
- 1,236
- SqFt
- List Price
- $389,000
- Days on Market
- 407
- Price Change
- ▼ $10,000 1755557045
- Status
- ACTIVE
- Type
- Single Family Residential
- MLS#
- 250396
- County
- Avery
- City
- Elk Park
- Bedrooms
- 2
- Bathrooms
- 3
- Total Living Area
- 1,236
- Acres
- 0.75
- Year Built
- 1991
Property Description
Escape to the tranquility of Beech Mountain in this charming mountain home, featuring beautiful wood floors throughout. Enjoy the serenity of the outdoors on the spacious screened-in porch or expansive open deck. Inside, the inviting family room offers plenty of space for relaxation and entertaining. The fully-equipped kitchen, complete with all appliances and Fiestaware dinner settings, makes meal preparation a breeze. Comfortable bedrooms and bathrooms provide ample space for family and guests. The versatile upper loft offers 383 sq ft of heated space with a private bath, perfect for use as a family room, home office, or guest suite. Recent updates include a renovated basement bathroom, repairs to the basement landing area, and the installation of a French drain system. Sold completely furnished, including all Broyhill furniture, this home ensures a stylish and comfortable stay from the moment you arrive. Enjoy breathtaking winter mountain views from this cozy retreat, located within 30 minutes of Beech and Sugar Ski Resorts and only 15 minutes to Banner Elk. This property presents a great opportunity for short-term rental investment, capitalizing on the high demand for mountain getaways. Please refer to the floor plan for full square footage.
Additional Information
- Interior Amenities
- Cathedral Ceiling(s), Furnished, Skylights
- Appliances
- Dryer, Dishwasher, Electric Cooktop, Electric Water Heater, Microwave, Refrigerator, Washer
- Basement
- Exterior Entry, Partially Finished
- Fireplace
- Masonry, Wood Burning
- Garage
- Garage, Two Car Garage, Gravel, Shared Driveway
- Heating
- Forced Air, Oil, Other, See Remarks
- Road
- Paved
- Roof
- Asphalt, Shingle
- Elementary School
- Freedom Trail
- Middle School
- Cranberry
- High School
- Avery County
- Sewer
- Private Sewer, Septic Tank
- Style
- Mountain
- Windows
- Skylight(s)
- View
- Mountain(s)
- Water Source
- Private, Well
Mortgage Calculator
This Listing is courtesy of Pamela Miller with Blue Ridge Realty & Inv. Linville. (828) 733-9694
The information from this search is provided by the High 'Country Multiple Listing Service. Please be aware that not all listings produced from this search will be of this real estate company. All information is deemed reliable, but not guaranteed. Please verify all property information before entering into a purchase.”
