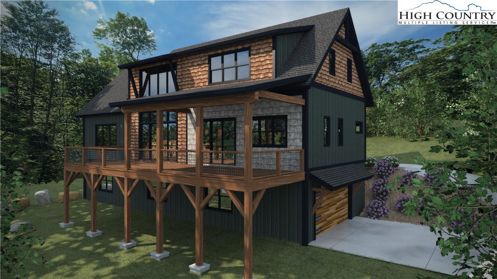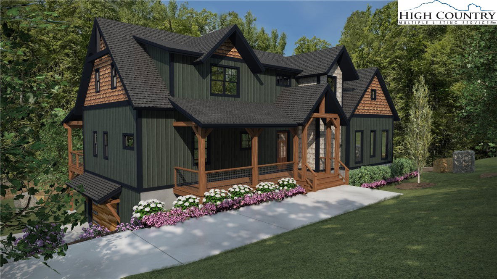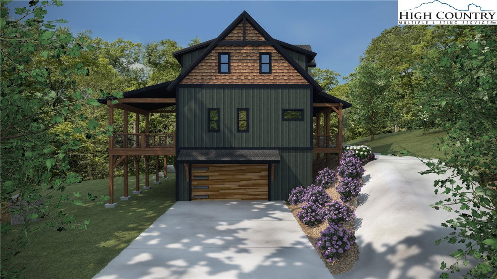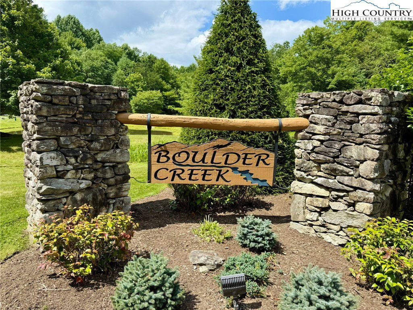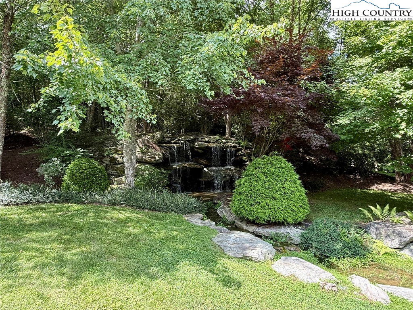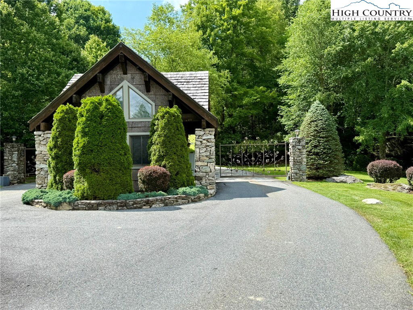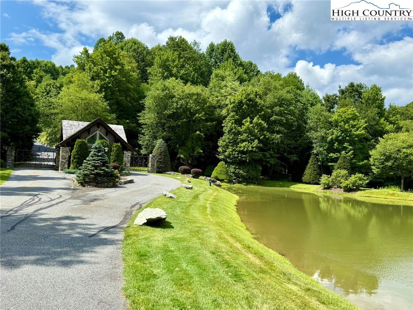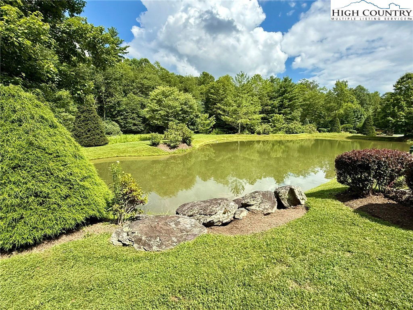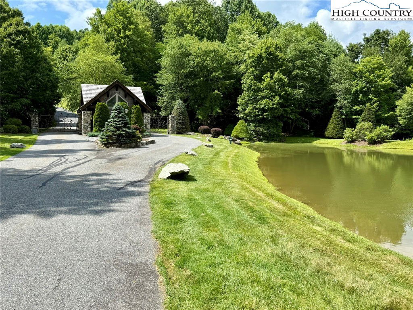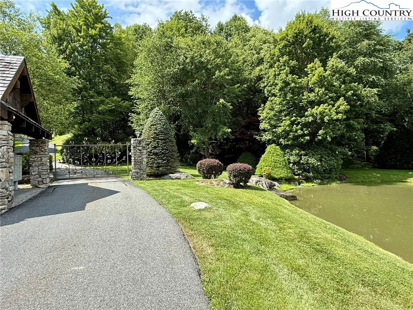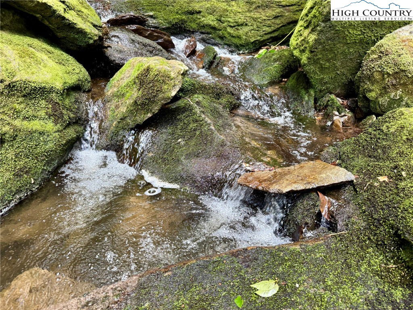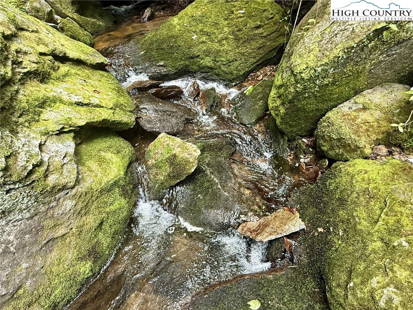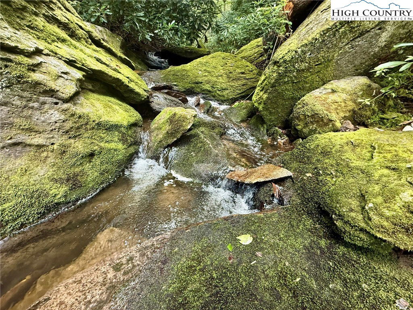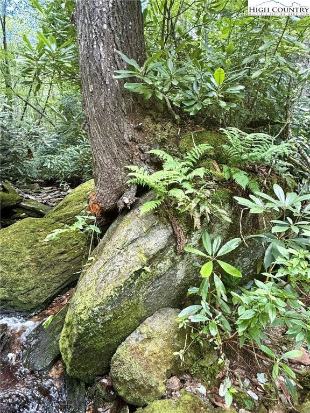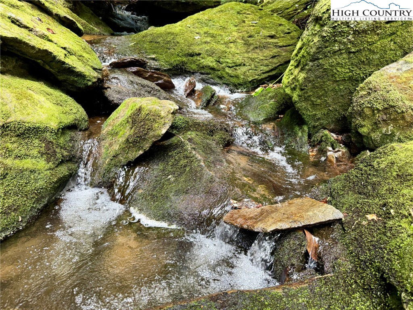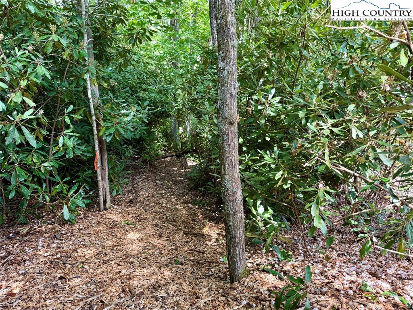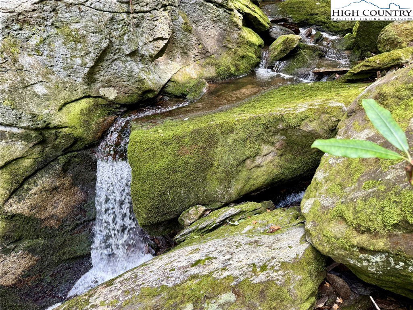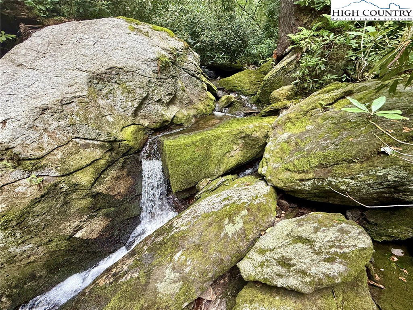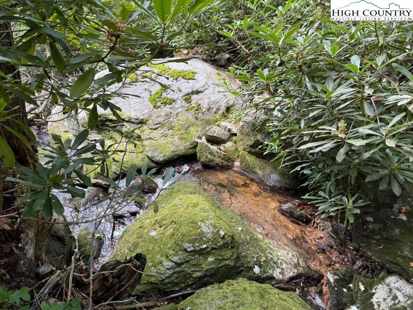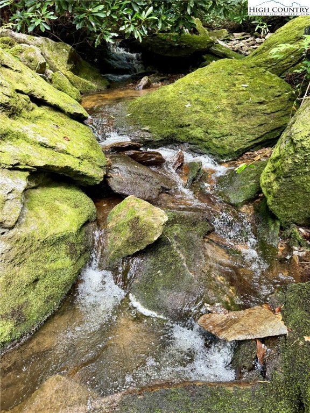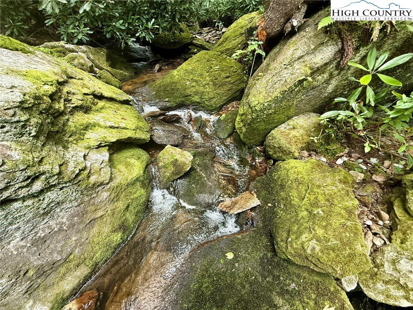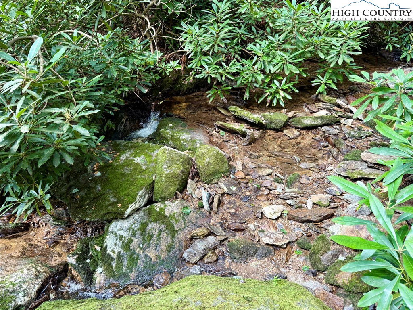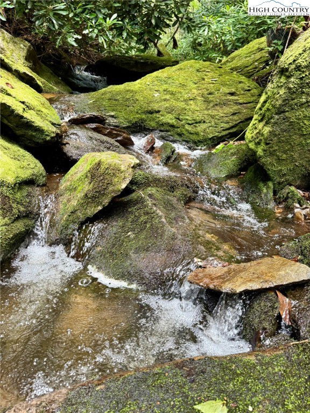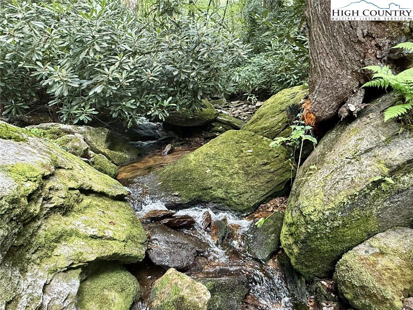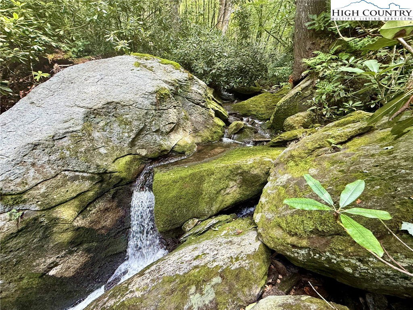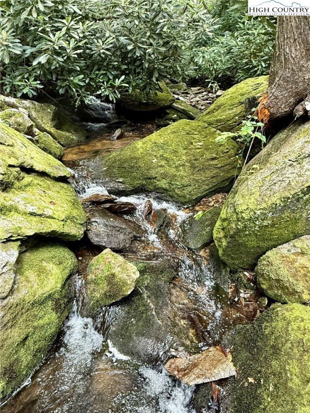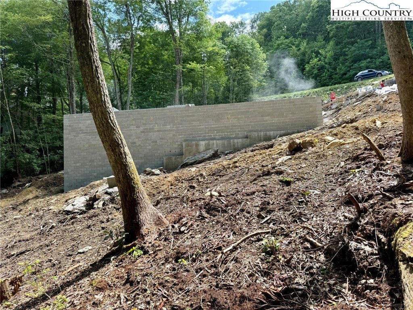Lot 39 Mossy Creek Court, Boone, NC 28607
- $1,675,000
- 4
- BD
- 5
- BA
- 3,724
- SqFt
- List Price
- $1,675,000
- Days on Market
- 27
- Status
- ACTIVE
- Type
- Single Family Residential
- MLS#
- 257119
- County
- Watauga
- City
- Boone
- Bedrooms
- 4
- Bathrooms
- 5
- Half-baths
- 1
- Total Living Area
- 3,724
- Acres
- 1.59
- Subdivision
- Boulder Creek
- Year Built
- 2025
Property Description
Have you been dreaming of owning a new high-end mountain home—without the wait, stress, or decision fatigue of a full custom build? This under-construction retreat in Boulder Creek offers the rare opportunity to own a thoughtfully designed luxury home in one of the High Country’s desirable gated communities, with projected completion in 2026. Among dramatic boulder outcroppings and just steps from a serene creek with cascading waterfalls, this residence combines elegant mountain-modern design with privacy and serenity of its natural setting. The main level features a soaring vaulted great room anchored by a two-story stucco and barnwood gas fireplace. A wall of windows frames forest views and floods the space with natural light, creating a stunning open-concept living and entertaining area. The chef’s kitchen will be finished with custom cabinetry extending to the ceiling, a statement island with ample seating, a farmhouse sink and a large walk-in pantry for optimal storage. From the kitchen, enjoy direct walk-out access to a spacious covered back deck—ideal for seamless indoor-outdoor living and entertaining in every season. The main-level primary suite offers a private sanctuary of rest and rejuvenation, complete with elegant finishes, a spa-inspired en-suite bath, generous walk-in closet, and serene views of the surrounding landscape. Upstairs, three well-appointed guest suites each feature their en-suite baths and ample closet space, providing comfort and privacy for family or visitors. A spacious loft overlooks the great room below and presents a setting for a home office, library or quiet reading retreat. The lower level offers even more flexibility. A generous unfinished space presents options for a home theater, playroom or expanded living area. Additional rooms provide storage, while the oversized two-car garage and adjacent mudroom offer convenient functionality and organization. Boulder Creek provides a gated, beautifully maintained mountain setting with convenient access to Boone, Blowing Rock, the Blue Ridge Parkway, ski resorts and trails. This is more than a home, it’s a lifestyle. Secure your place in the High Country today and customize select finishes while construction is underway. Renderings and spec sheets are available upon request. The home is actively under construction, and final inspection approval has yet to be attained. It is anticipated to be completed in 2026. Square footage measurements are based on the builder's plans. Professional measurements will be done once framing is complete.
Additional Information
- Interior Amenities
- Vaulted Ceiling(s)
- Appliances
- Dryer, Dishwasher, Gas Range, Microwave, Refrigerator, Washer
- Basement
- Full
- Fireplace
- One, Gas
- Garage
- Attached, Basement, Garage, Two Car Garage
- Heating
- Forced Air, Propane, Zoned
- Road
- Paved
- Roof
- Asphalt, Other, Shingle, See Remarks
- Elementary School
- Blowing Rock
- High School
- Watauga
- Sewer
- Private Sewer, Septic Permit 4 Bedroom
- Style
- Mountain
- Water Source
- Shared Well
Mortgage Calculator
This Listing is courtesy of Jessica Auten with Premier Sotheby's International Realty- Banner Elk. 828-406-2937
The information from this search is provided by the High 'Country Multiple Listing Service. Please be aware that not all listings produced from this search will be of this real estate company. All information is deemed reliable, but not guaranteed. Please verify all property information before entering into a purchase.”
