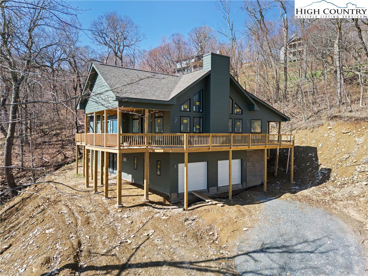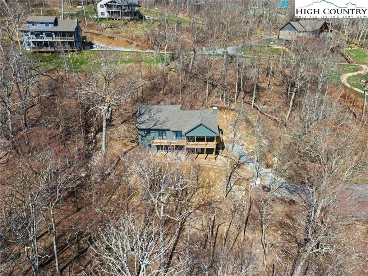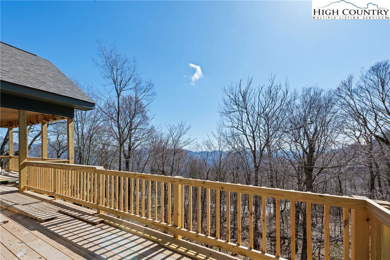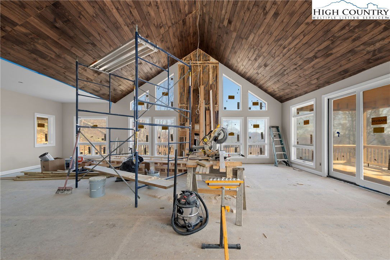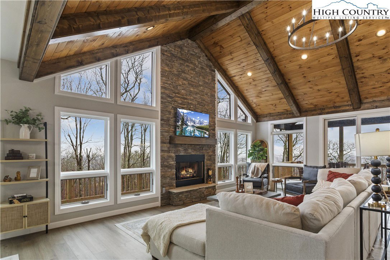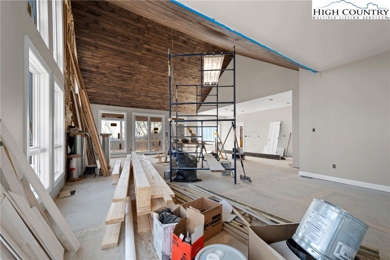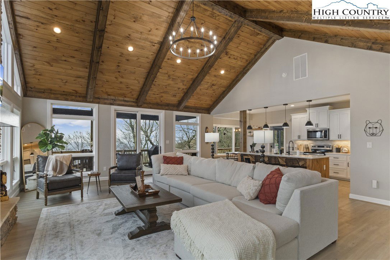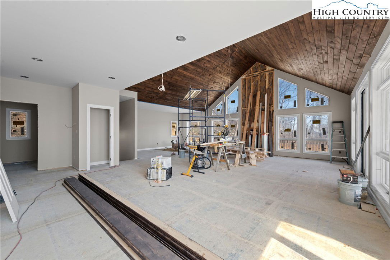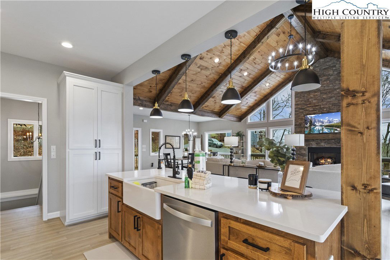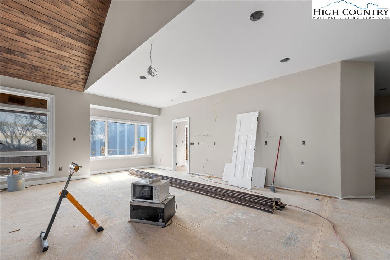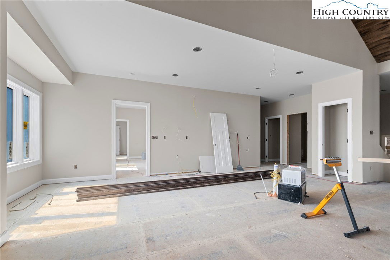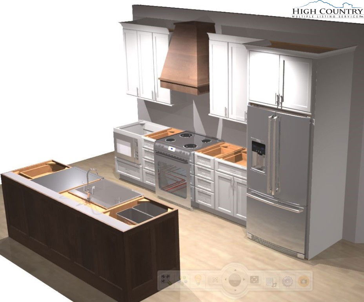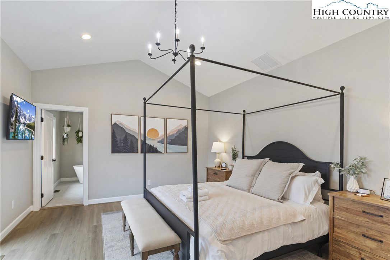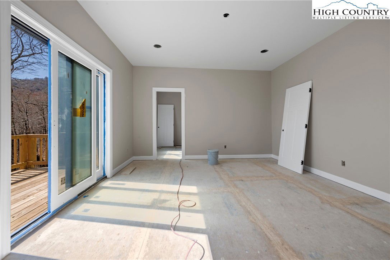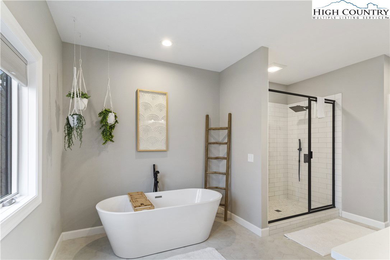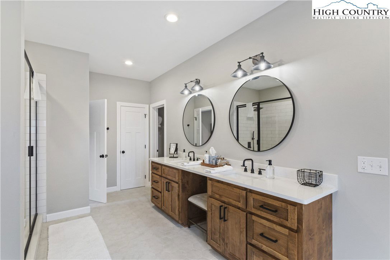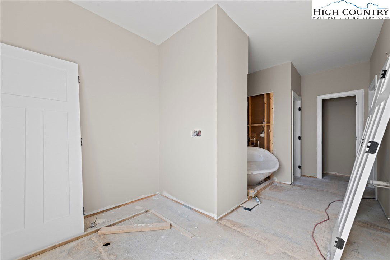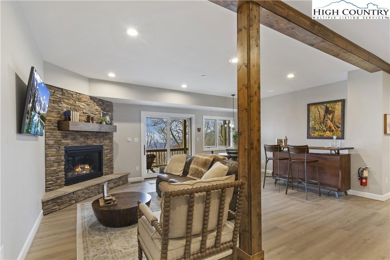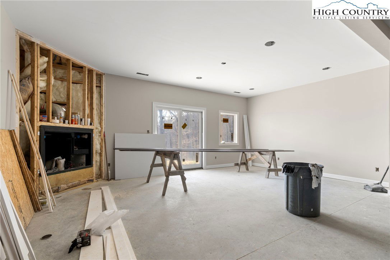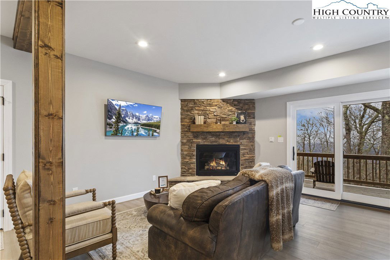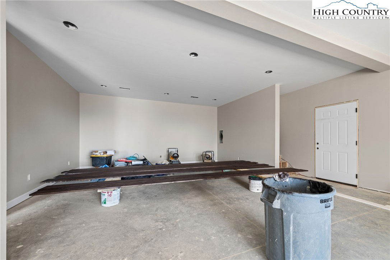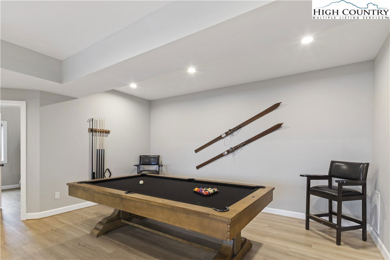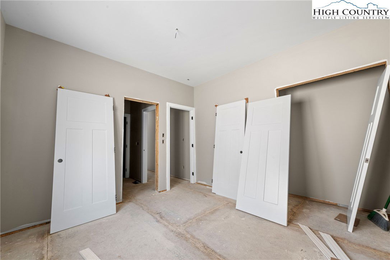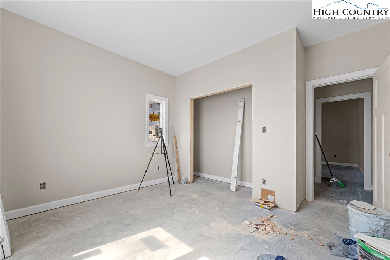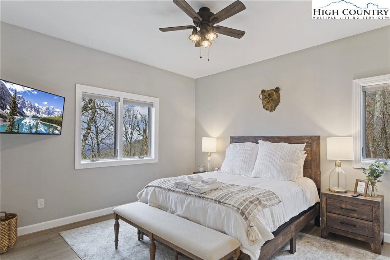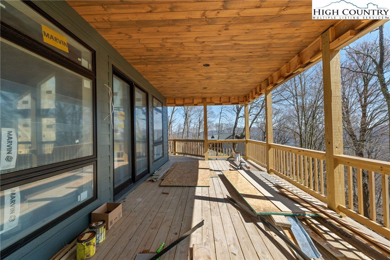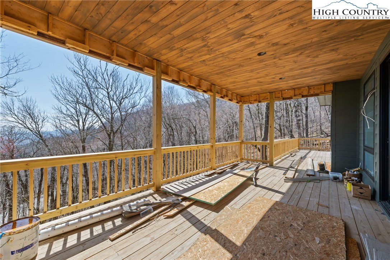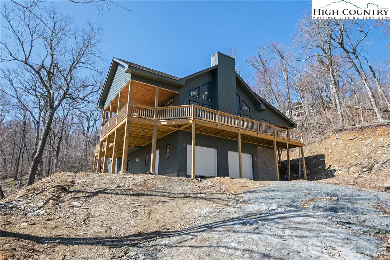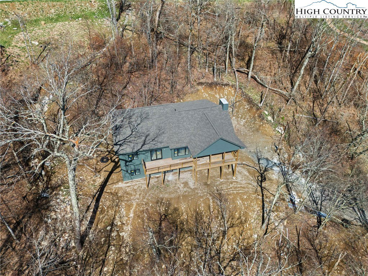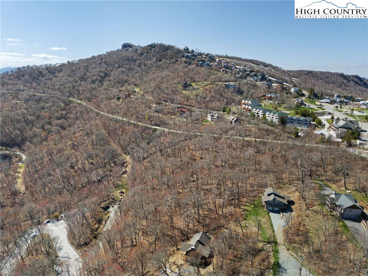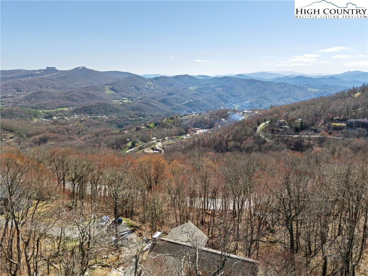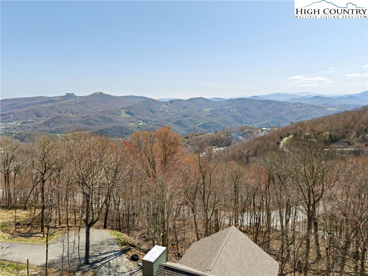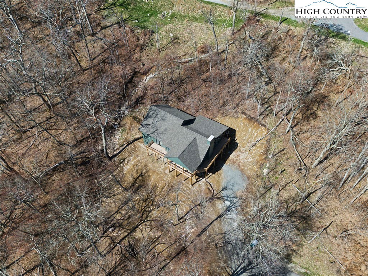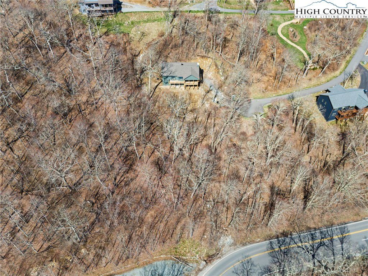240 Silver Fox Trail, Beech Mountain, NC 28604
- $1,375,000
- 4
- BD
- 3
- BA
- 3,233
- SqFt
- List Price
- $1,375,000
- Days on Market
- 142
- Status
- ACTIVE
- Type
- Single Family Residential
- MLS#
- 254790
- County
- Avery
- City
- Beech Mountain
- Bedrooms
- 4
- Bathrooms
- 3
- Total Living Area
- 3,233
- Acres
- 1.16
- Subdivision
- Silver Fox Ridge
- Year Built
- 2025
Property Description
New Construction High End Mountain Home, to be completed late Summer 2025! Perched at nearly 5000’ elevation and nestled at the end of the cul-de-sac in a small gated community just outside Beech Mountain town limits, enjoy a retreat-like feeling while within a stone’s throw of all the local amenities and attractions. With 4 Bedrooms and 3 full Baths across 2 levels, a den/gameroom as well as an open-plan Great room, there is plenty of space to gather with friends or to let the whole family spread out. Thoughtfully designed to blend traditional Mountain Charm with Modern Aesthetics, the home features vaulted tongue-and-groove ceilings, 2 stacked stone fireplaces and walls of windows to let in the abundant natural light. Quartz countertops and custom cabinetry will adorn the kitchen, while the Primary Suite features private doors to the deck, an oversized walk-in closet and a bathroom with a spa-like soaking tub and spacious shower. The home’s layout balances fun (room for a pool table & hot tub) and practicality (a two car garage & plentiful storage space), in order to complement any lifestyle, from primary residence to vacation rental property. Hundreds of feet of decking and a covered porch for al-fresco dining offer ample opportunities to take in the cool Summer breezes, watch wildlife wander in from the wooded acreage next door, and gaze upon layered Mountain views! The home sits on a 1.16ac lot with excellent view control, and sellers are offering a $10k credit toward landscaping and tree work so buyers can cultivate the exact views they’d like. Within 0.3mi of town limits, 2mi of the Ski Resort, and <10 minutes to downtown Banner Elk. Long- and short-term rentals permitted (2 night min), and excellent rental potential demonstrated by neighboring homes grossing $100K+. Example photos are intended to show layout and quality of finishes; final details may vary. Special assessment proposed for gate maintenance.
Additional Information
- Interior Amenities
- Cathedral Ceiling(s)
- Appliances
- Dishwasher, Electric Range, Microwave, Refrigerator
- Fireplace
- Two, Gas, Stone, Vented, Propane
- Garage
- Attached, Garage, Two Car Garage, Oversized
- Heating
- Forced Air, Fireplace(s), Gas, Propane, Wood, Zoned
- Road
- Paved
- Roof
- Asphalt, Shingle
- Elementary School
- Banner Elk
- High School
- Avery County
- Sewer
- Private Sewer, Septic Permit 4 Bedroom, Septic Tank
- Style
- Contemporary, Farmhouse, Mountain
- View
- Long Range, Mountain(s), Southern Exposure
- Water Features
- Creek, Stream
- Water Source
- Community/Coop, Shared Well
Mortgage Calculator
This Listing is courtesy of Mary Pope with Keller Williams High Country. (828) 773-4123
The information from this search is provided by the High 'Country Multiple Listing Service. Please be aware that not all listings produced from this search will be of this real estate company. All information is deemed reliable, but not guaranteed. Please verify all property information before entering into a purchase.”
