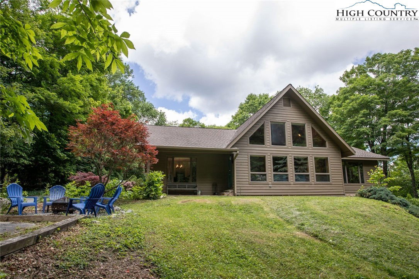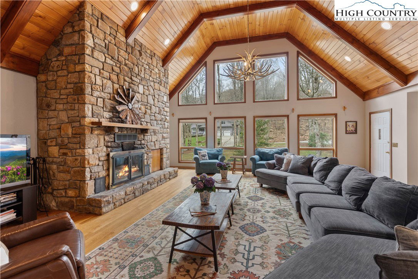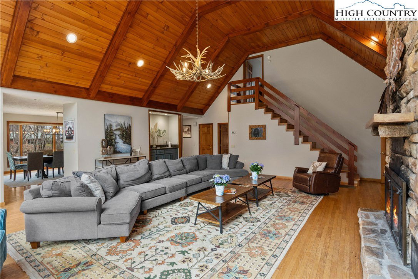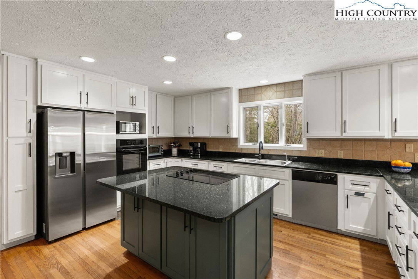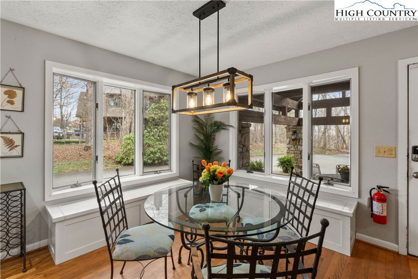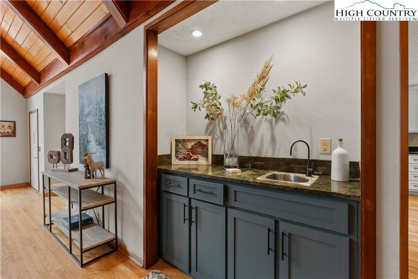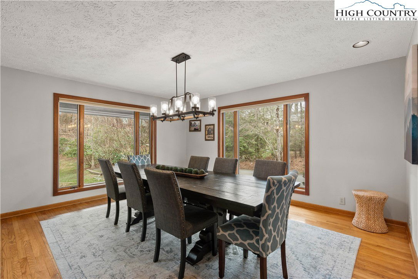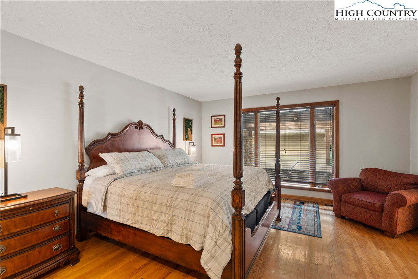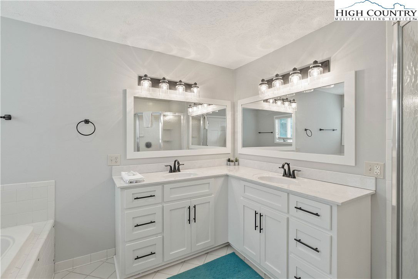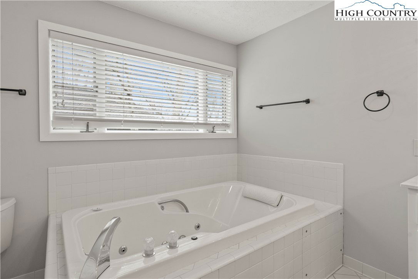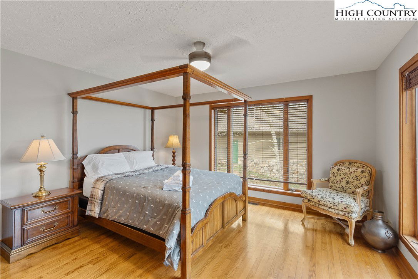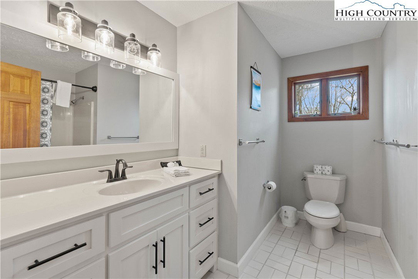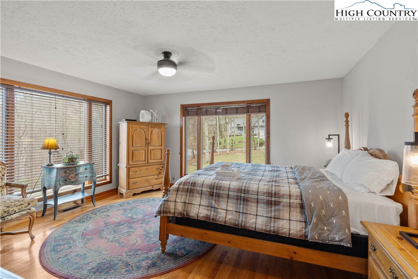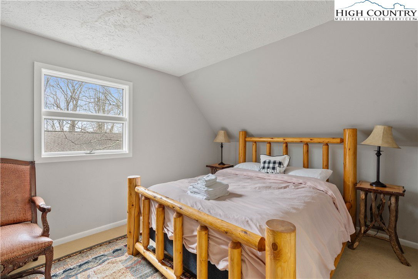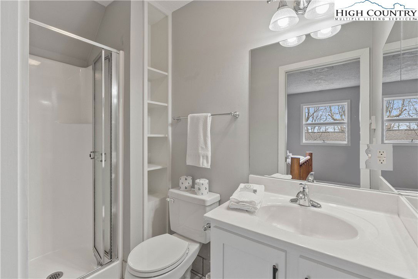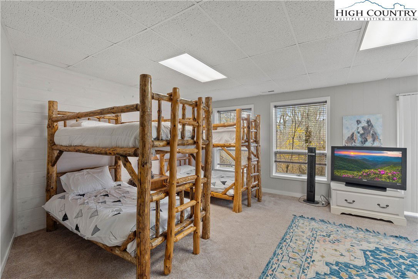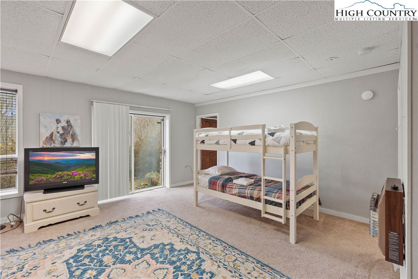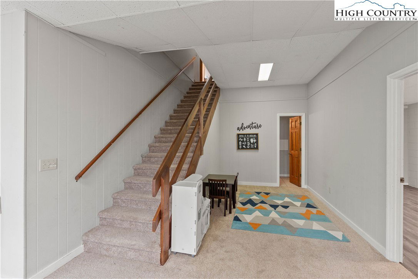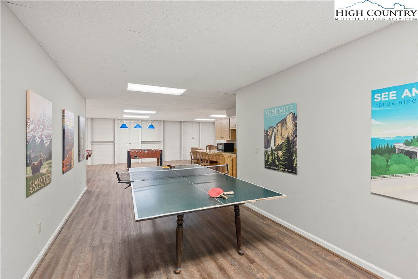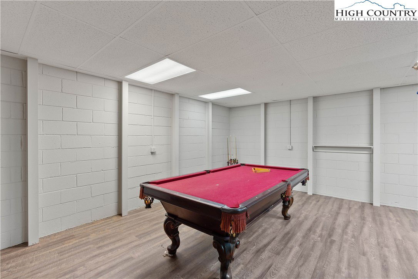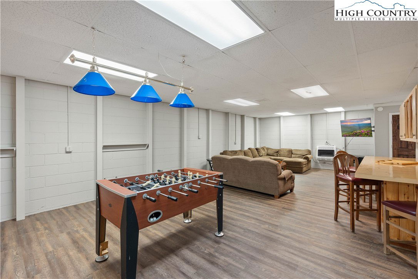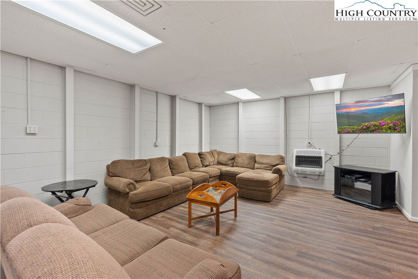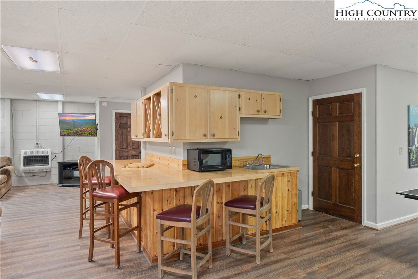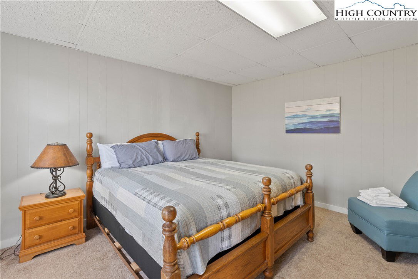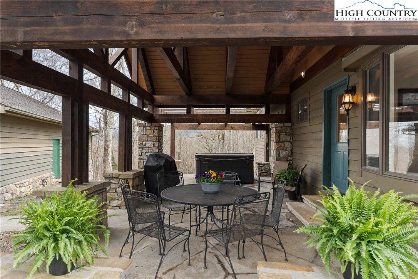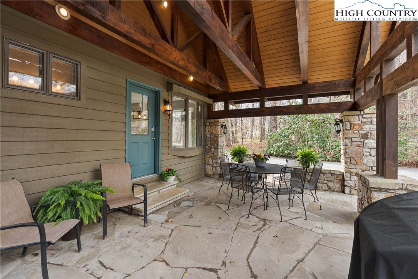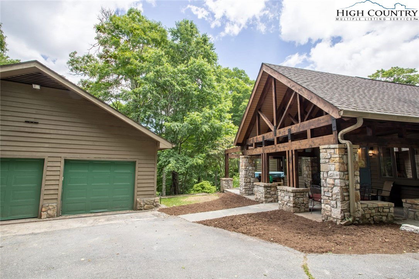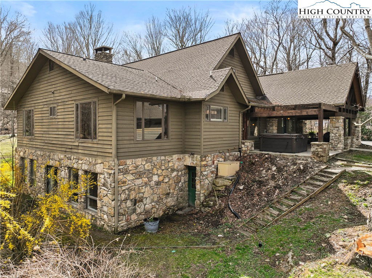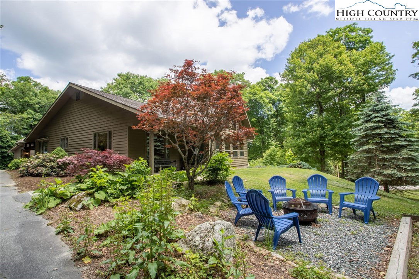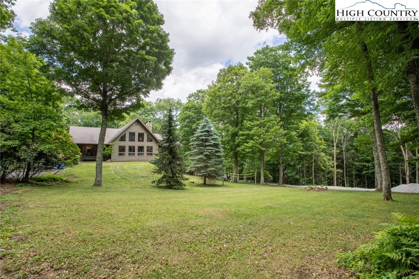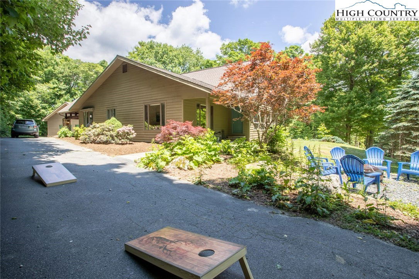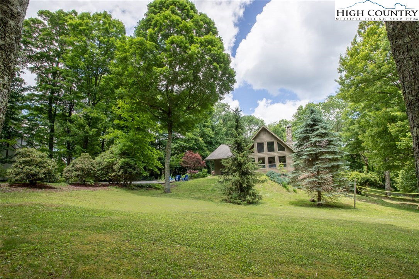126 Rock Ledge Lane, Sugar Mountain, NC 28604
- $1,200,000
- 5
- BD
- 5
- BA
- 5,561
- SqFt
- List Price
- $1,200,000
- Days on Market
- 136
- Price Change
- ▼ $150,000 1754244679
- Status
- ACTIVE
- Type
- Single Family Residential
- MLS#
- 254359
- County
- Avery
- City
- Sugar Mountain
- Bedrooms
- 5
- Bathrooms
- 5
- Half-baths
- 1
- Total Living Area
- 5,561
- Acres
- 1.08
- Year Built
- 1990
Property Description
Elegant mountain retreat with proven investment performance. Set on a scenic, park-like parcel on Sugar Mountain, this five-bedroom, four-and-one-half-bath residence delivers an elevated mountain lifestyle. The expansive great room features cathedral ceilings, a central fireplace, and soaring windows that frame the serene wooded backdrop. An open-concept kitchen flows seamlessly into the dining area, ideal for hosting. The lower level offers a spacious den and bunk room combination alongside a substantial recreation space configured with a pool table, foosball, ping pong, lounge seating and a bar area. Ample storage enhances functionality. Outdoor living includes a covered deck with hot tub, a front patio, a fire pit and a generous yard enveloped in nature. A detached, oversized two-car garage and a wraparound paved driveway provide added convenience. Minutes from Sugar Mountain Resort and Banner Elk, the property offers easy access to skiing, golf, tennis, hiking, and local dining and retail. Governed by the NC Vacation Rental Act, the home boasts a successful rental history. Recent upgrades include a seven-bedroom septic system (2020), a new water line (2025), water heater, refrigerator, carpet, flooring, lighting, kitchen and bath improvements, and updated furnishings. Offered furnished with limited exclusions. Note: A discrepancy exists between the tax card and professional measurements. Paneling replaced and painted from storm and refrigerator. Necessary repairs completed. Pending Items include green storage area in basement, old water stains to be professionally cleaned/repainted and necessary exterior water intrusion repairs completed. There will be a new propane heater in the game room. Sliding door in basement/windows (broken seals) in the great room to be replaced. Landscaper to pressure wash the lower patio, reset bricks, and remove/trim back the bushes (off the sliding door room). See improvement/repair list.
Additional Information
- Exterior Amenities
- Fire Pit, Hot Tub/Spa
- Interior Amenities
- Wet Bar, Furnished, Vaulted Ceiling(s), Window Treatments
- Appliances
- Built-In Oven, Dryer, Dishwasher, Electric Cooktop, Disposal, Microwave, Refrigerator, Washer
- Basement
- Partially Finished, Walk-Out Access
- Fireplace
- One, Stone
- Garage
- Detached, Garage, Two Car Garage, Oversized
- Heating
- Forced Air, Propane
- Road
- Paved
- Roof
- Asphalt, Shingle
- Elementary School
- Banner Elk
- High School
- Avery County
- Sewer
- Septic Permit 5 or More Bedroom
- Style
- Mountain
- Windows
- Window Treatments
- Water Source
- Public
Mortgage Calculator
This Listing is courtesy of Sarah Whitfield with Premier Sotheby's International Realty- Banner Elk. (828) 260-2929
The information from this search is provided by the High 'Country Multiple Listing Service. Please be aware that not all listings produced from this search will be of this real estate company. All information is deemed reliable, but not guaranteed. Please verify all property information before entering into a purchase.”
