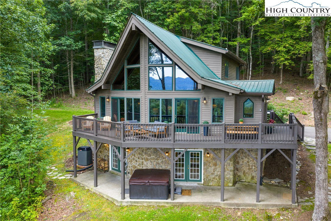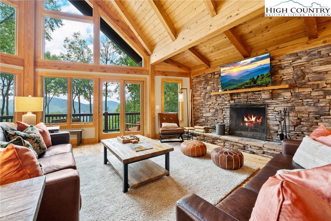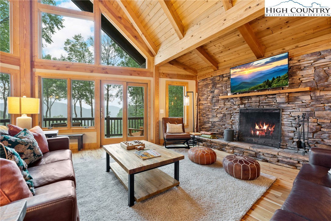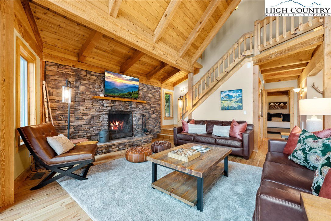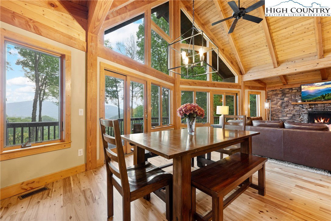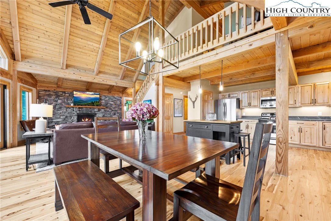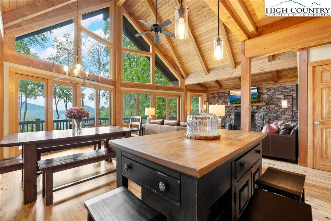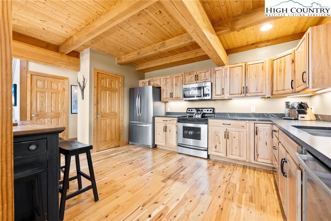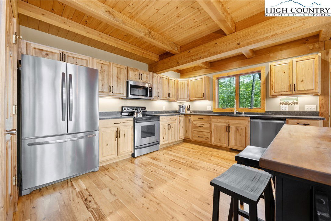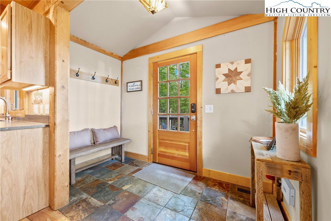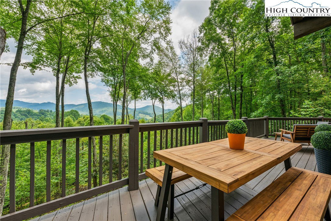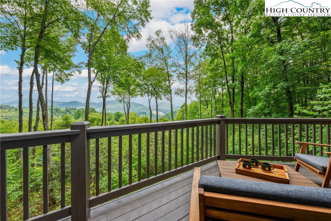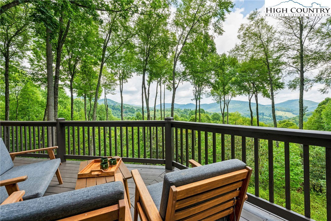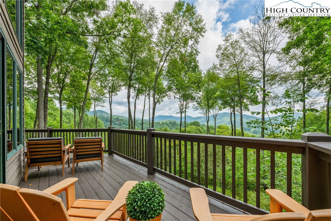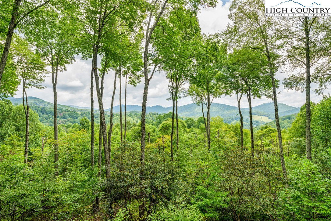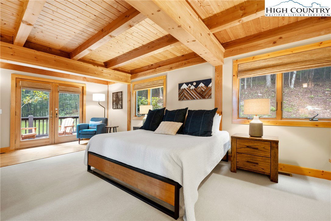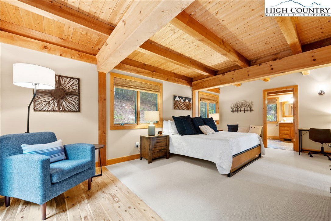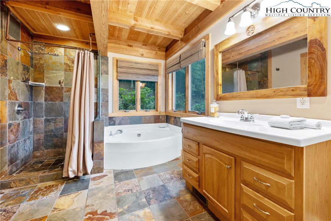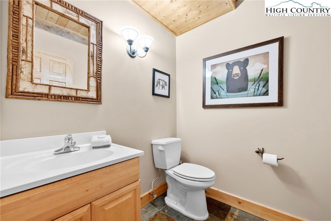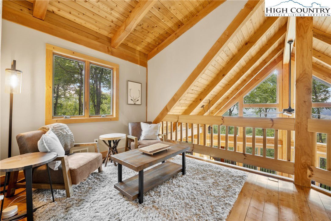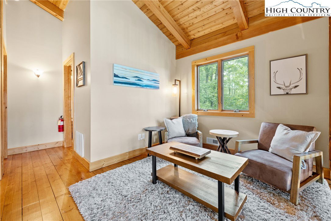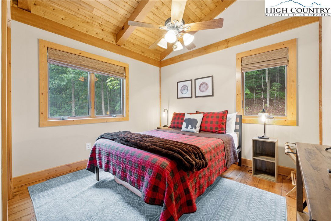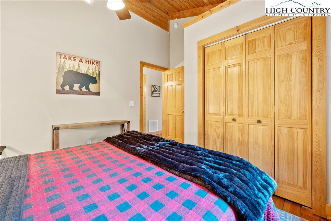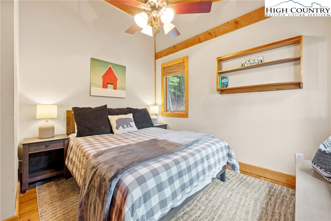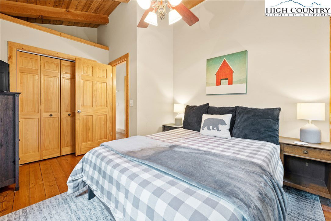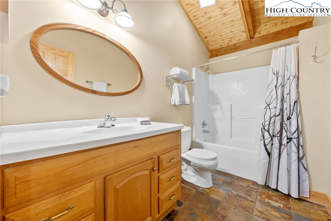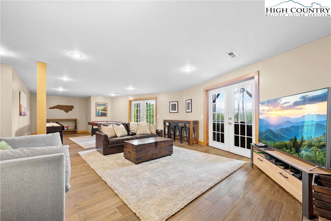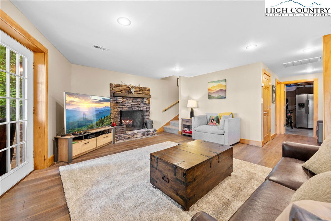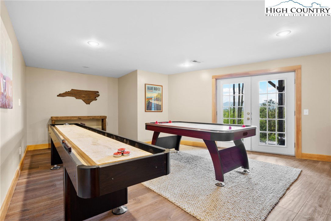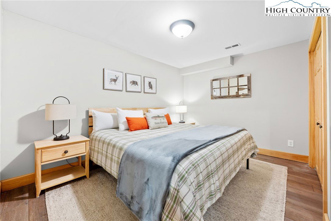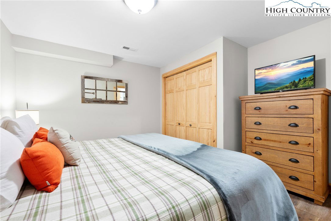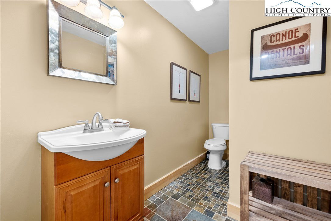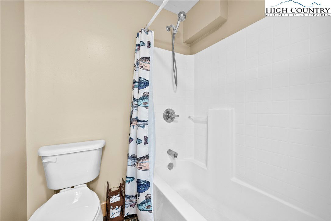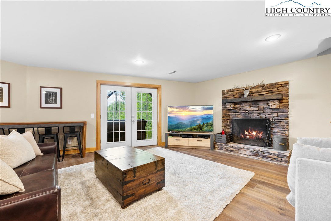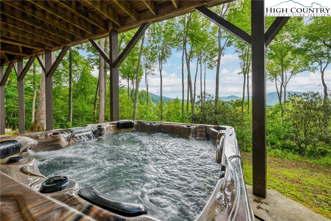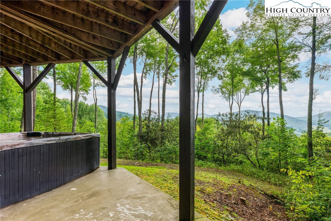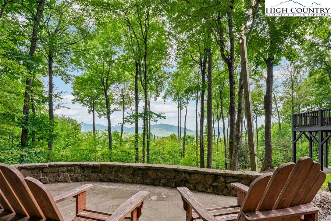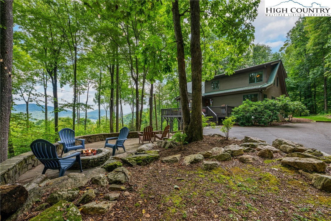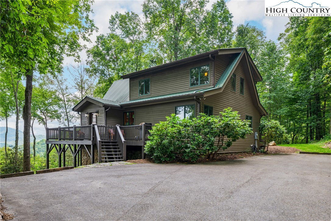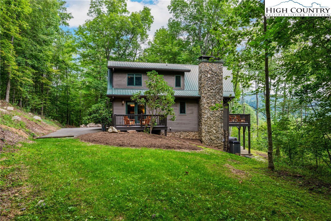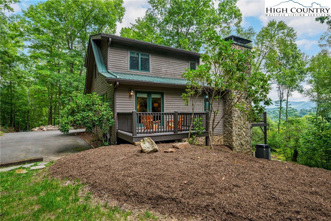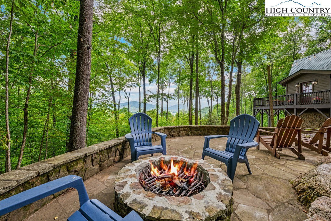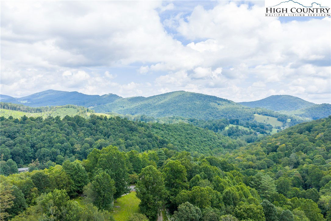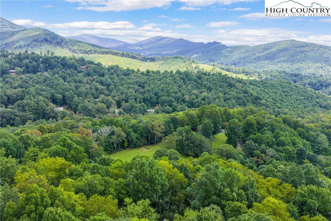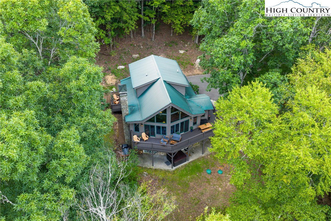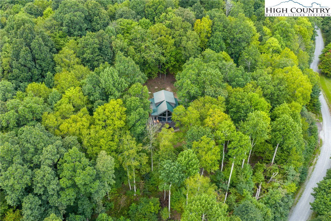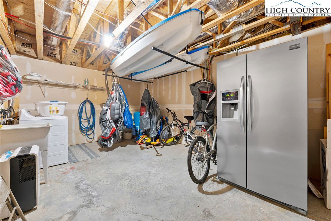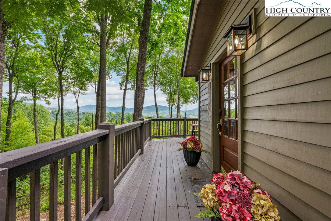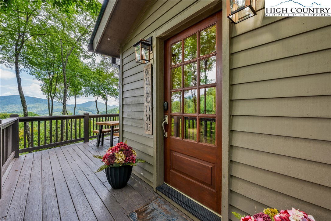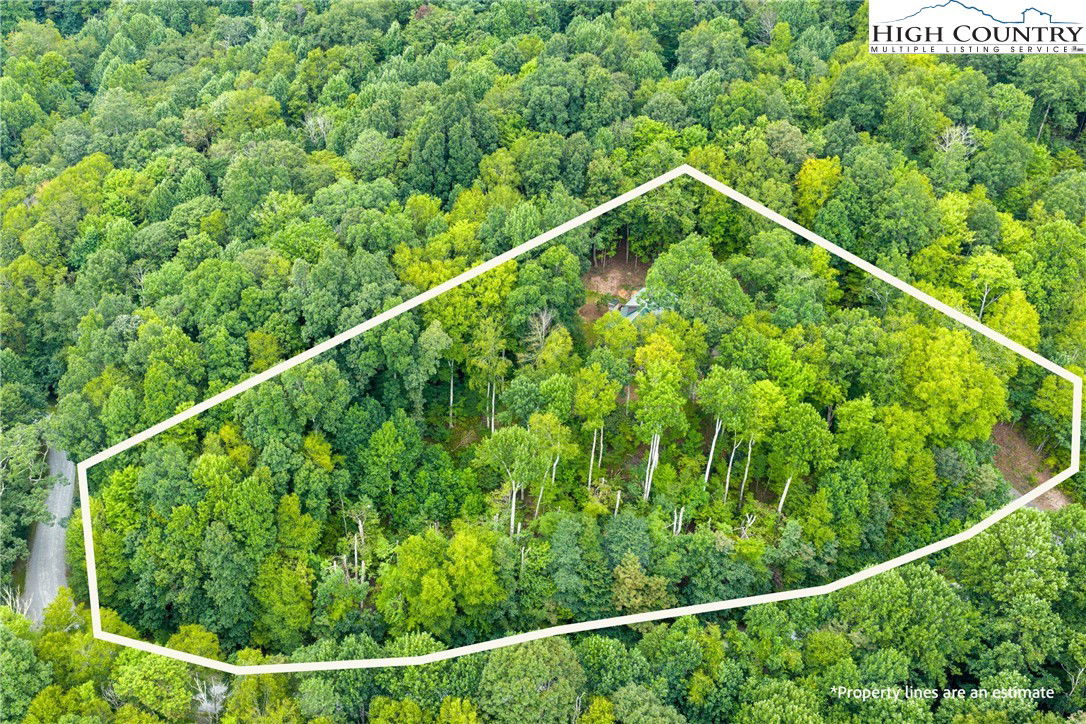309 Grande Oaks Drive, Todd, NC 28684
- $995,000
- 3
- BD
- 4
- BA
- 2,763
- SqFt
- List Price
- $995,000
- Days on Market
- 6
- Status
- ACTIVE
- Type
- Single Family Residential
- MLS#
- 257421
- County
- Watauga
- City
- Todd
- Bedrooms
- 3
- Bathrooms
- 4
- Half-baths
- 1
- Total Living Area
- 2,763
- Acres
- 3.30
- Subdivision
- Creek Crossing
- Year Built
- 2001
Property Description
Perched in the heart of the High Country, this stunning retreat captures breathtaking, long-range, layered mountain views that stretch for miles, all beautifully framed by mature shade trees. From sunrise to sunset, the views set the stage for unforgettable moments, whether you are relaxing on the deck, soaking in the hot tub, or gathering around the flagstone fire pit under a canopy of stars. The home itself is just as captivating as its setting. Thoughtfully maintained with a durable metal roof, this spacious mountain getaway offers an open and welcoming layout. The large kitchen features abundant storage, with a pantry, and movable island, ideal for preparing meals with a view. The spa-inspired primary suite includes a soaking tub and oversized tile shower, creating the perfect retreat after a day of outdoor adventures. Designed for both relaxation and fun, the home includes a cozy loft for reading or quiet reflection and a lower-level game room with shuffleboard, air hockey, and an additional living area for entertaining guests. Expansive decks provide multiple options for dining, lounging, and soaking up the dramatic vistas from every angle. Perfectly located between Boone and West Jefferson and minutes from the New River’s kayaking, tubing, and fly fishing, this home offers the ultimate blend of mountain adventure and serene escape. Already a proven vacation rental, it’s equally suited as a full-time residence or personal getaway. A property like this, where the view steals the show, and the home enhances every moment is a rare opportunity in the High Country!
Additional Information
- Exterior Amenities
- Fire Pit, Hot Tub/Spa, Paved Driveway
- Interior Amenities
- Furnished, Hot Tub/Spa
- Appliances
- Dryer, Dishwasher, Electric Range, Microwave Hood Fan, Microwave, Refrigerator, Washer
- Basement
- Finished, Walk-Out Access
- Fireplace
- Two, Stone, Wood Burning
- Garage
- Driveway, Paved, Private
- Heating
- Electric, Heat Pump
- Road
- Gravel
- Roof
- Metal
- Elementary School
- Green Valley
- High School
- Watauga
- Sewer
- Sewer Applied for Permit
- Style
- A-Frame, Mountain
- View
- Long Range
- Water Source
- Private, Well
Mortgage Calculator
This Listing is courtesy of Christy Lombardozzi with Keller Williams High Country. (828) 406-1344
The information from this search is provided by the High 'Country Multiple Listing Service. Please be aware that not all listings produced from this search will be of this real estate company. All information is deemed reliable, but not guaranteed. Please verify all property information before entering into a purchase.”
