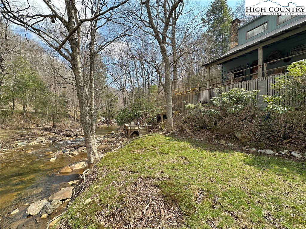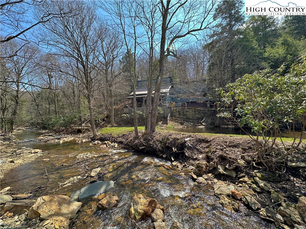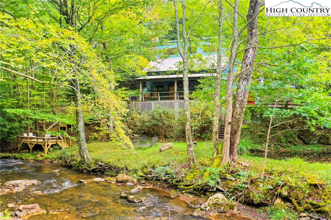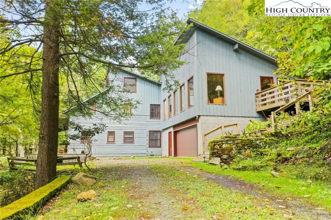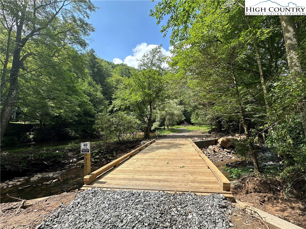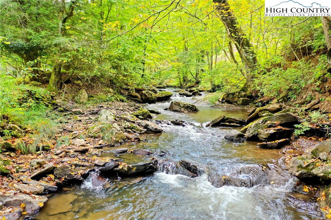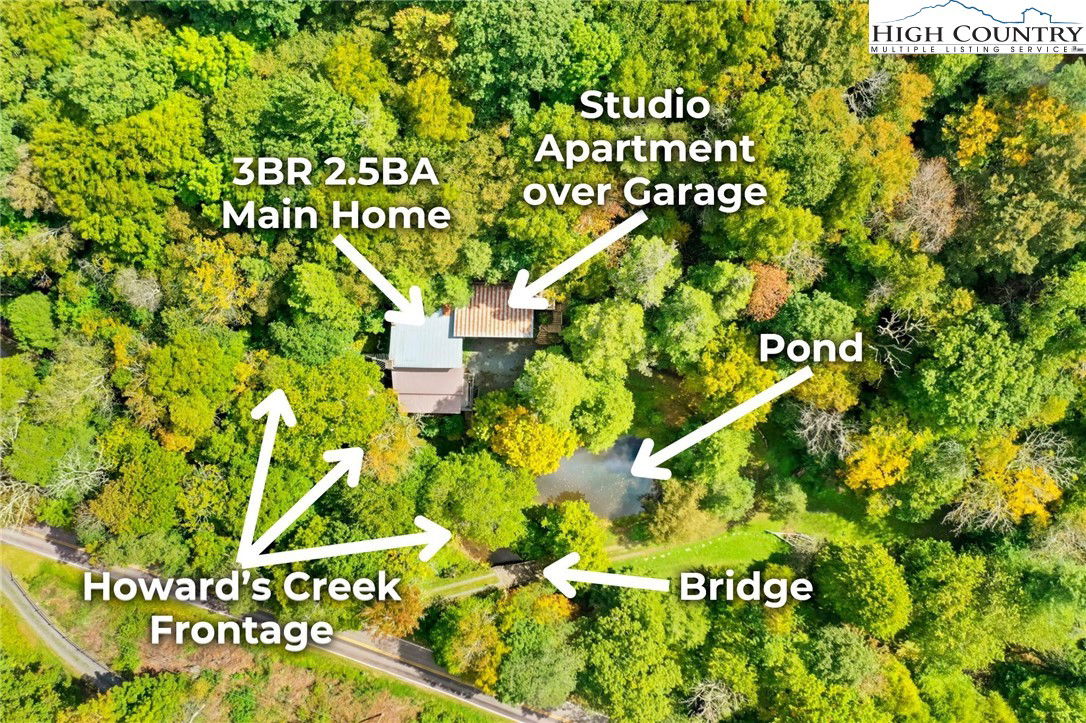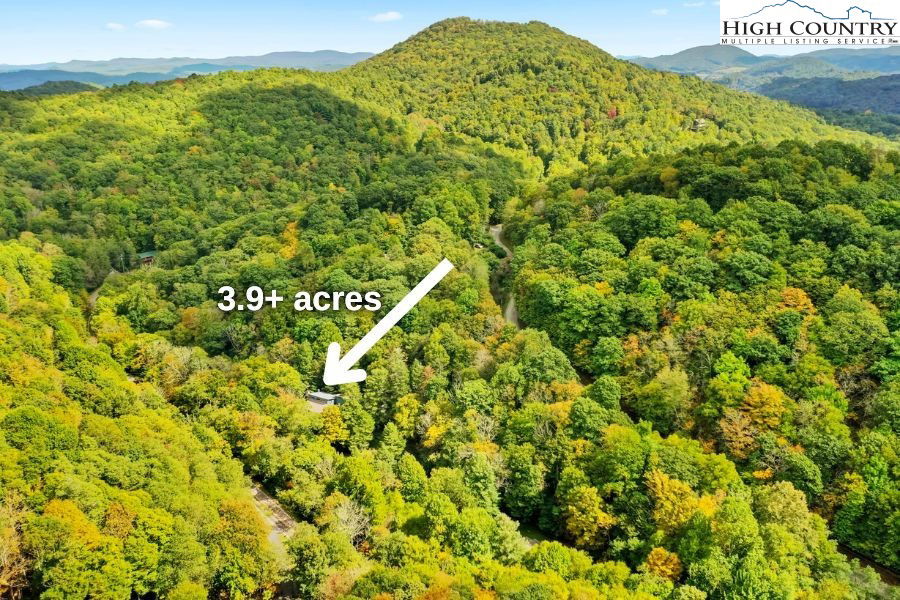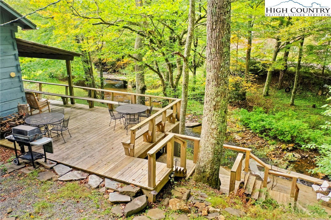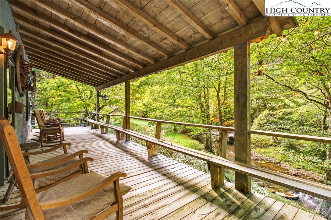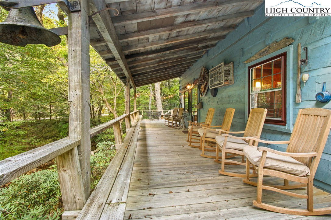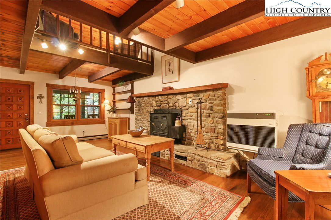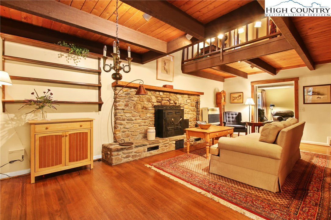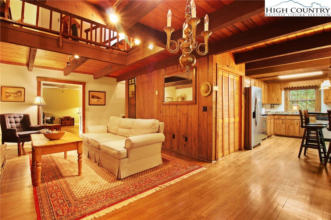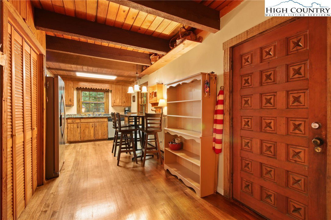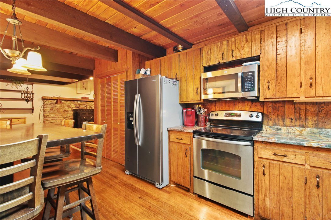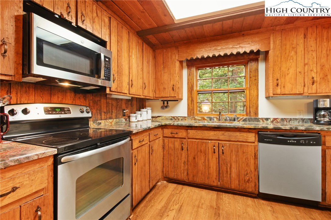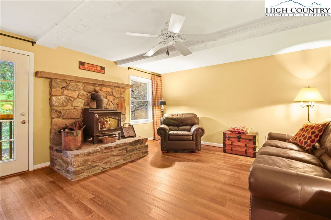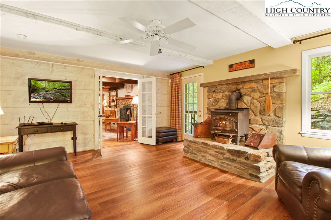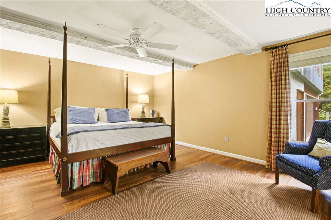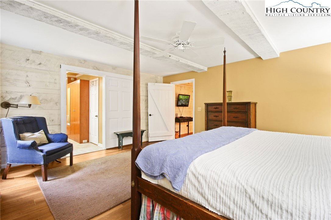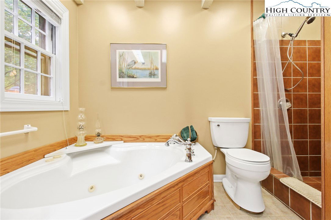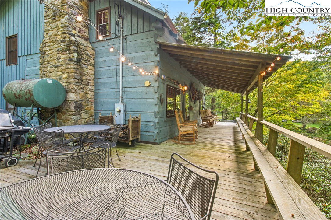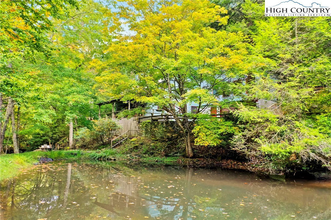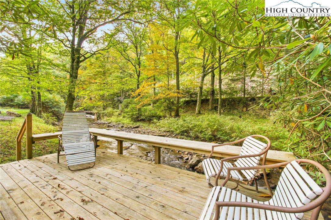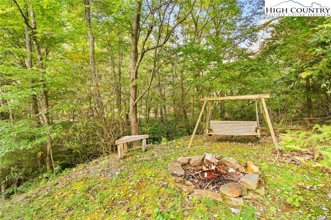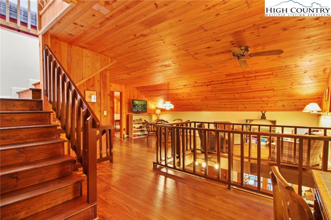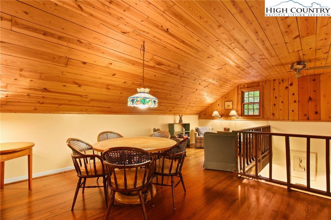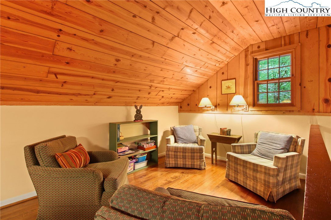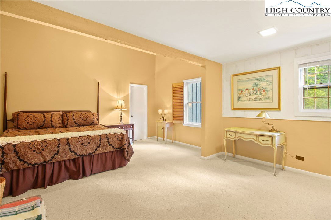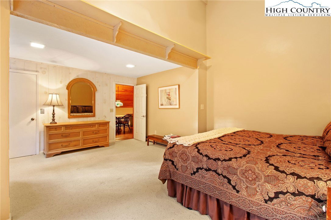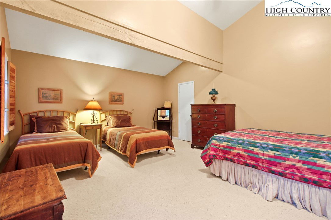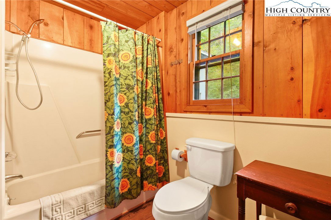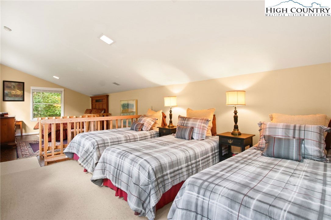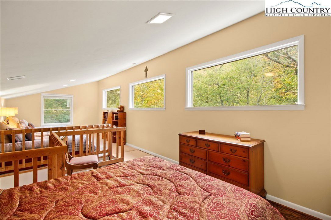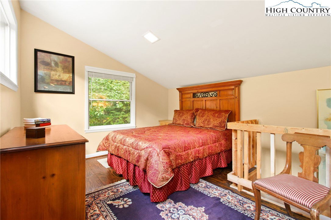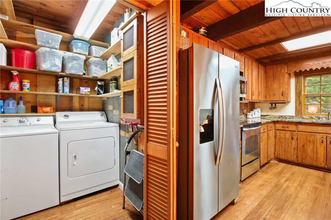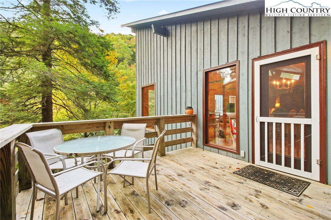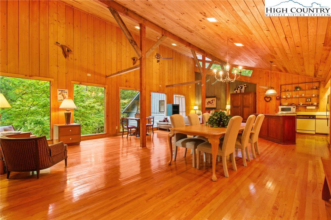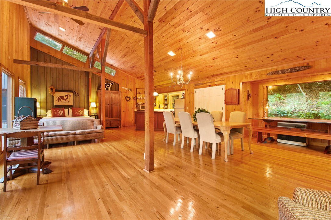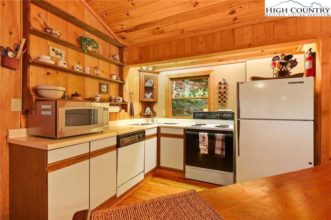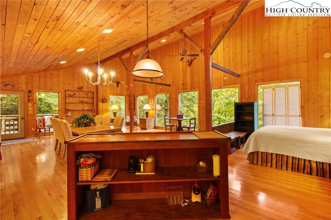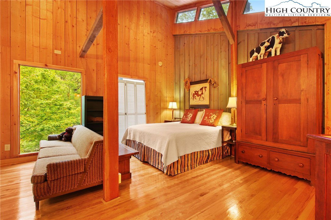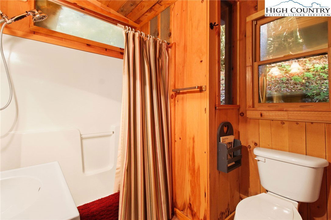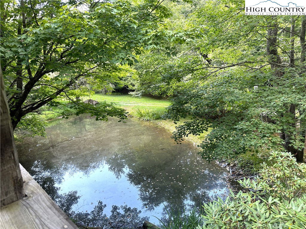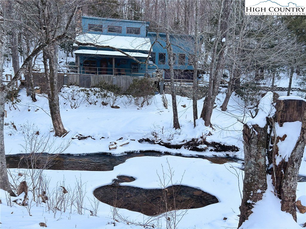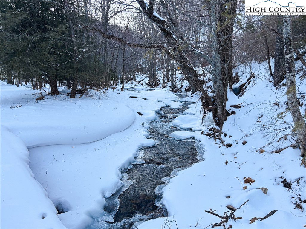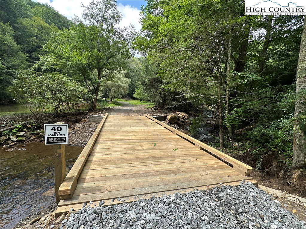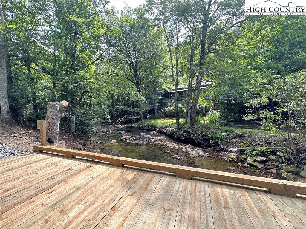3209 Howards Creek Road, Boone, NC 28607
- $925,000
- 3
- BD
- 4
- BA
- 2,407
- SqFt
- List Price
- $925,000
- Days on Market
- 280
- Price Change
- ▼ $25,000 1755136301
- Status
- ACTIVE
- Type
- Single Family Residential
- MLS#
- 252079
- County
- Watauga
- City
- Boone
- Bedrooms
- 3
- Bathrooms
- 4
- Half-baths
- 1
- Total Living Area
- 2,407
- Acres
- 3.94
- Year Built
- 1978
Property Description
Fisherman's Paradise with Storybook Cabin on Howards Creek: a rare offering of a spacious home and apartment with approximately 400 feet of Howards Creek frontage on 3.9+ acres, in close proximity to Boone and over 4400 Square Feet! Short-term rentals permitted & FURNISHED (with exceptions) = investment potential! New Bridge just completed (July 2025)! Perfect as a mountain getaway or vacation rental with views & sounds from noisy Howard's Creek, this picturesque setting includes decks overlooking the creek, wooded privacy, pond, and well-laying land! The cabin features all the main living on the WALK-IN LEVEL (primary suite, living, kitchen) & has easy access year-round on state-maintained, paved roads. The main level offers an updated kitchen with stainless steel appliances, a living room & den (both with stone fireplaces and woodstoves), a spacious primary suite with a soaking tub & walk-in closet, and a half bath. On the second level, find a large bonus living area, two additional bedrooms, and full bath. A third level (heated by being open to the floor below), features a bright & sunny bonus/living area currently utilized as a sleeping area, with large windows. Enjoy creek & pond views from the large, covered front porch... complete with stairs right down to the water! The separate and vaulted studio apartment features a full kitchen & bath as well as large windows for taking in the water views! Amenities: high elevation (3,600+ feet), 10 minutes to shopping center in Boone, high-speed fiber-optic internet, oversized two-car garage, bridge over the creek at entrance, easy grade to creek & great water access, wormy chestnut kitchen cabinets. *Sellers note that house has never flooded! NEW BRIDGE July 2025! (Bridge is curing and in late August the grading by the bridge will be finalized and gravel added for a more finished look!). *Square footage note- In addition to the heated finished space on the 1st and 2nd floors of the main home, there's an additional finished 3rd lofted floor, additional heated finished detached studio apartment, and garage!
Additional Information
- Exterior Amenities
- Fire Pit, Other, See Remarks, Gravel Driveway
- Interior Amenities
- Furnished, Vaulted Ceiling(s)
- Appliances
- Dryer, Dishwasher, Electric Range, Microwave Hood Fan, Microwave, Refrigerator, Washer
- Basement
- Crawl Space
- Fireplace
- Two, Other, See Remarks, Stone, Wood Burning, Insert, Wood Burning Stove
- Garage
- Attached, Driveway, Garage, Two Car Garage, Gravel, Other, Oversized, Private, See Remarks
- Heating
- Baseboard, Electric, Kerosene, Other, Space Heater, See Remarks, Wall Furnace
- Road
- Paved
- Roof
- Metal
- Elementary School
- Green Valley
- High School
- Watauga
- Sewer
- Septic Permit Unavailable, Septic Tank
- Style
- Log Home, Mountain
- Water Features
- Creek, Pond, Stream
- Water Source
- Spring
Mortgage Calculator
This Listing is courtesy of Chad Vincent with Berkshire Hathaway HomeServices Vincent Properties. (828) 295-0700
The information from this search is provided by the High 'Country Multiple Listing Service. Please be aware that not all listings produced from this search will be of this real estate company. All information is deemed reliable, but not guaranteed. Please verify all property information before entering into a purchase.”
