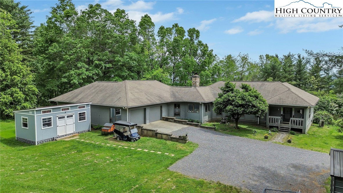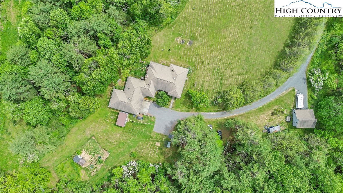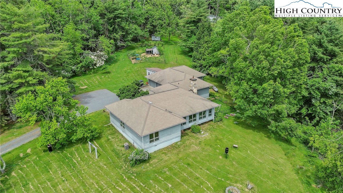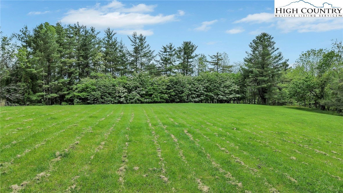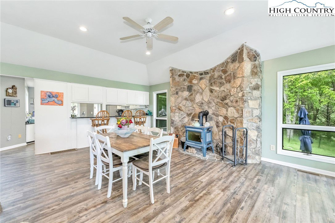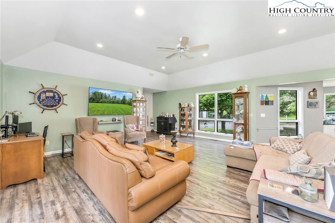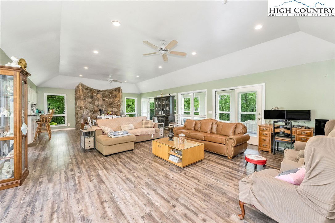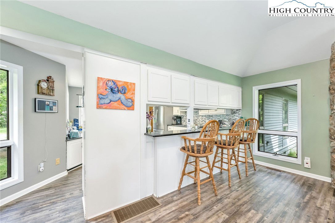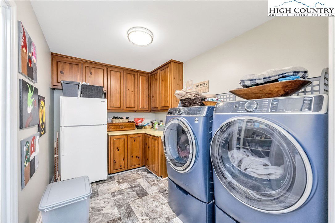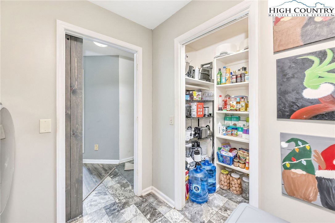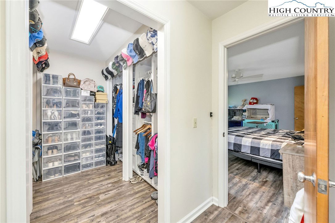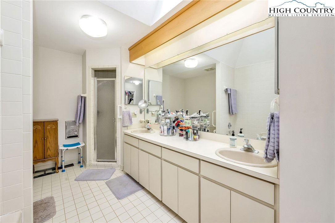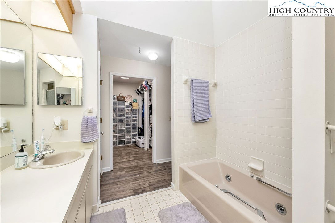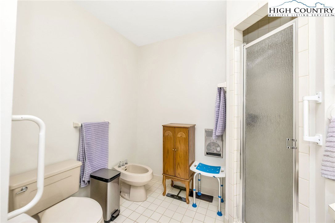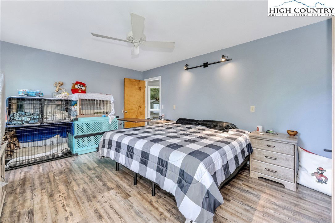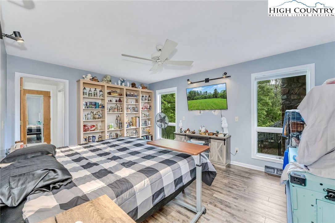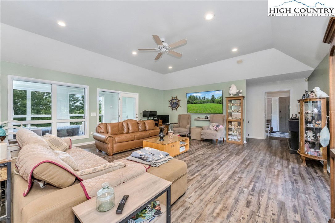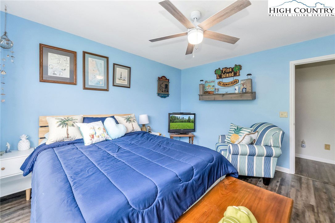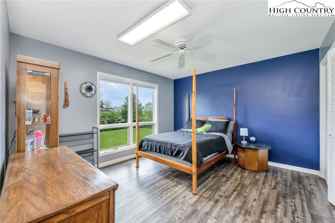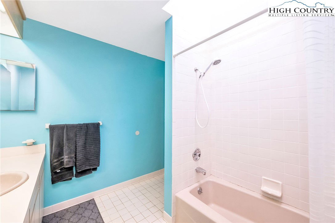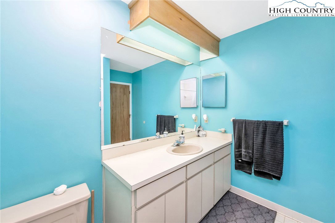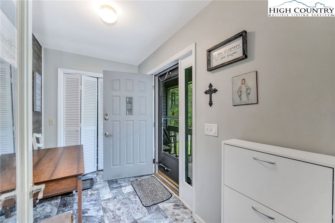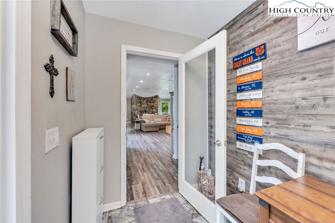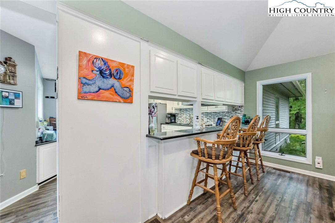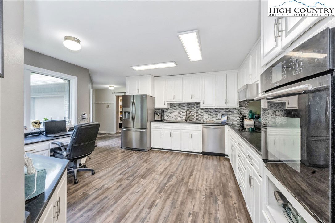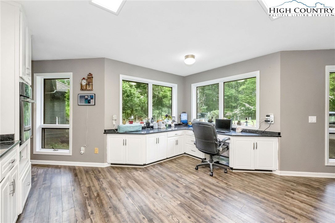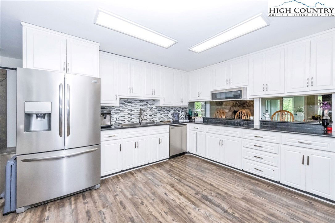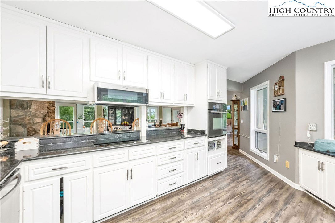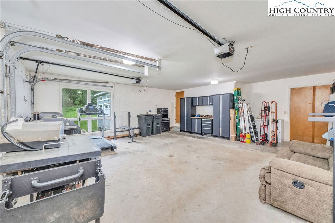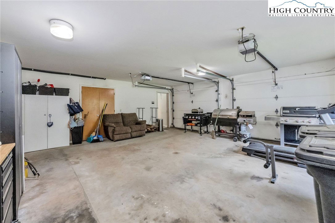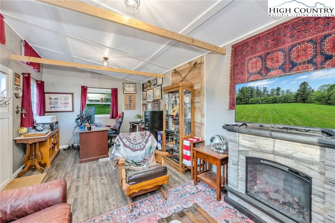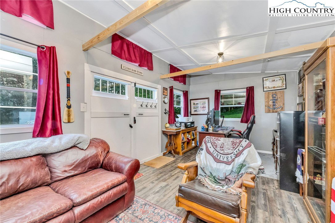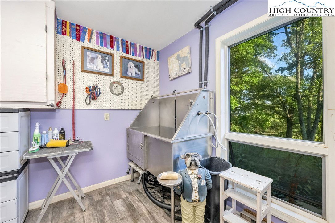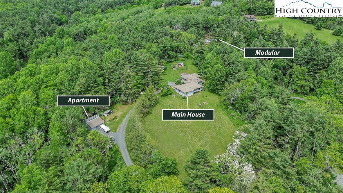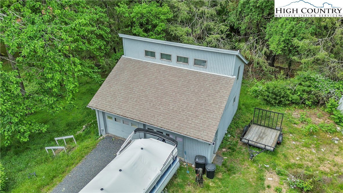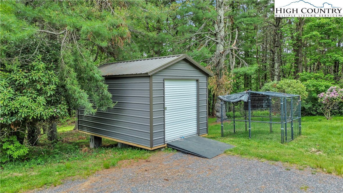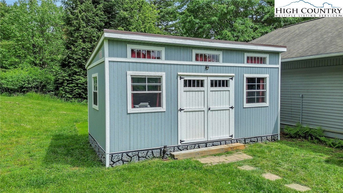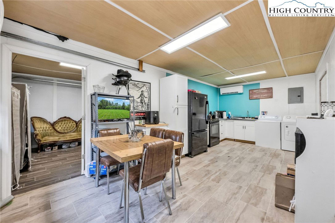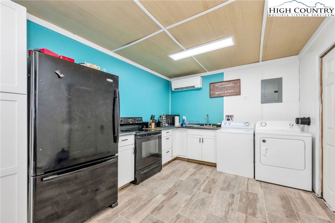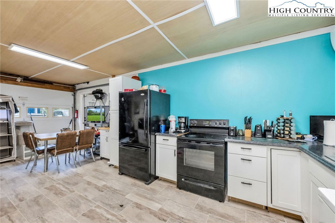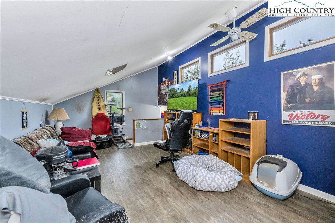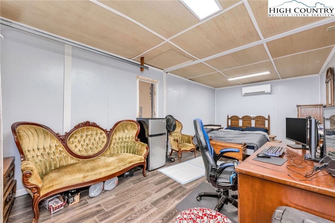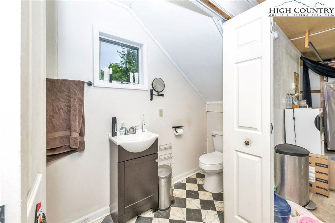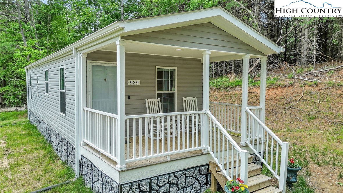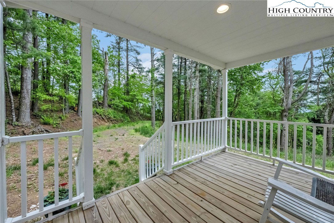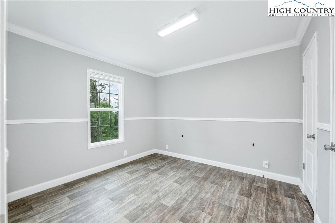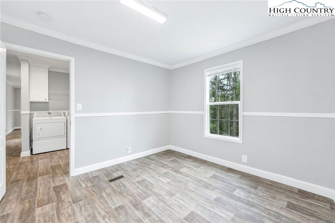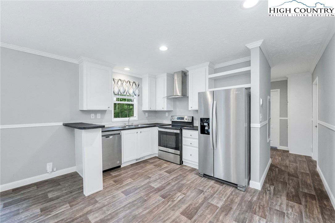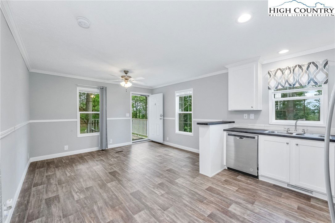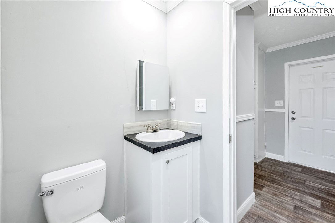931,935,939 Don Bare Road, Jefferson, NC 28640
- $875,000
- 3
- BD
- 2
- BA
- 3,202
- SqFt
- List Price
- $875,000
- Days on Market
- 98
- Status
- ACTIVE
- Type
- Single Family Residential
- MLS#
- 255783
- County
- Ashe
- City
- Jefferson
- Bedrooms
- 3
- Bathrooms
- 2
- Total Living Area
- 3,202
- Acres
- 8.63
- Year Built
- 1983
Property Description
Discover a unique multi-living opportunity in the heart of Ashe County! This versatile property features a beautifully designed 3-bedroom, 2-bath main house with a spacious, flowing layout, great for everyday living and entertaining. Additionally, a like-new mobile home and a separate apartment offer excellent potential for extended family, rental income, or as guest accommodations. A rare find with endless possibilities in the scenic High Country! The main home boasts an open-concept living space filled with natural light and mountain charm. Each additional living quarter has its own private entrance, ensuring comfort and privacy for all. The mobile home feels brand new with modern finishes and thoughtful design. The apartment is wonderful for a long-term rental or a cozy guest suite. All set on a peaceful property with room to roam and enjoy the surrounding nature. The building beside the main home is currently set up as an office, so there is power in the building.
Additional Information
- Appliances
- Dryer, Dishwasher, Electric Range, Microwave, Other, Refrigerator, See Remarks, Washer
- Fireplace
- One
- Garage
- Attached, Garage
- Heating
- Ductless, Electric
- Road
- Paved
- Roof
- Asphalt, Shingle
- Elementary School
- Mountain View
- High School
- Ashe County
- Sewer
- Septic Tank
- Style
- Mountain, Other, See Remarks
- Water Source
- Shared Well
Mortgage Calculator
This Listing is courtesy of Amy Ballou with New River Realty & Rentals. 336-846-2550
The information from this search is provided by the High 'Country Multiple Listing Service. Please be aware that not all listings produced from this search will be of this real estate company. All information is deemed reliable, but not guaranteed. Please verify all property information before entering into a purchase.”
