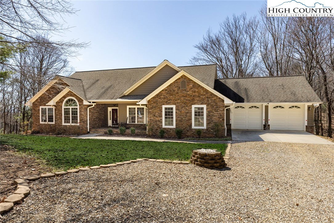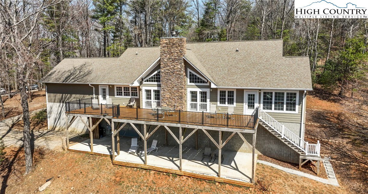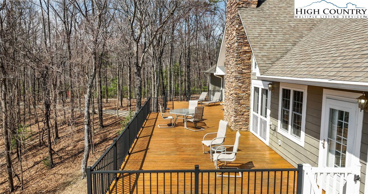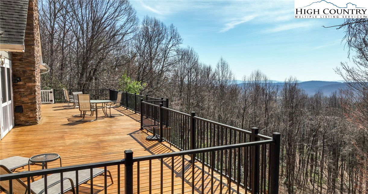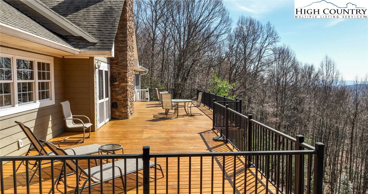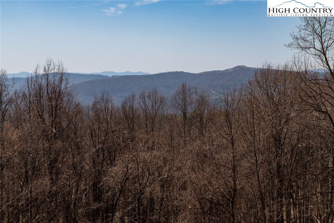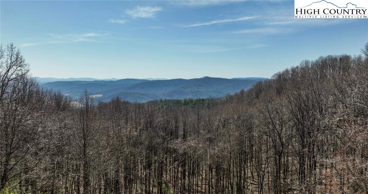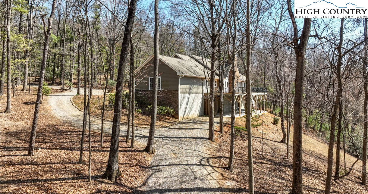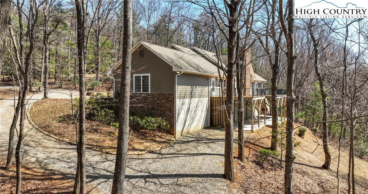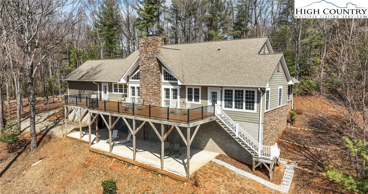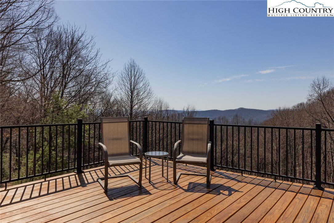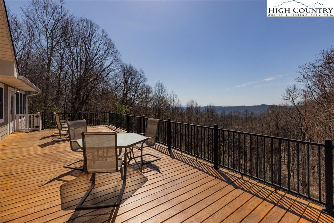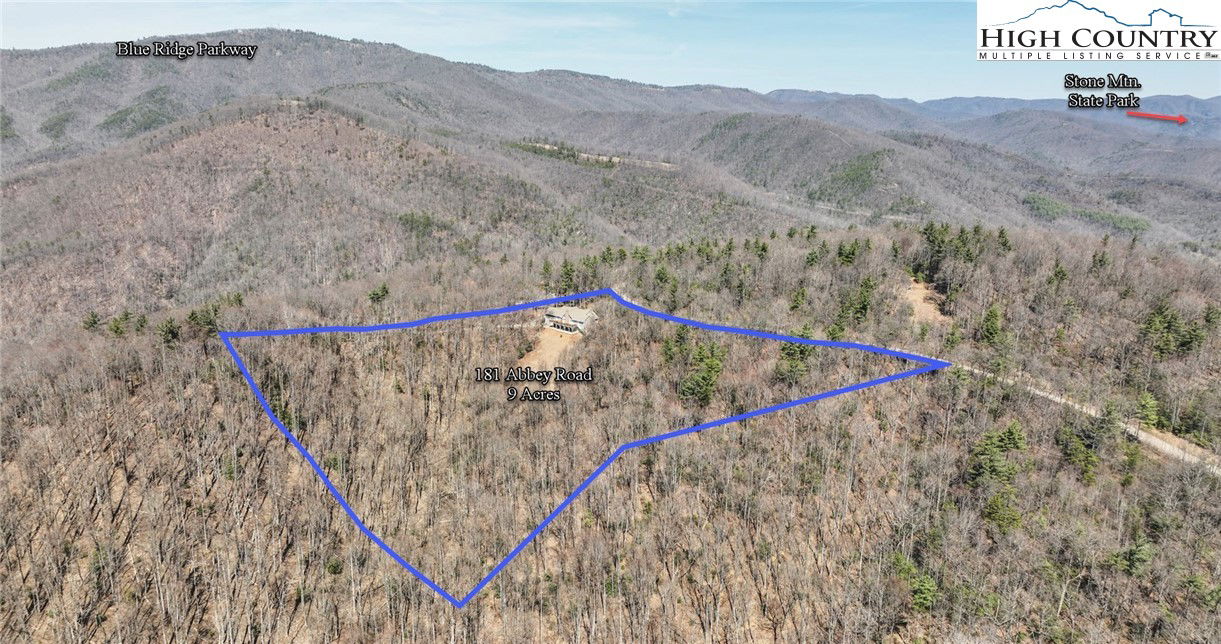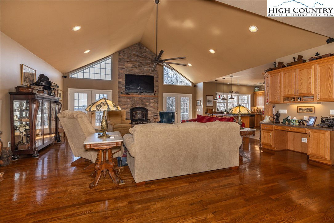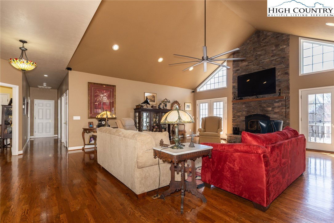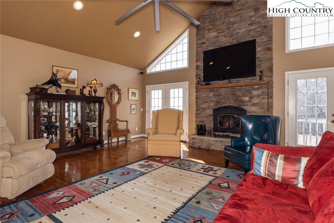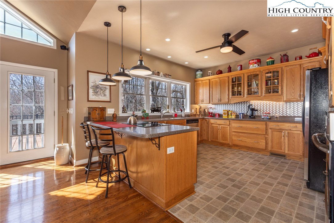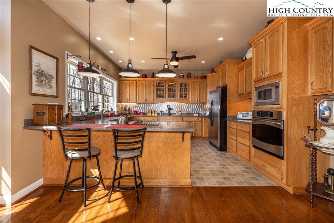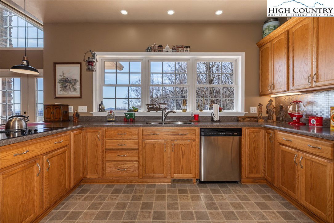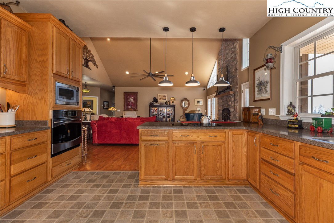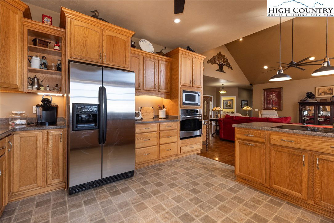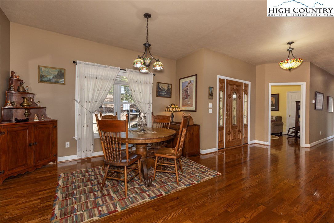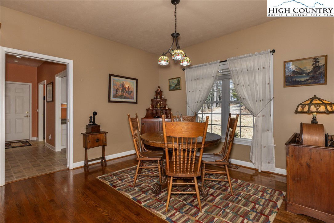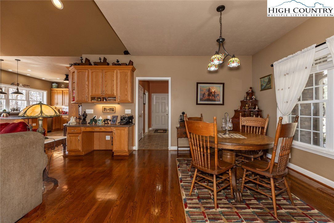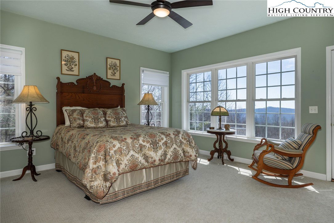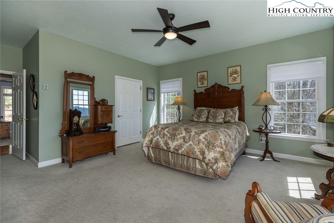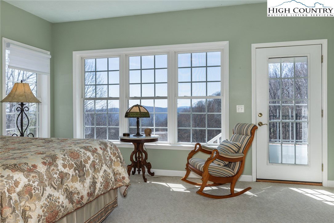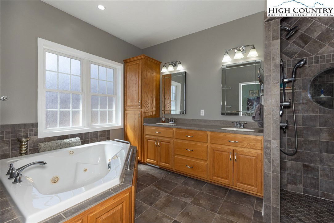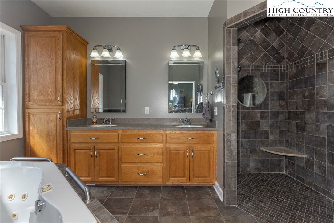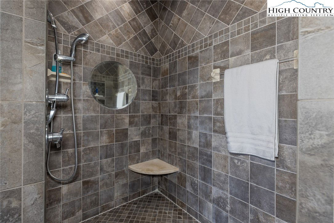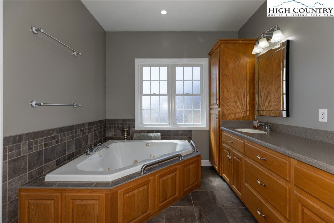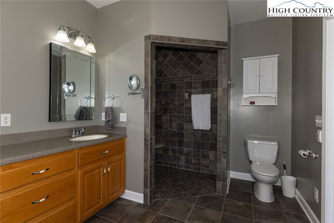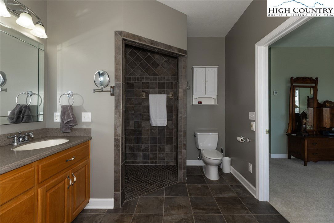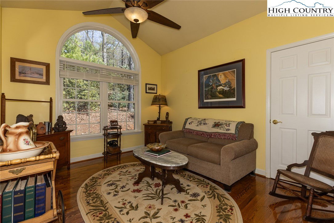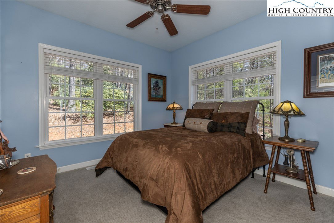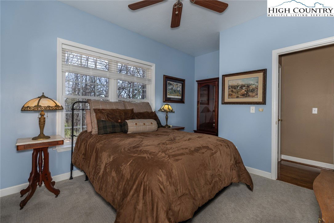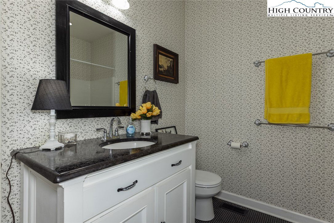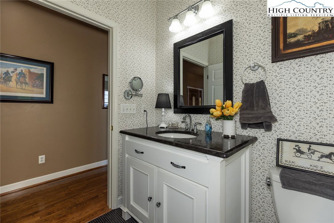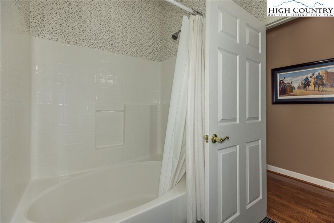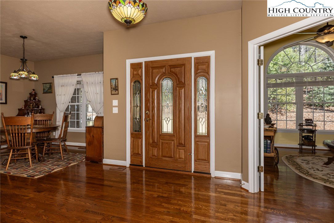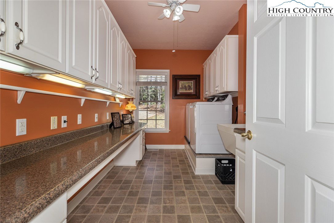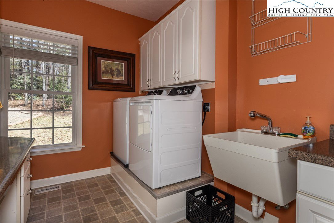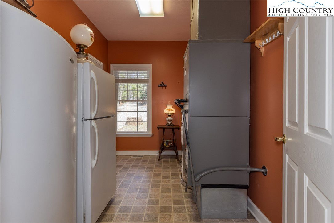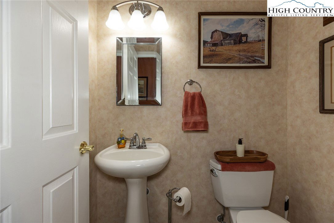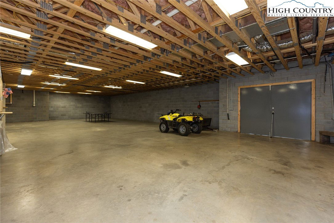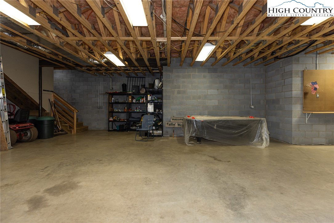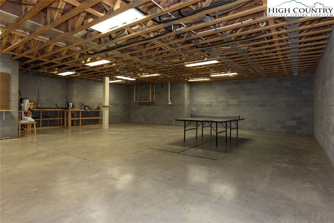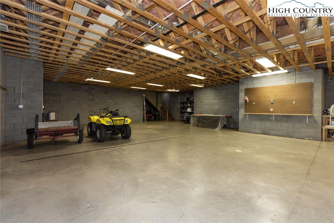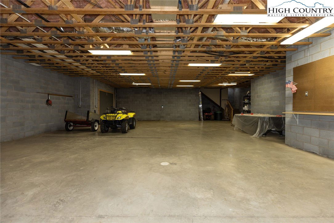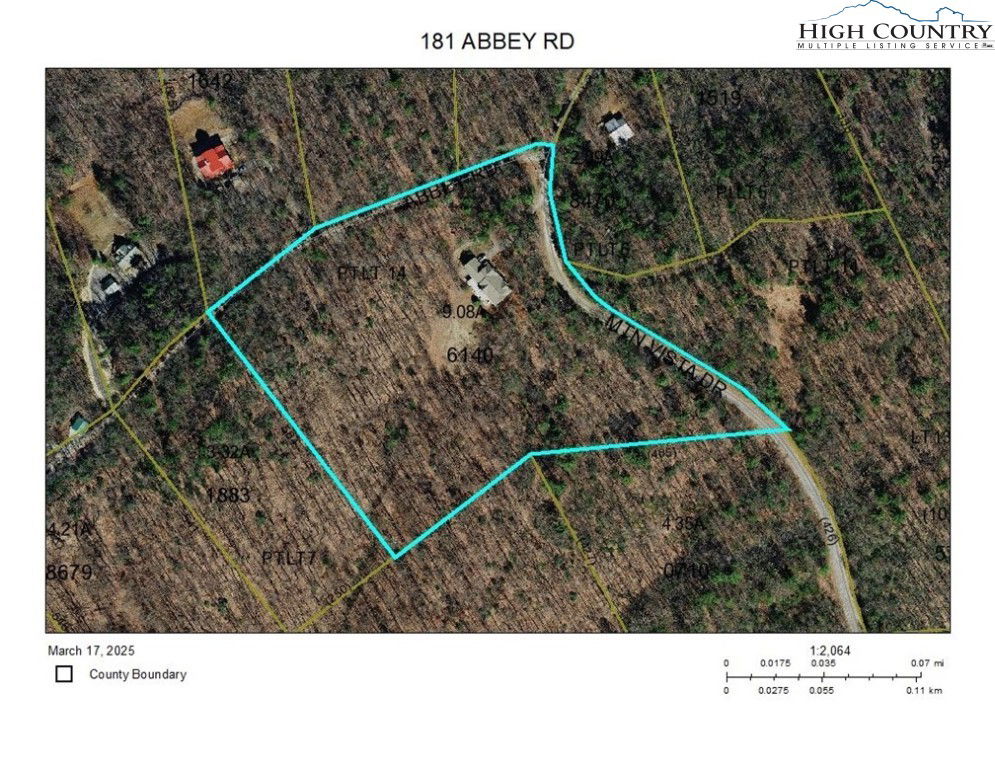181 Abbey Road, McGrady, NC 28649
- $739,000
- 3
- BD
- 3
- BA
- 2,451
- SqFt
- List Price
- $739,000
- Days on Market
- 174
- Status
- ACTIVE
- Type
- Single Family Residential
- MLS#
- 254312
- County
- Wilkes
- City
- McGrady
- Bedrooms
- 3
- Bathrooms
- 3
- Half-baths
- 1
- Total Living Area
- 2,451
- Acres
- 9.08
- Year Built
- 2007
Property Description
Custom built 3-bedroom home with open floor plan has one floor living with 4' wide hallways and 3' doors. Solid oak hardwood floors and 6" exterior walls. The Great Room with fireplace provides lots of space for entertaining. Abundant storage in oak kitchen cabinets and large walk-in pantry. Enjoy the beautiful large deck while looking at the extraordinary long-range views. Primary bedroom has another spot to see the beautiful views. And there is a walk-in closet. Primary bath has a 2-person Jacuzzi, a wheelchair accessible shower and programmable floor heat. All utilities are on the main level. There are deer, turkey, bear and other wildlife for the avid hunter on this 9.08 acres. Large oversized 2 car garage. Full large unfinished basement with many options. You can enjoy your morning coffee on the deck or patio and watch the wildlife as they move through the cleared woods. There is an auxiliary generator transfer switch. Schedule your showing today! This property will not last long!
Additional Information
- Exterior Amenities
- Gravel Driveway
- Interior Amenities
- Carbon Monoxide Detector, See Remarks
- Appliances
- Built-In Oven, Dryer, Dishwasher, Electric Cooktop, Electric Water Heater, Microwave, Refrigerator, Washer
- Basement
- Exterior Entry, Full, Interior Entry
- Fireplace
- Masonry, Wood Burning
- Garage
- Driveway, Garage, Two Car Garage, Gravel, Private
- Heating
- Electric, Fireplace(s), Heat Pump
- Road
- Gravel
- Roof
- Architectural, Shingle
- Elementary School
- Mulberry
- Middle School
- North Wilkes
- High School
- North Wilkes
- Sewer
- Septic Permit 3 Bedroom
- Style
- Ranch
- Windows
- Double Hung
- View
- Long Range, Mountain(s)
- Water Source
- Well
- Zoning
- None
Mortgage Calculator
This Listing is courtesy of Sandra Huffman with Carolina Realty ERA Live Moore. (336) 667-1966
The information from this search is provided by the High 'Country Multiple Listing Service. Please be aware that not all listings produced from this search will be of this real estate company. All information is deemed reliable, but not guaranteed. Please verify all property information before entering into a purchase.”
