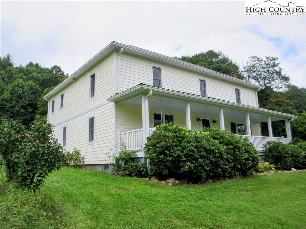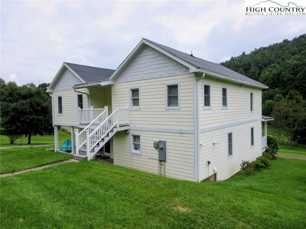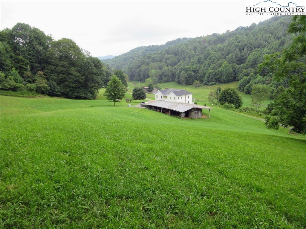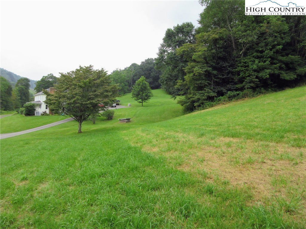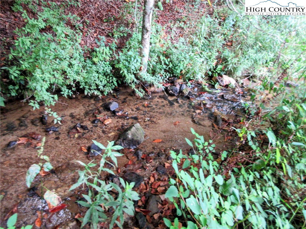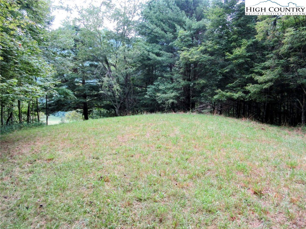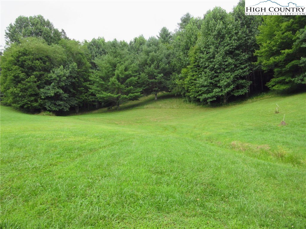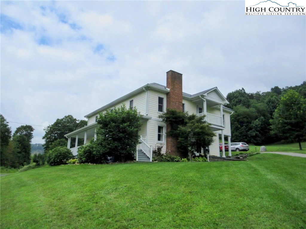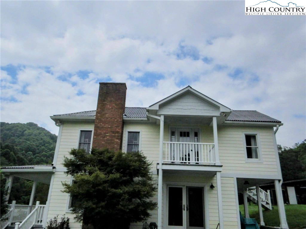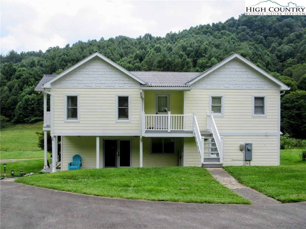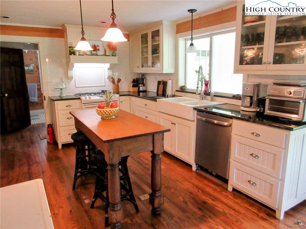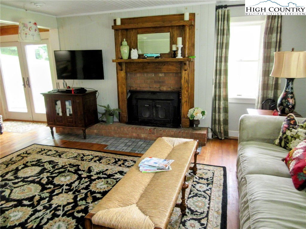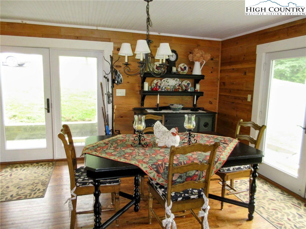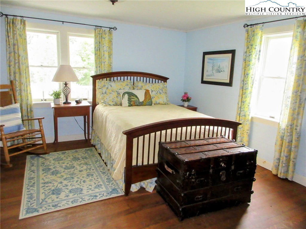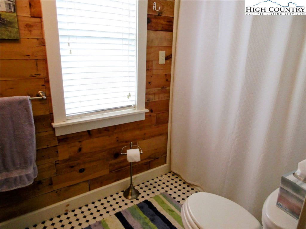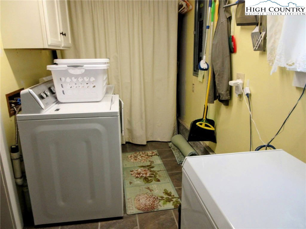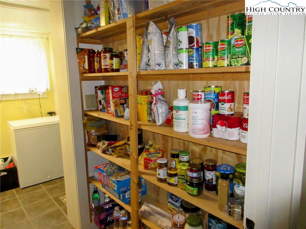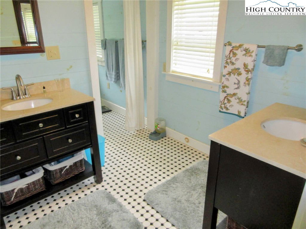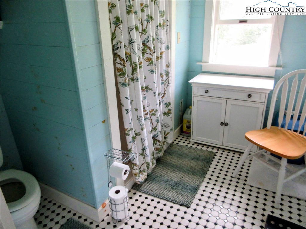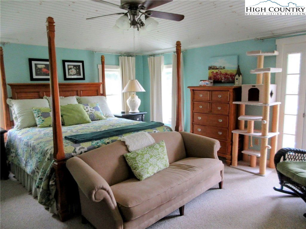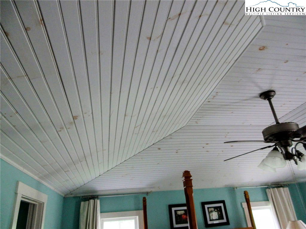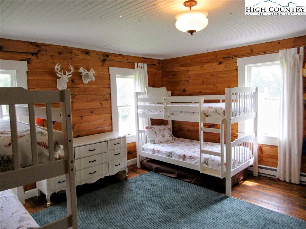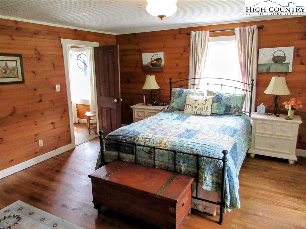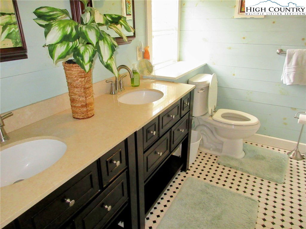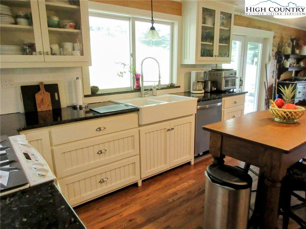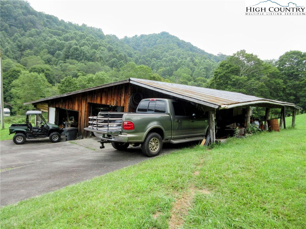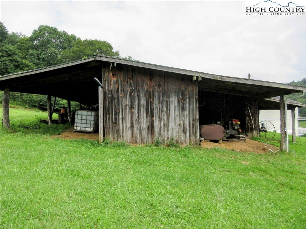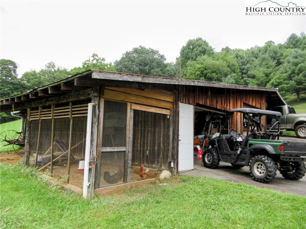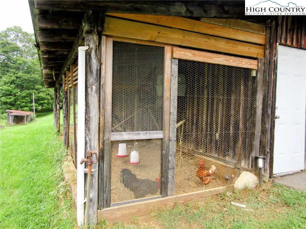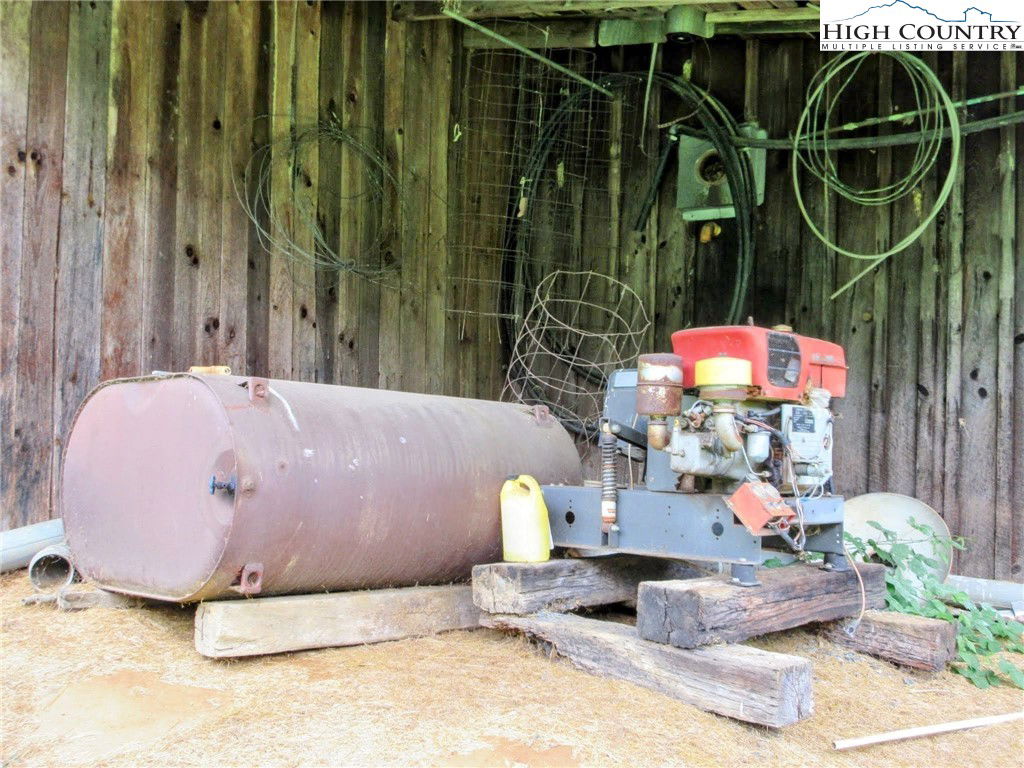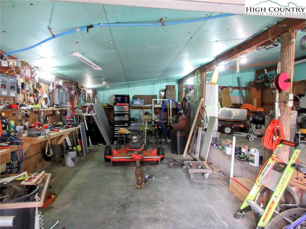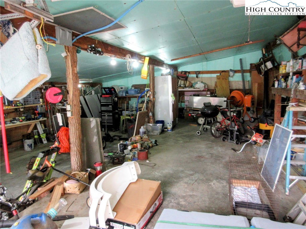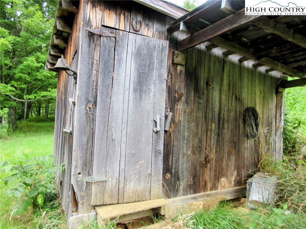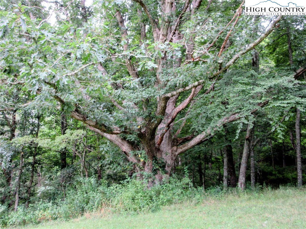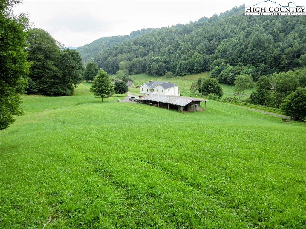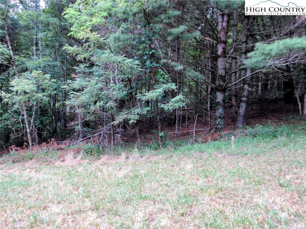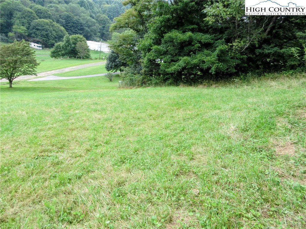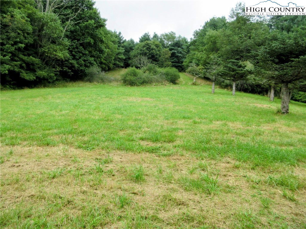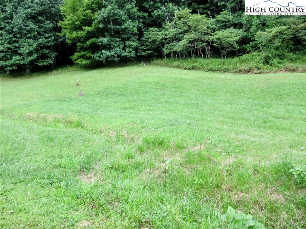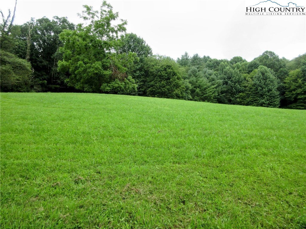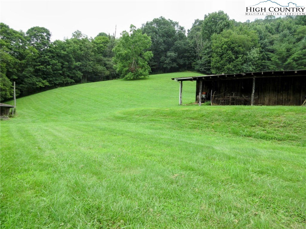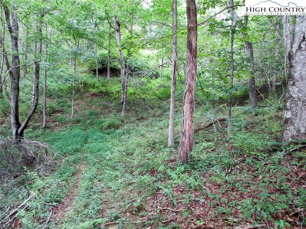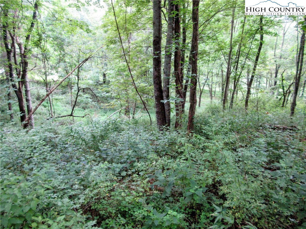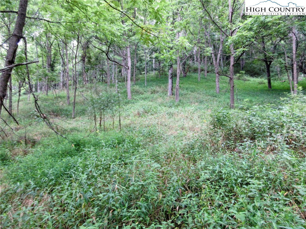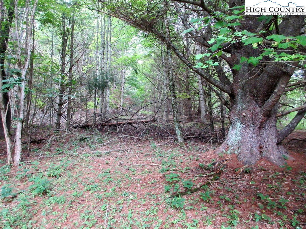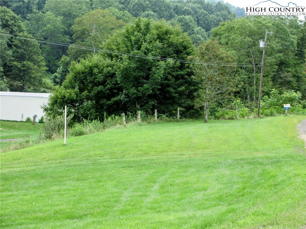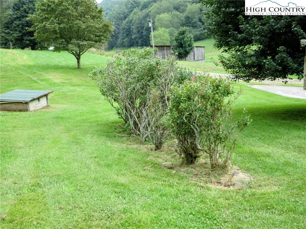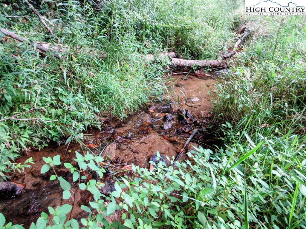1294 Spencer Branch Road, Lansing, NC 28643
- $699,000
- 2
- BD
- 3
- BA
- 2,647
- SqFt
- List Price
- $699,000
- Days on Market
- 32
- Status
- ACTIVE
- Type
- Single Family Residential
- MLS#
- 257353
- County
- Ashe
- City
- Lansing
- Bedrooms
- 2
- Bathrooms
- 3
- Total Living Area
- 2,647
- Acres
- 27.50
- Year Built
- 1915
Property Description
Welcome to your mountain farm! This renovated farmhouse has been tastefully updated over the past 15 to 20 years with a mix of modern features and reclaimed original materials. Owners were able to refinish some of the original wood wall panels and hardwood flooring during the renovation, and blended them with modern finishes such as granite countertops and custom cabinetry. The living room has a brick fireplace with wood burning insert, and there are several covered porches on both levels of the home to enjoy the the peaceful country setting. The land is rolling to sloping, with numerous potential building sites, several springs, and views of the surrounding valleys and mountains. Long range mountain views are available on the upper portions, and most of the land is gentle enough to ride UTVs and hike on. A mix of open pasture and hardwoods adds to the diversity and potential uses of the land. A long, flat knoll accents the top elevation of the land. There is a detached garage/workshop/carport with a chicken coop, and utensil sheds. A small strip of land across the road from the house is being included that gives access to the creek for recreation of livestock. Acreage is estimated based on GIS tax measurement, as a survey is underway to determine exact acreage. Taxes are estimated based on the new survey/division underway. Some furnishings will be available for purchase outside of closing after the sellers remove the family heirlooms and antiques.
Additional Information
- Exterior Amenities
- Storage
- Appliances
- Dryer, Dishwasher, Gas Range, Washer
- Basement
- Crawl Space, Finished
- Fireplace
- Masonry, Wood Burning, Insert, Wood Burning Stove
- Garage
- Asphalt, Carport, Driveway, Detached, Garage, Three or more Spaces
- Heating
- Forced Air, Propane
- Road
- Gravel
- Roof
- Metal
- Elementary School
- Blue Ridge
- High School
- Ashe County
- Sewer
- Septic Permit 2 Bedroom
- Style
- Farmhouse, Traditional
- Windows
- Double Pane Windows
- View
- Long Range, Mountain(s), Pasture
- Water Features
- Creek, Stream
- Water Source
- Private, Well
Mortgage Calculator
This Listing is courtesy of Eric Brooks with Mountainscape Realty. (828) 773-8887
The information from this search is provided by the High 'Country Multiple Listing Service. Please be aware that not all listings produced from this search will be of this real estate company. All information is deemed reliable, but not guaranteed. Please verify all property information before entering into a purchase.”
