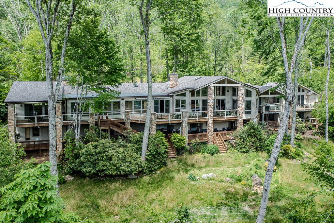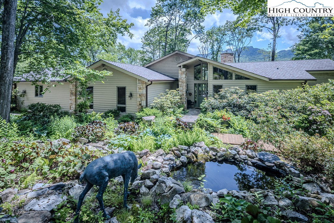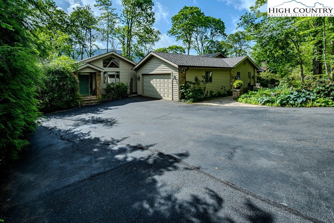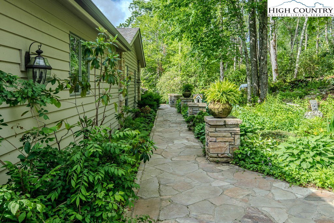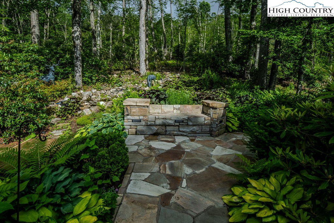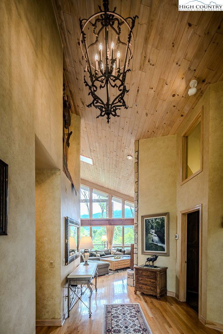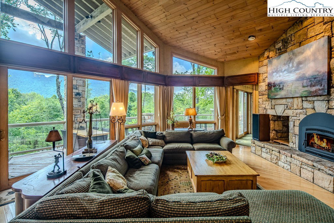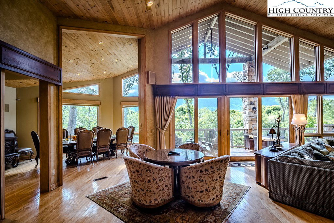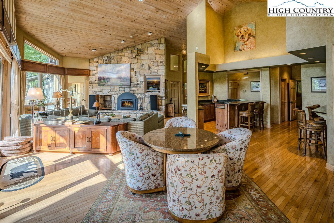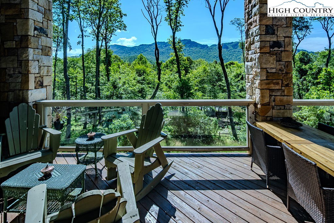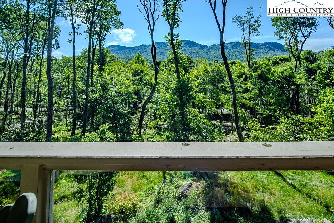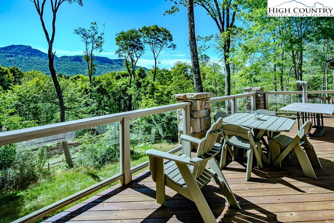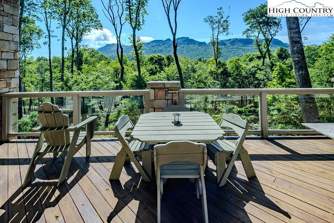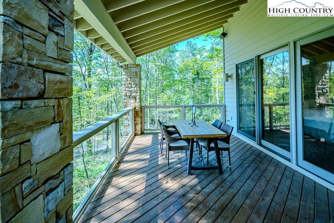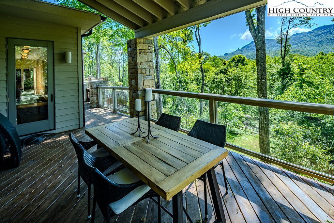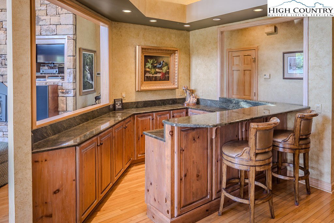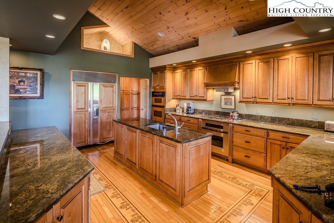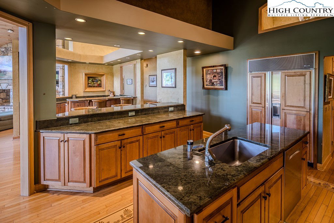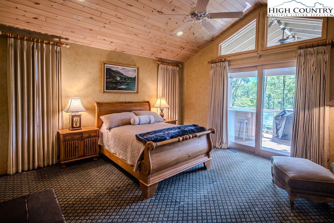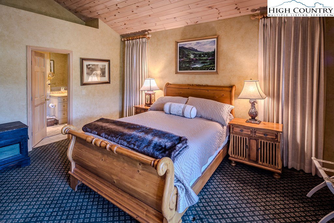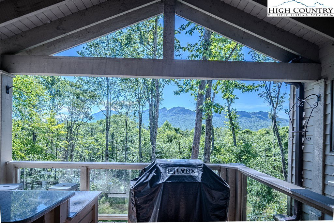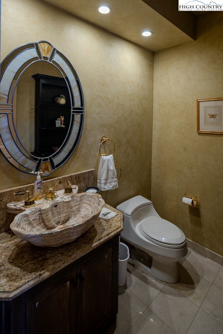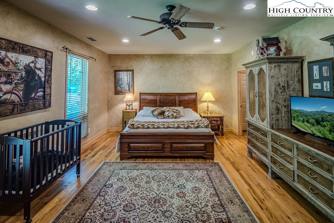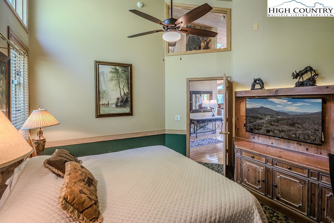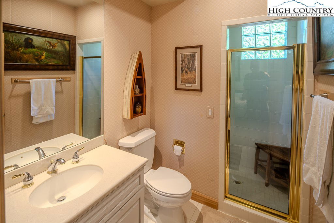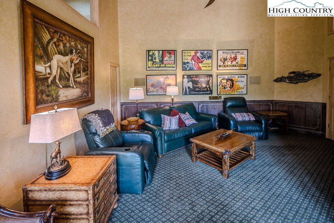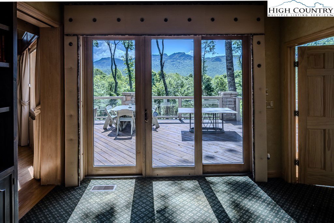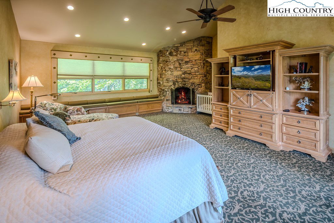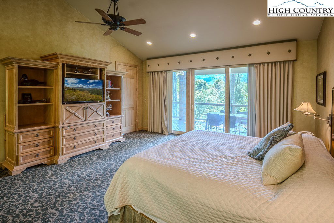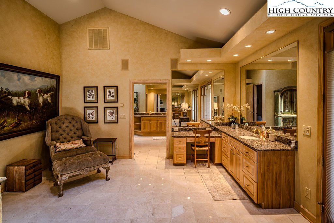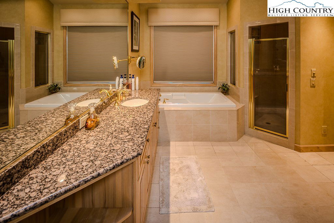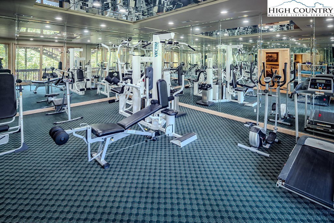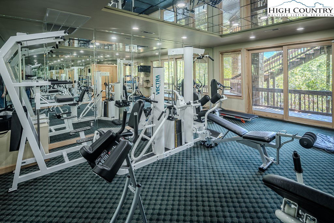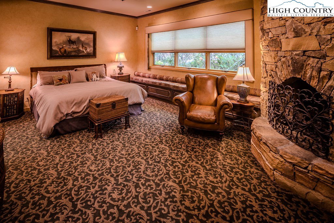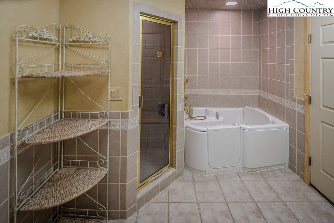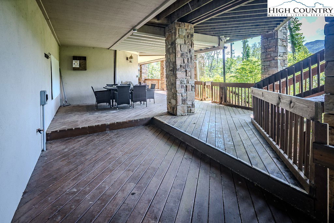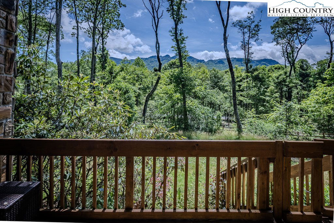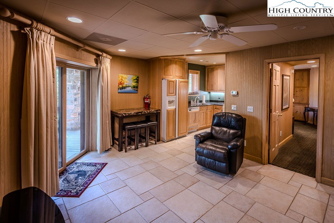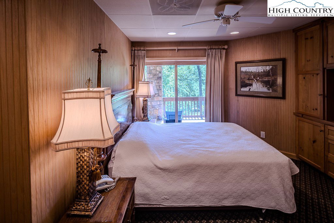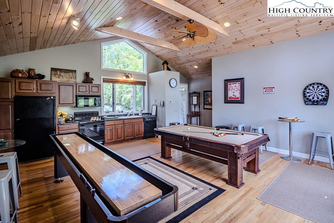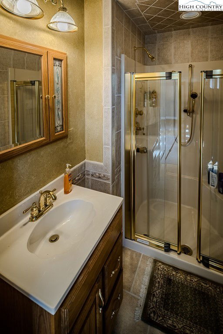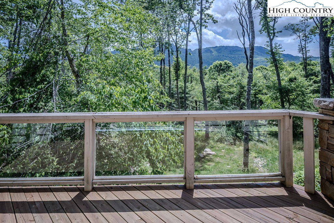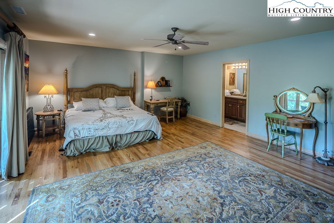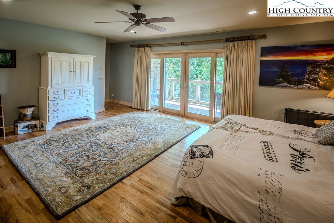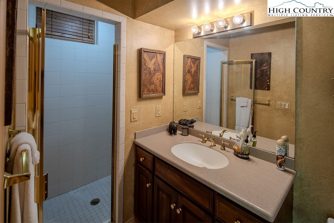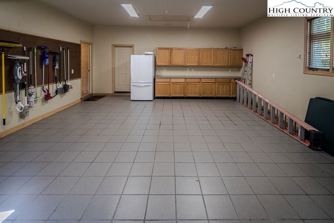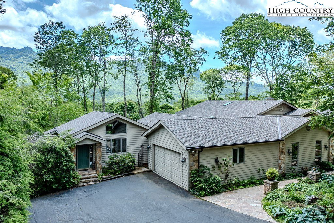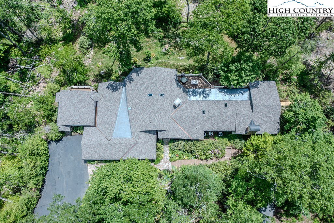1107 Cottage Court Unit 11, Linville, NC 28646
- $2,650,000
- 6
- BD
- 9
- BA
- 5,376
- SqFt
- List Price
- $2,650,000
- Days on Market
- 54
- Price Change
- ▼ $200,000 1754772795
- Status
- ACTIVE
- Type
- Single Family Residential
- MLS#
- 256655
- County
- Avery
- City
- Linville
- Bedrooms
- 6
- Bathrooms
- 9
- Half-baths
- 1
- Total Living Area
- 5,376
- Acres
- 3.64
- Subdivision
- Linville Ridge
- Year Built
- 1996
Property Description
Imagine watching the colors change on Grandfather Mountain from multiple rooms and decks, or working out in your home gym, or hosting guests in a dedicated game room, or enjoying a quiet evening by the fireplace. Welcome to 1107 Cottage Court, an extraordinary mountain estate in the gated community of Linville Ridge. This expansive home, thoughtfully spread across two levels, also has an attached guest cottage – providing a total of over 6,600 square feet of comfort, elegance and privacy in one of the High Country’s desired locations. Set on a secluded 3.5-plus acre tract, the property boasts views of Grandfather Mountain, lush natural surroundings, and exceptional craftsmanship throughout. With six spacious bedrooms, each with its en-suite bath, this home is suited for entertaining, multi-generational living or hosting extended guests in style. The main level features a full living space complete with an expansive primary suite, two additional large bedrooms suites, gourmet kitchen, dining room, open-concept great room with soaring ceilings, a cozy den, an office and large windows that frame the surrounding landscape. The lower level includes an additional bedroom suite, a well-equipped home gym, and a separate guest suite with a den and full kitchen. The breezeway-attached cottage offers a large game room with a kitchen and another large bedroom suite. This home offers unmatched versatility and comfort where you can host company with ease in their guest living quarters that offer privacy and comfort. The home also features a new roof, recently upgraded heating and cooling systems, and a two-car garage. Members of Linville Ridge enjoy access to world-class amenities, including golf, tennis, dining, pickleball, tennis and a new swimming oasis, all in a gated environment that is just minutes from multiple restaurants, grocery stores and shopping.
Additional Information
- Exterior Amenities
- Elevator, Fence
- Interior Amenities
- Wet Bar, Elevator, Second Kitchen
- Appliances
- Double Oven, Dryer, Dishwasher, Gas Cooktop, Disposal, Microwave, Refrigerator, Washer
- Basement
- Crawl Space
- Fireplace
- Three, Gas, Vented
- Garage
- Asphalt, Driveway, Garage, Two Car Garage
- Heating
- Forced Air, Propane
- Road
- Paved
- Roof
- Asphalt, Shingle
- Elementary School
- Newland
- High School
- Avery County
- Sewer
- Private Sewer, Septic Permit 5 or More Bedroom, Septic Tank
- Style
- Mountain
- View
- Mountain(s), Trees/Woods
- Water Source
- Community/Coop
- Zoning
- Residential
Mortgage Calculator
This Listing is courtesy of Joshua Aldridge with Premier Sotheby's International Realty. (828) 742-4130
The information from this search is provided by the High 'Country Multiple Listing Service. Please be aware that not all listings produced from this search will be of this real estate company. All information is deemed reliable, but not guaranteed. Please verify all property information before entering into a purchase.”
