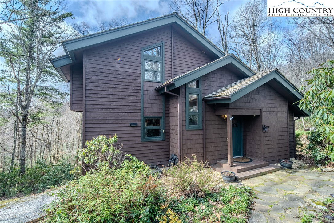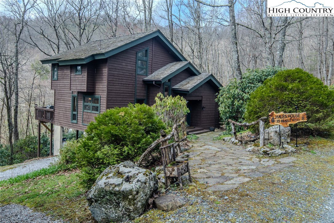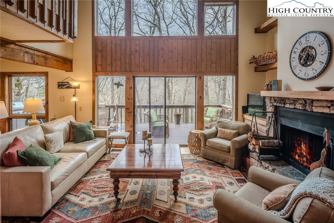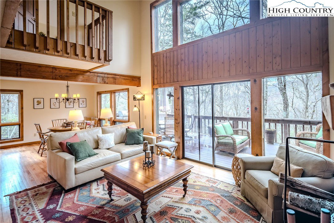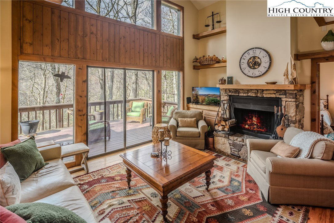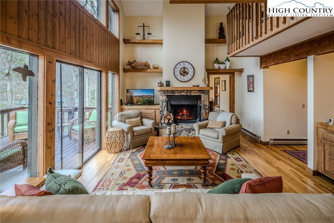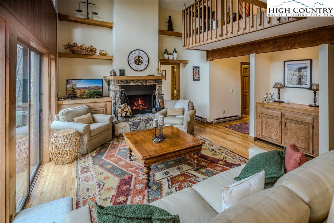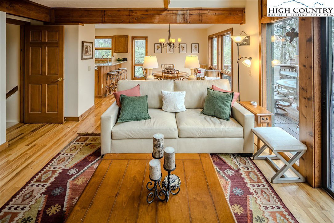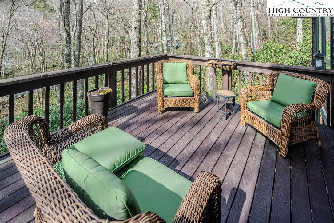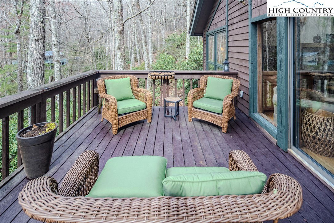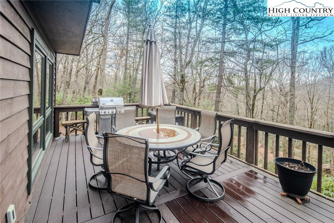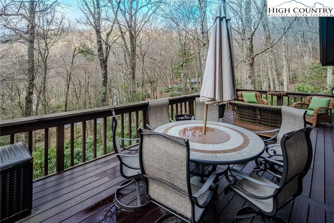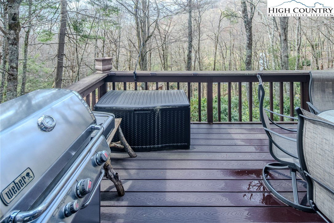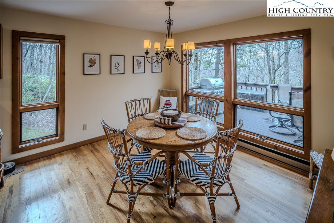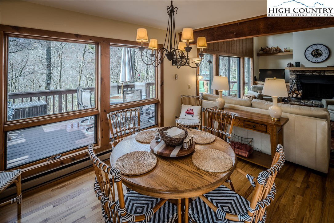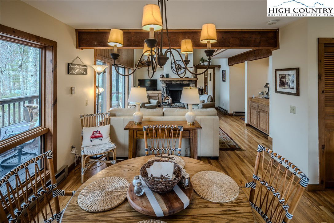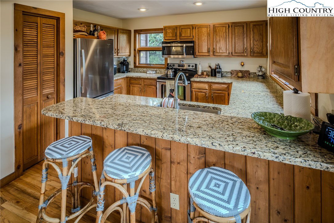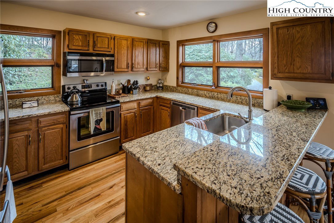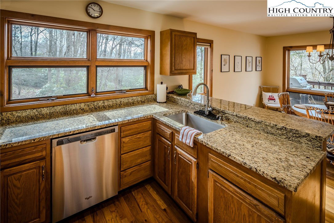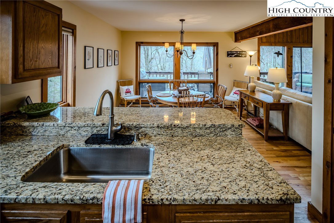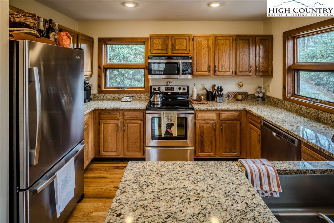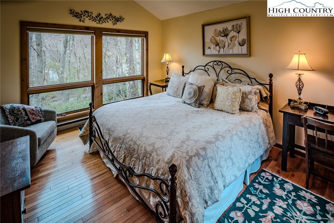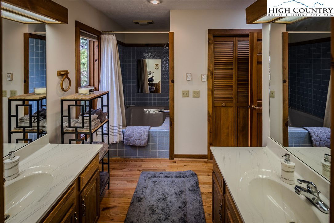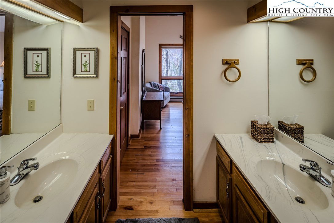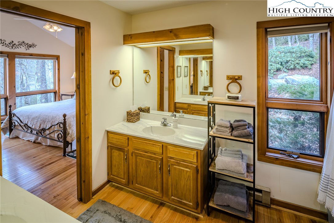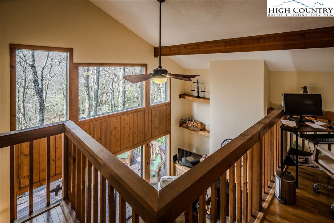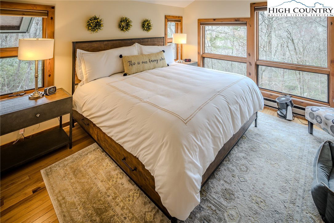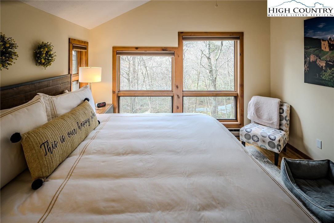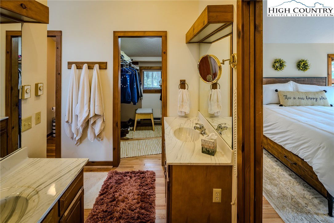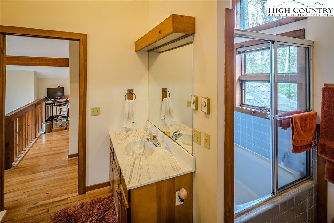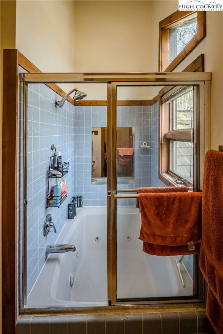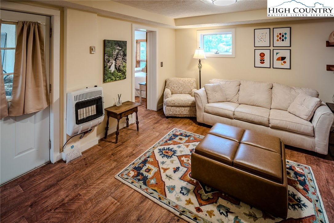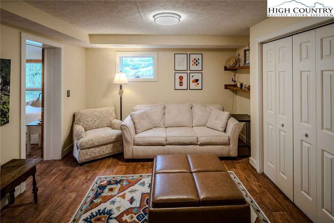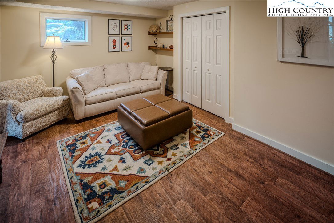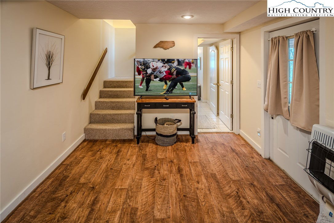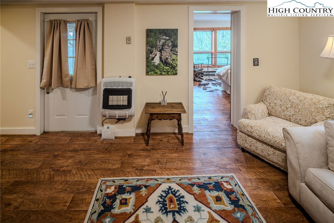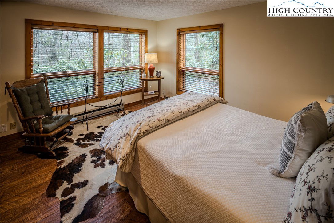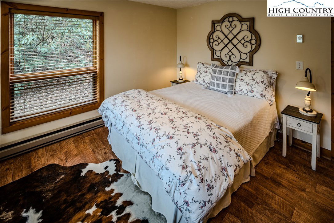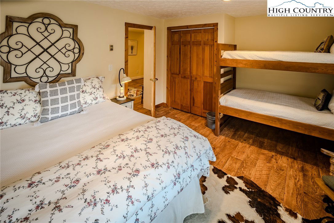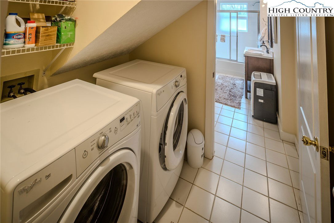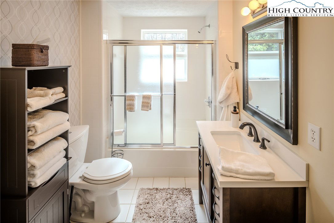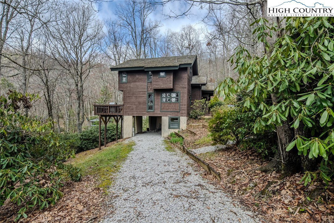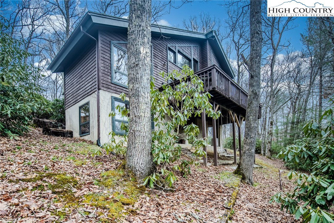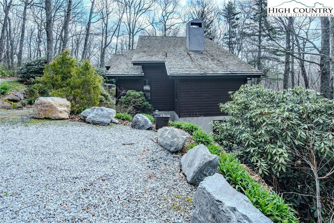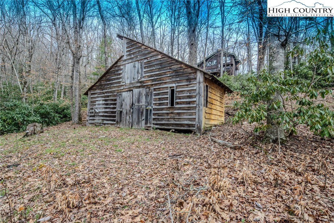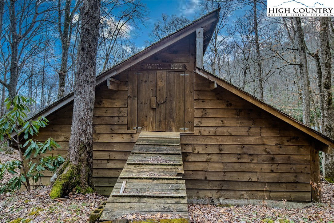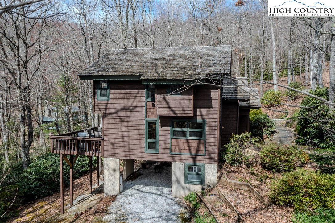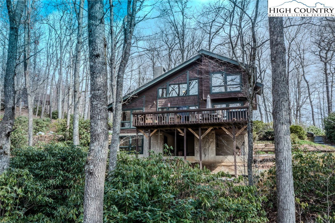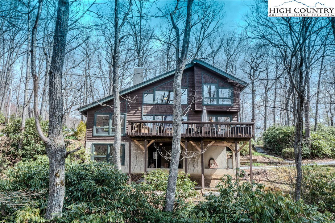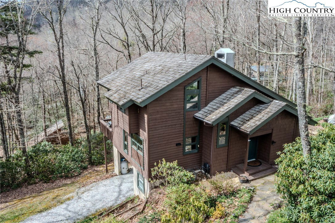35 Beagle Road, Linville, NC 28646
- $675,000
- 2
- BD
- 3
- BA
- 2,167
- SqFt
- List Price
- $675,000
- Days on Market
- 152
- Price Change
- ▼ $24,000 1756151476
- Status
- ACTIVE
- Type
- Single Family Residential
- MLS#
- 254818
- County
- Avery
- City
- Linville
- Bedrooms
- 2
- Bathrooms
- 3
- Total Living Area
- 2,167
- Acres
- 2.57
- Subdivision
- Linville Creek
- Year Built
- 1992
Property Description
Welcome to your dream mountain escape in the heart of Linville! Tucked away in a serene, woodsy setting, this charming cottage blends rustic charm with modern comfort. Nestled on 2.5 acres and surrounded by nature, the home offers a peaceful, private retreat just minutes from Tynecastle shopping & dining, Sugar Mountain Ski Resort, Grandfather Mountain, and the scenic Blue Ridge Parkway. Step inside to a warm, inviting interior featuring vaulted ceilings, a stone wood-burning fireplace, and walls of windows that bring the outdoors in. The open-concept great room flows into a spacious dining area and a large kitchen with granite countertops, perfect for entertaining. With bedroom suites on both the main and second floor, plus an additional sleeping space and a cozy den in the basement, there’s room for everyone. Property is being offered fully furnished for a seamless move-in experience. Enjoy your morning coffee or evening wine on the expansive Trex deck, surrounded by nature. There’s also a barn for storage, plenty of parking, and an EV charger at the carport — everything you need for mountain living with modern convenience. Located in a small, quiet community called Linville Creek with reasonable HOA fees of just $600 annually. There is a one-time $1000 transfer fee charged to the buyer at closing. This one-of-a-kind home offers the perfect balance of tranquility and access to some of the best attractions in the High Country.
Additional Information
- Exterior Amenities
- Gravel Driveway
- Interior Amenities
- Furnished
- Appliances
- Dryer, Dishwasher, Electric Range, Electric Water Heater, Microwave Hood Fan, Microwave, Refrigerator, Washer
- Basement
- Finished, Walk-Out Access
- Fireplace
- One, Stone, Wood Burning
- Garage
- Carport, Driveway, Gravel, Private
- Heating
- Baseboard, Electric, Fireplace(s), Space Heater, Wall Furnace
- Road
- Gravel, Paved
- Roof
- Shake, Wood
- Elementary School
- Newland
- High School
- Avery County
- Sewer
- Septic Permit 2 Bedroom
- Style
- Mountain
- View
- Trees/Woods
- Water Source
- Spring
Mortgage Calculator
This Listing is courtesy of Samantha Benfield with Keller Williams High Country. (828) 406-4110
The information from this search is provided by the High 'Country Multiple Listing Service. Please be aware that not all listings produced from this search will be of this real estate company. All information is deemed reliable, but not guaranteed. Please verify all property information before entering into a purchase.”
