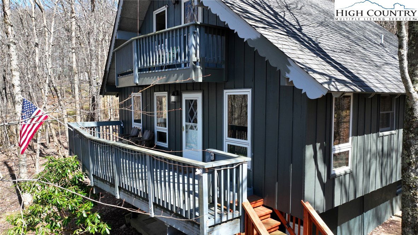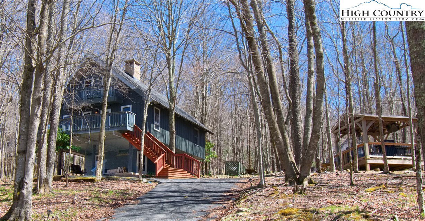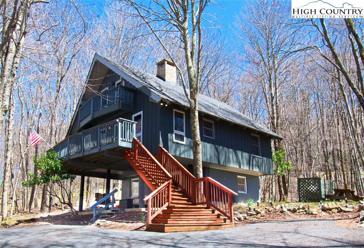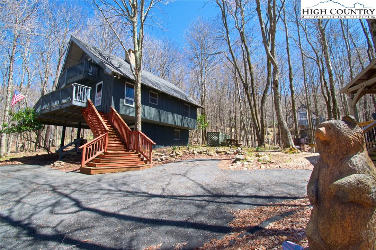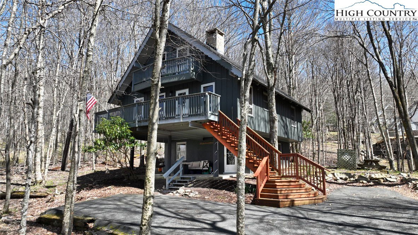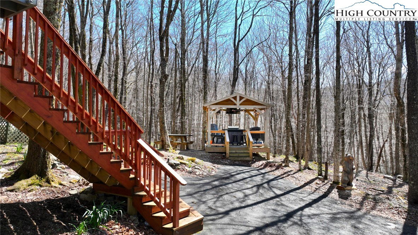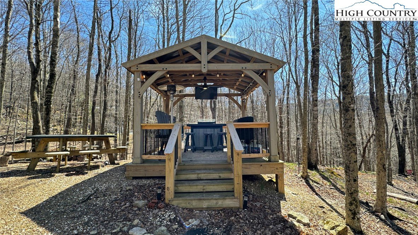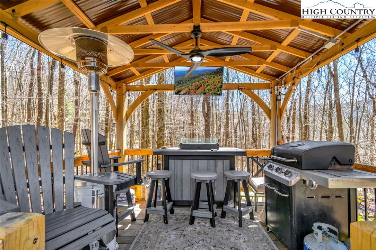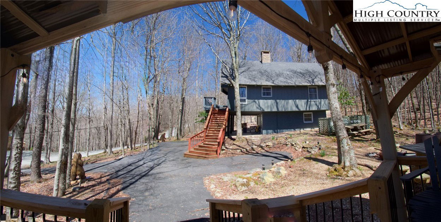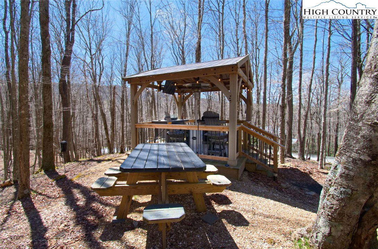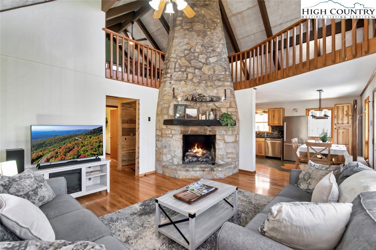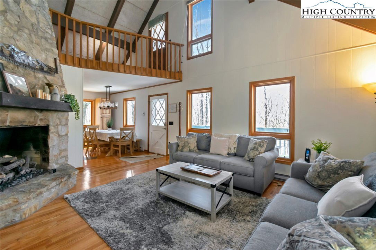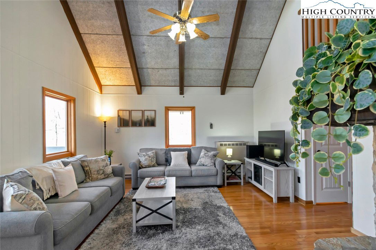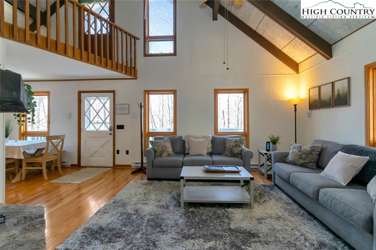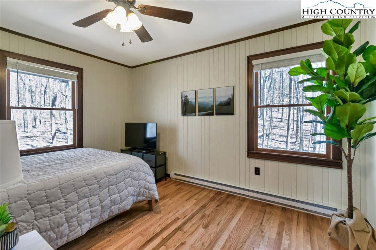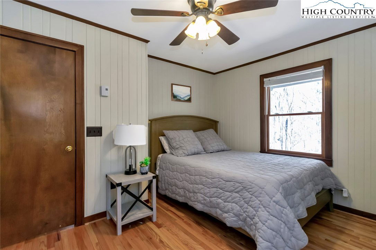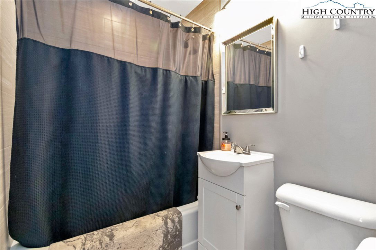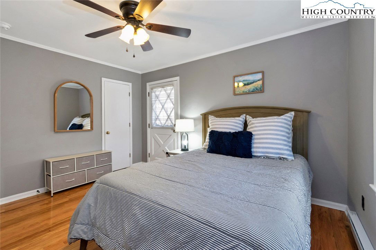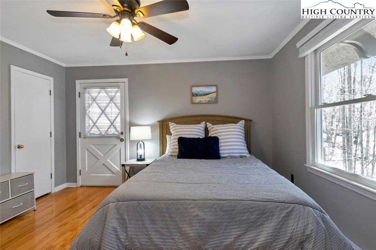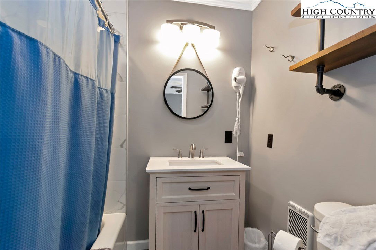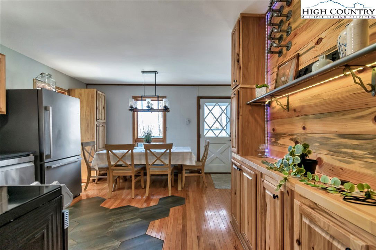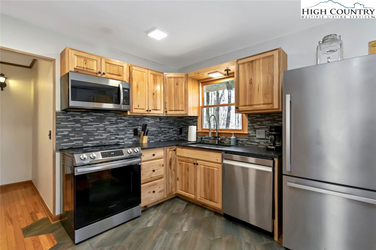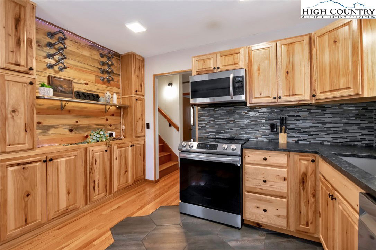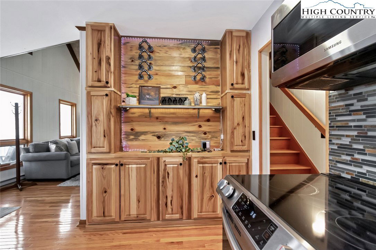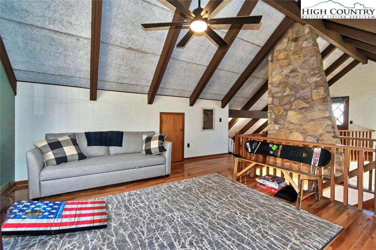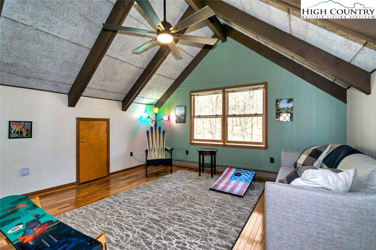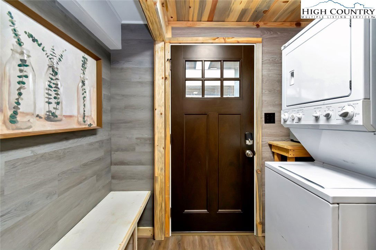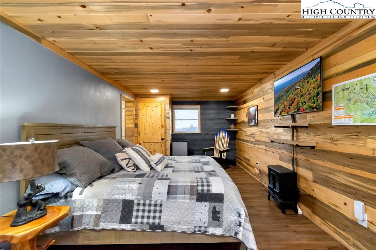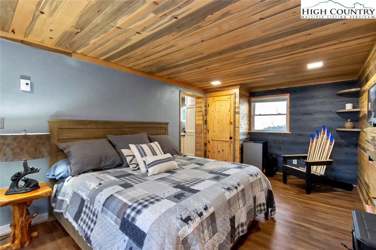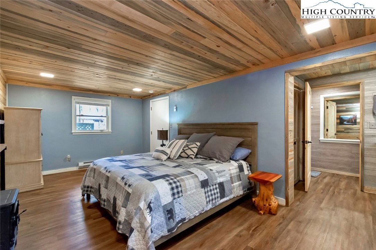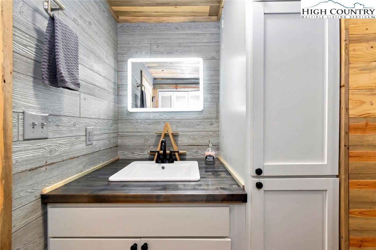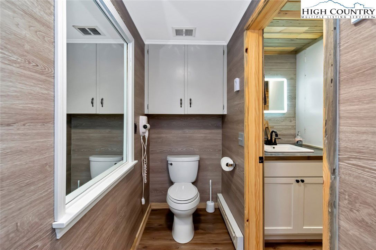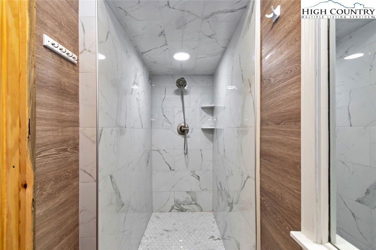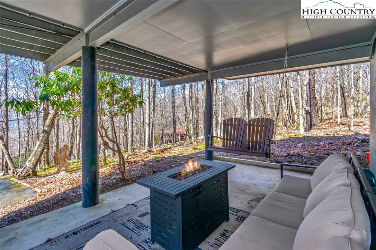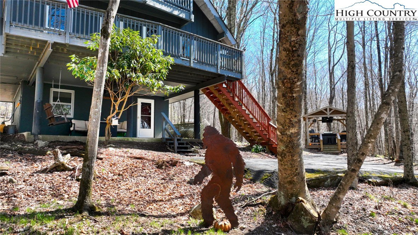119 Overbrook Trail, Beech Mountain, NC 28604
- $599,900
- 3
- BD
- 3
- BA
- 1,729
- SqFt
- List Price
- $599,900
- Days on Market
- 43
- Status
- ACTIVE
- Type
- Single Family Residential
- MLS#
- 256995
- County
- Watauga
- City
- Beech Mountain
- Bedrooms
- 3
- Bathrooms
- 3
- Total Living Area
- 1,729
- Acres
- 0.30
- Subdivision
- Charter Hills
- Year Built
- 1971
Property Description
Whether you are looking for a turnkey investment opportunity or personal home in Beech, this is a property you should see. Welcome to this Classic Beech Mountain chalet, 3 bedroom, 3 bath, with loft on 2 lots (0.66 acres) with a creek running next to the home. Pulling into the property, you will see the awesome outdoor entertainment area with flat-screen TV, resin furniture, grill, outdoor heater. It is a great spot for kids to play and adults to enjoy the mountain life. Main level boasts a massive stone fireplace (gas logs), vaulted ceilings, large deck, 2 bedrooms, 2 full baths, dining room, kitchen and family room, all with hardwood floors and custom tile floor in the kitchen, along with a custom bar. The upper level is a huge 370-square-foot loft with hardwood floors, plenty of storage and overlooks the family room down below. The lower level with seperate entrance was converted to the primary bedroom with new carpet, barn wood on the walls/ceilings. The lower entry door goes through the Laundry room/mudroom and is a great spot to take off snow gear/outerwear. Higher efficiency wall heaters installed, new flooring in parts of the home, plumbing updated, as well as bath vanities. Location minutes to Beech Mountain Club, Beech Mountain Resort and all the High Country has to offer. Home is being sold furnished and with extra lot.
Additional Information
- Exterior Amenities
- None
- Appliances
- Dryer, Electric Range, Disposal, Refrigerator, Washer
- Basement
- Finished
- Fireplace
- One
- Garage
- No Garage
- Heating
- Electric
- Road
- Gravel
- Roof
- Architectural, Shingle
- Elementary School
- Valle Crucis
- High School
- Watauga
- Sewer
- Public Sewer
- Style
- A-Frame, Chalet/Alpine
- Water Source
- Public
Mortgage Calculator
This Listing is courtesy of Michelle Pounds with Wayfinder Homes LLC.
The information from this search is provided by the High 'Country Multiple Listing Service. Please be aware that not all listings produced from this search will be of this real estate company. All information is deemed reliable, but not guaranteed. Please verify all property information before entering into a purchase.”
