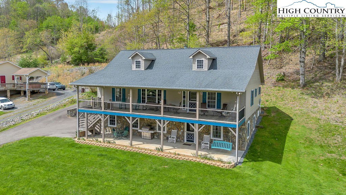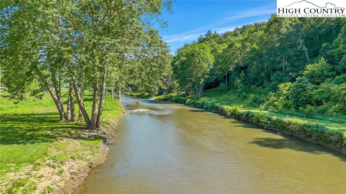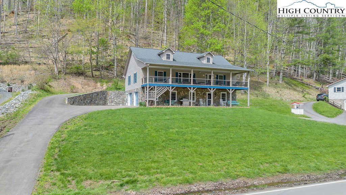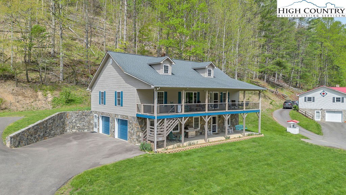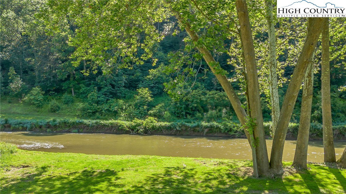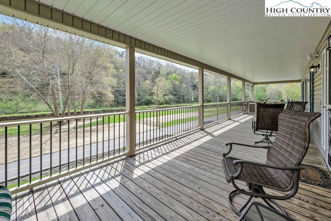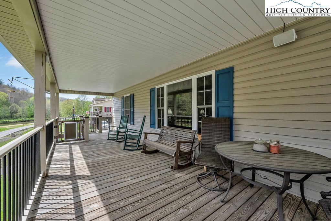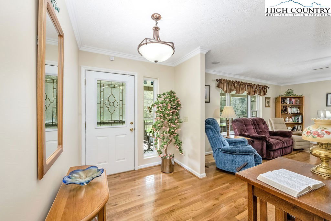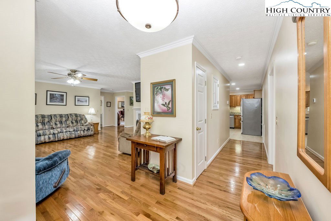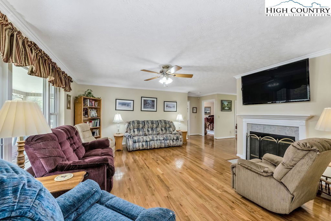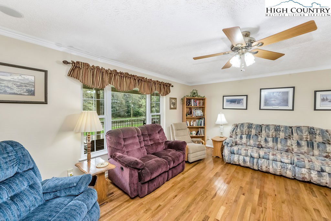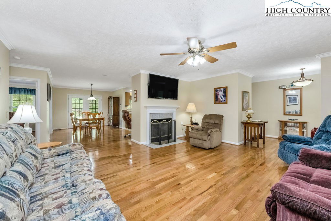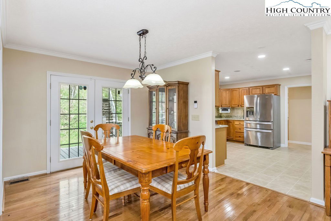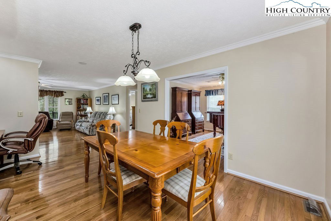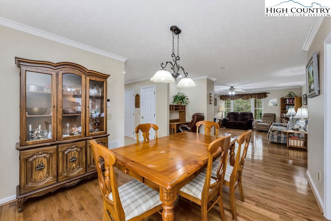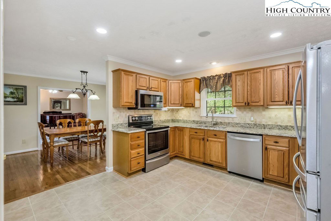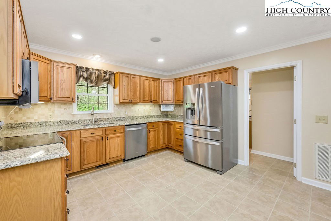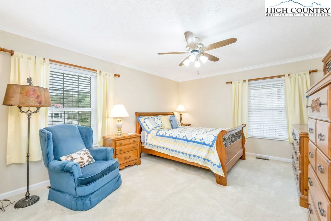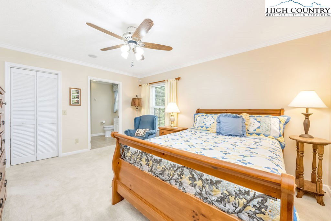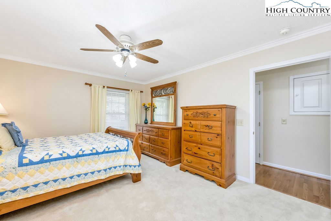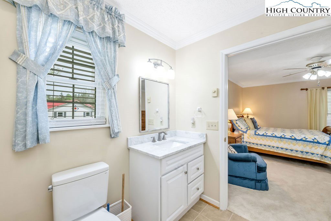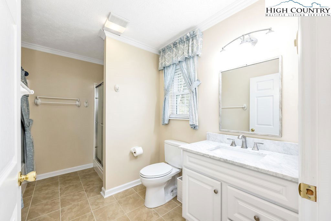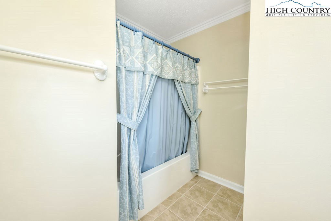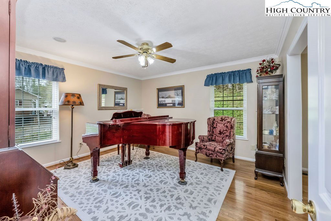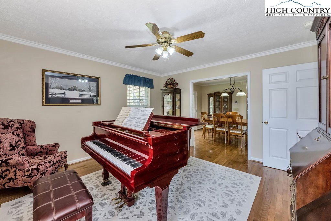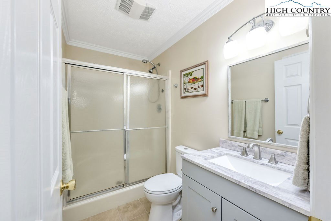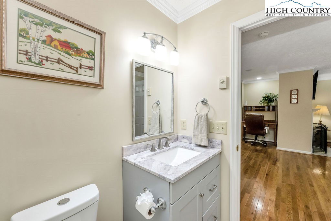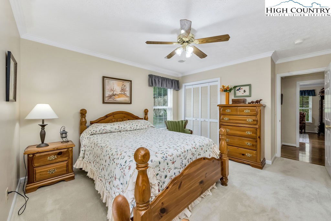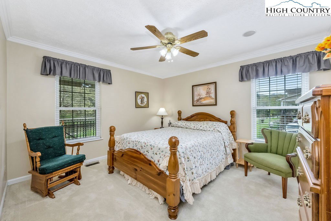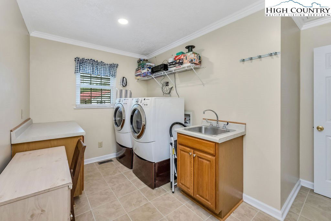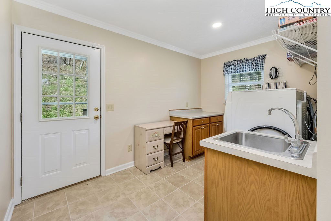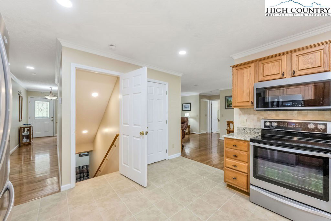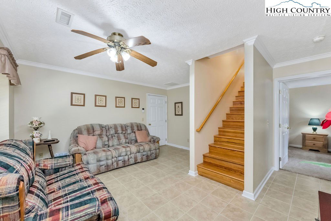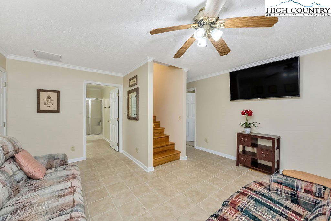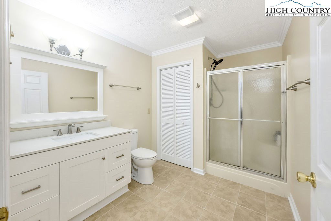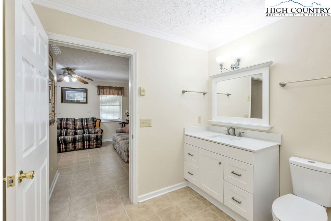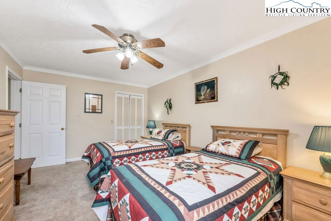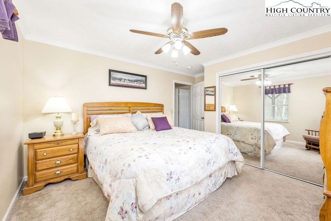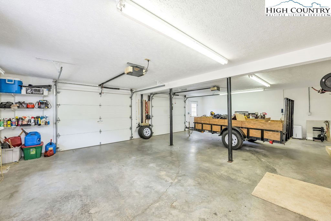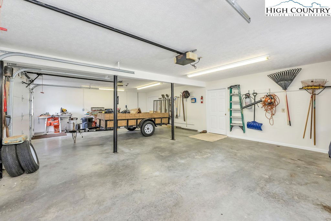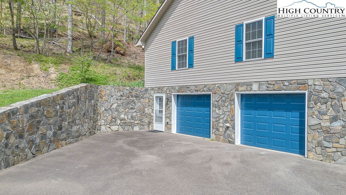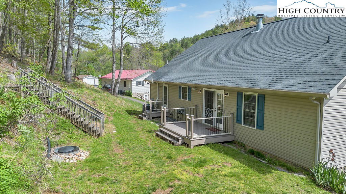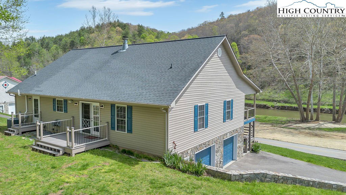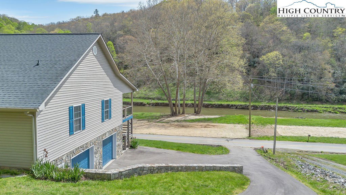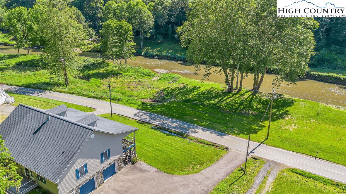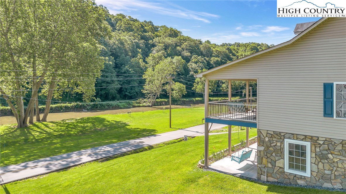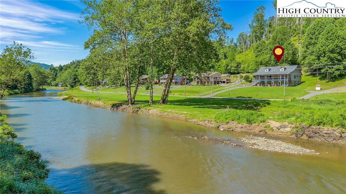741 Silas Creek Road, Lansing, NC 28643
- $565,000
- 3
- BD
- 3
- BA
- 2,582
- SqFt
- List Price
- $565,000
- Days on Market
- 135
- Price Change
- ▼ $34,000 1749176926
- Status
- ACTIVE
- Type
- Single Family Residential
- MLS#
- 255176
- County
- Ashe
- City
- Lansing
- Bedrooms
- 3
- Bathrooms
- 3
- Total Living Area
- 2,582
- Acres
- 1.04
- Year Built
- 1999
Property Description
Discover your riverfront retreat in the coolest corner of North Carolina! Nestled along the scenic New River, this mountain oasis offers the perfect blend of tranquility and adventure—just minutes from downtown West Jefferson, Lansing, and all the outdoor recreation and charm the High Country has to offer. Designed for making memories, this spacious home provides the ideal getaway for large families and gatherings. The main level features a beautifully updated kitchen with stainless steel appliances, granite countertops, and a walk-in pantry-perfect for preparing meals after a day on the river. The dining area easily accommodates family feasts, while the inviting living room, complete with a cozy gas log fireplace, sets the scene for relaxing evenings. The primary suite is a private haven featuring a walk-in closet and a generous ensuite bath with both a walk-in shower and a tub/shower combo. Also on the main level are a comfortable guest room, a versatile music room, and a convenient laundry/mudroom to keep your mountain adventures organized. Step outside to the covered upper deck, where you’ll savor stunning river views while entertaining guests or dining alfresco rain or shine. The lower level extends the living space with a family room, full bath, bedroom, and an additional room currently set up as a sleeping area. A lower deck offers additional outdoor space to unwind, soak in the sounds of nature, or watch the river drift by. A spacious two-car garage provides ample storage for outdoor gear, kayaks, and more. Whether you're spending weekends floating down the New River, hiking nearby mountain trails, or exploring the local shops and restaurants of vibrant mountain towns, this property is your gateway to the best of High Country living. If you dream of life surrounded by water, wilderness, and the fresh mountain breeze—welcome home.
Additional Information
- Exterior Amenities
- Paved Driveway
- Interior Amenities
- Attic, Pull Down Attic Stairs
- Appliances
- Dryer, Dishwasher, Electric Range, Microwave Hood Fan, Microwave, Refrigerator, Washer
- Basement
- Full, Finished, Walk-Out Access
- Fireplace
- Gas, Vented, Propane
- Garage
- Basement, Driveway, Garage, Two Car Garage, Paved, Private
- Heating
- Electric, Forced Air, Fireplace(s), Propane
- Road
- Paved
- Roof
- Asphalt, Shingle
- Elementary School
- Blue Ridge
- High School
- Ashe County
- Sewer
- Septic Permit 3 Bedroom
- Style
- Cape Cod, Cottage, Traditional
- View
- River
- Water Features
- River Front
- Water Source
- Private
Mortgage Calculator
This Listing is courtesy of April Weaver-Taracido with Allen Tate Ashe High Country Realty. (336) 246-6348
The information from this search is provided by the High 'Country Multiple Listing Service. Please be aware that not all listings produced from this search will be of this real estate company. All information is deemed reliable, but not guaranteed. Please verify all property information before entering into a purchase.”
