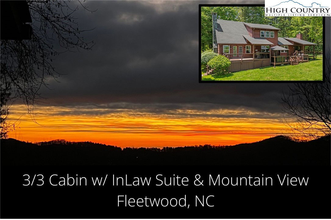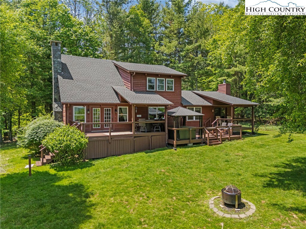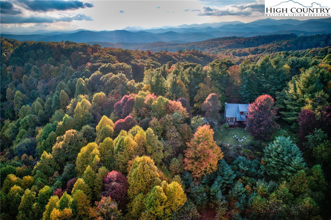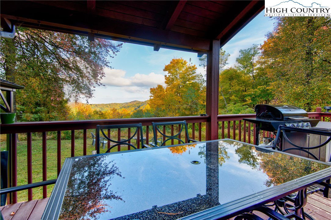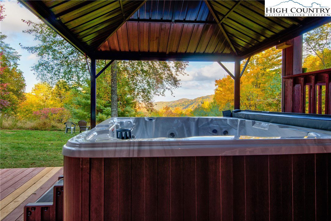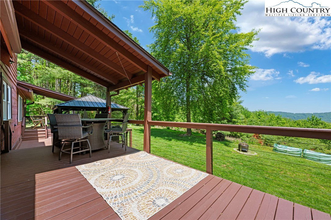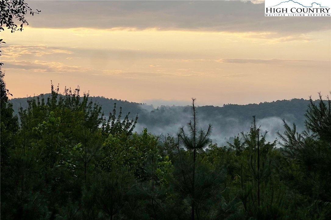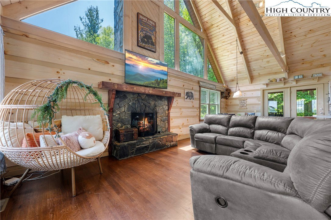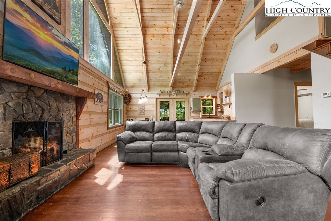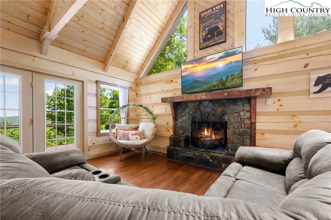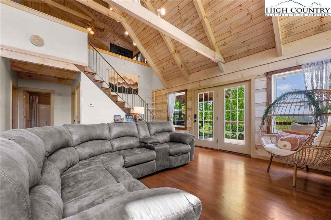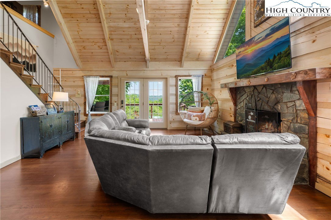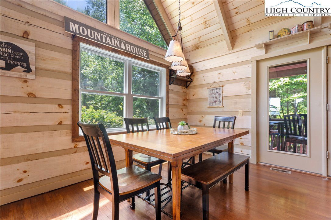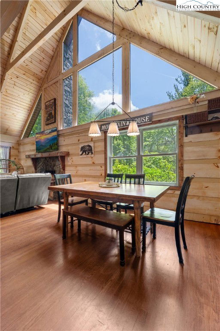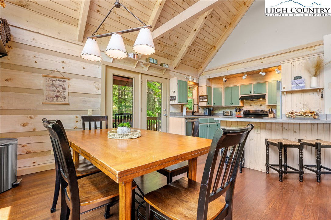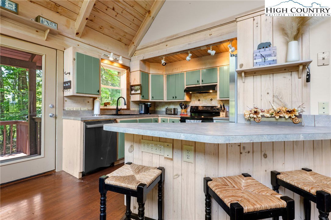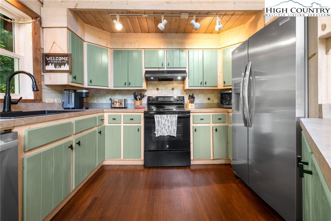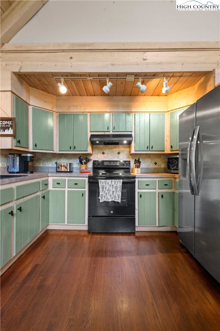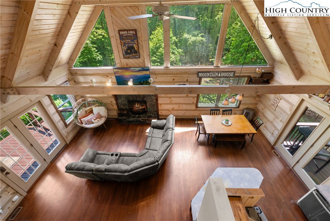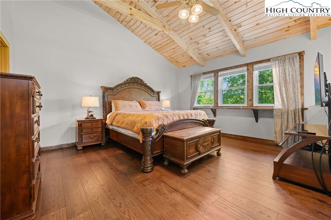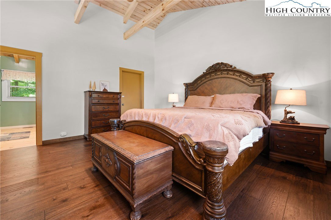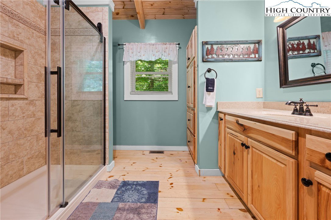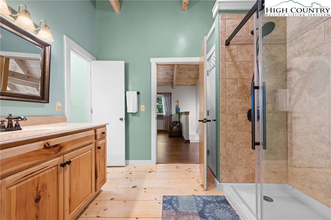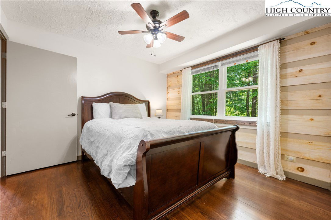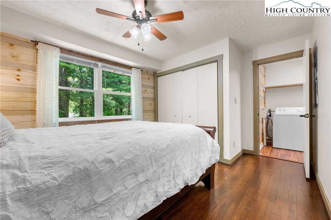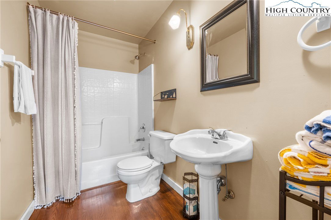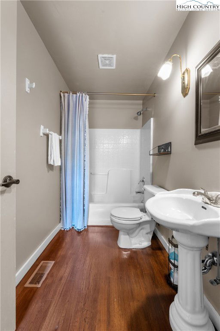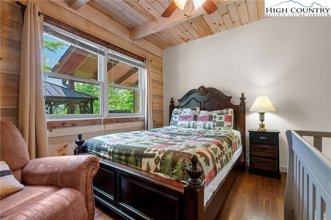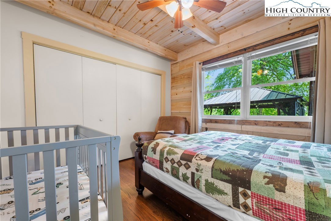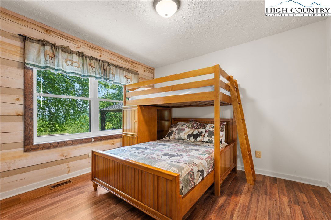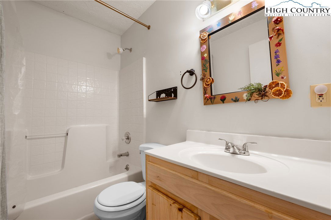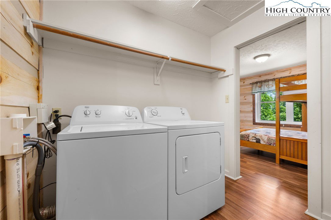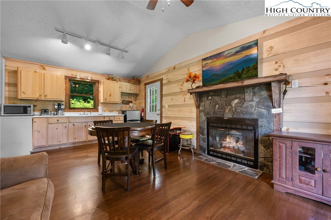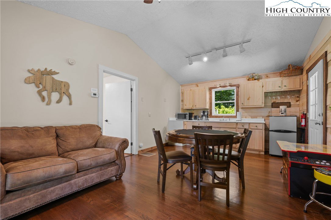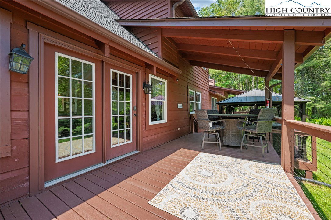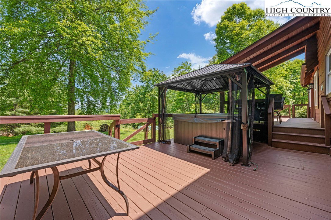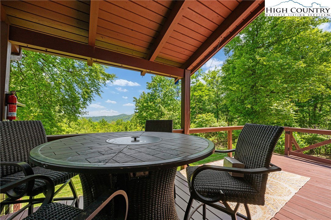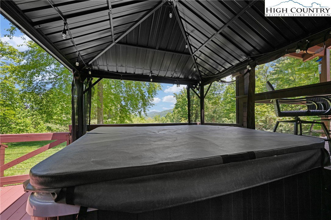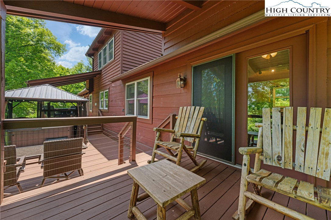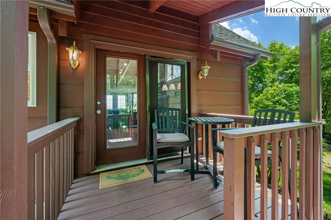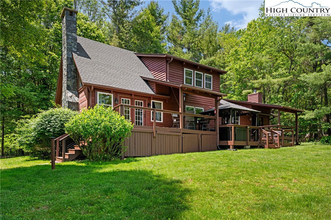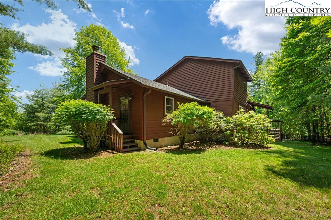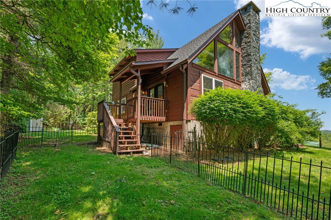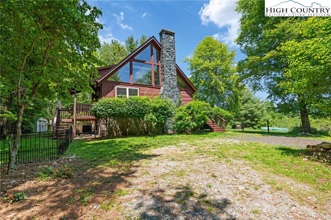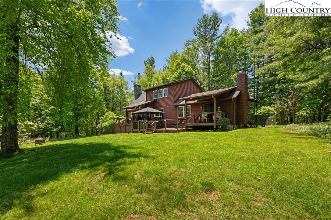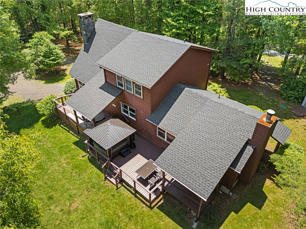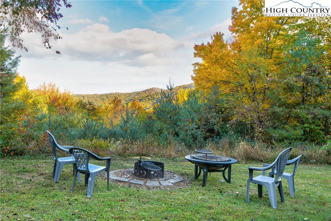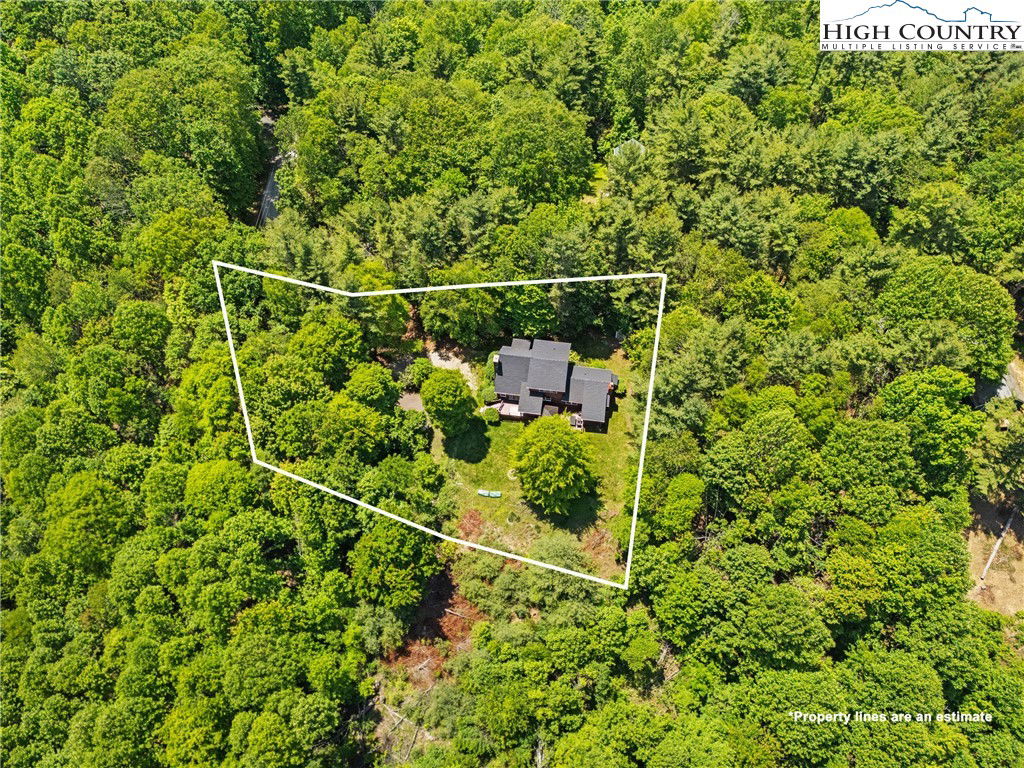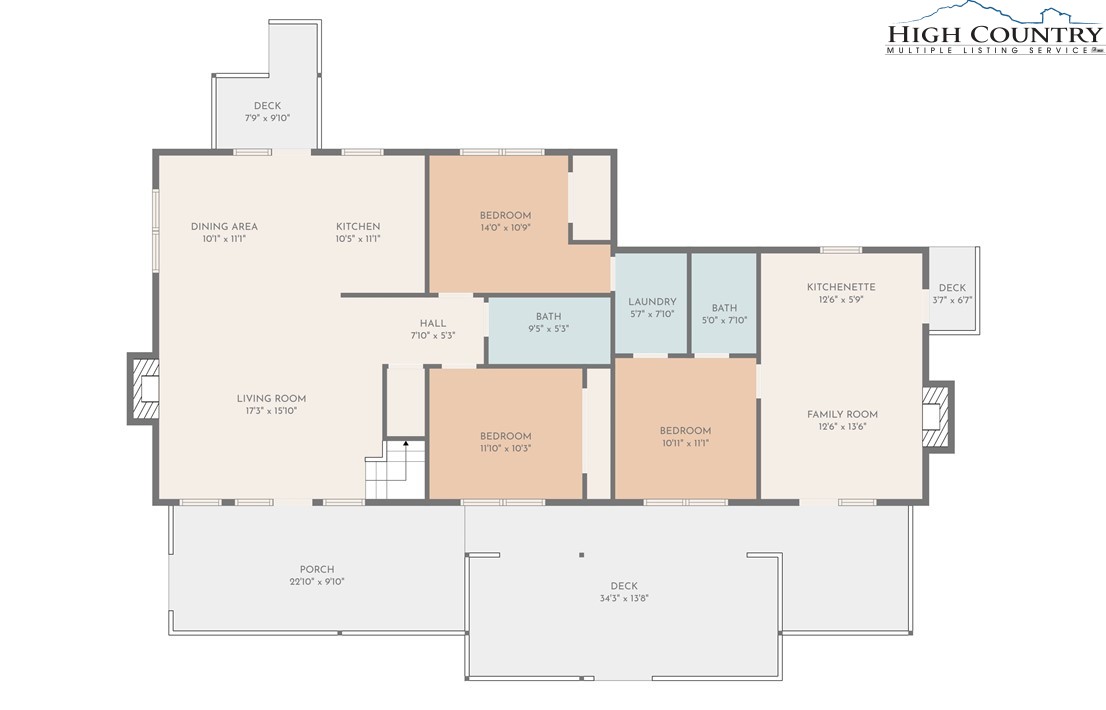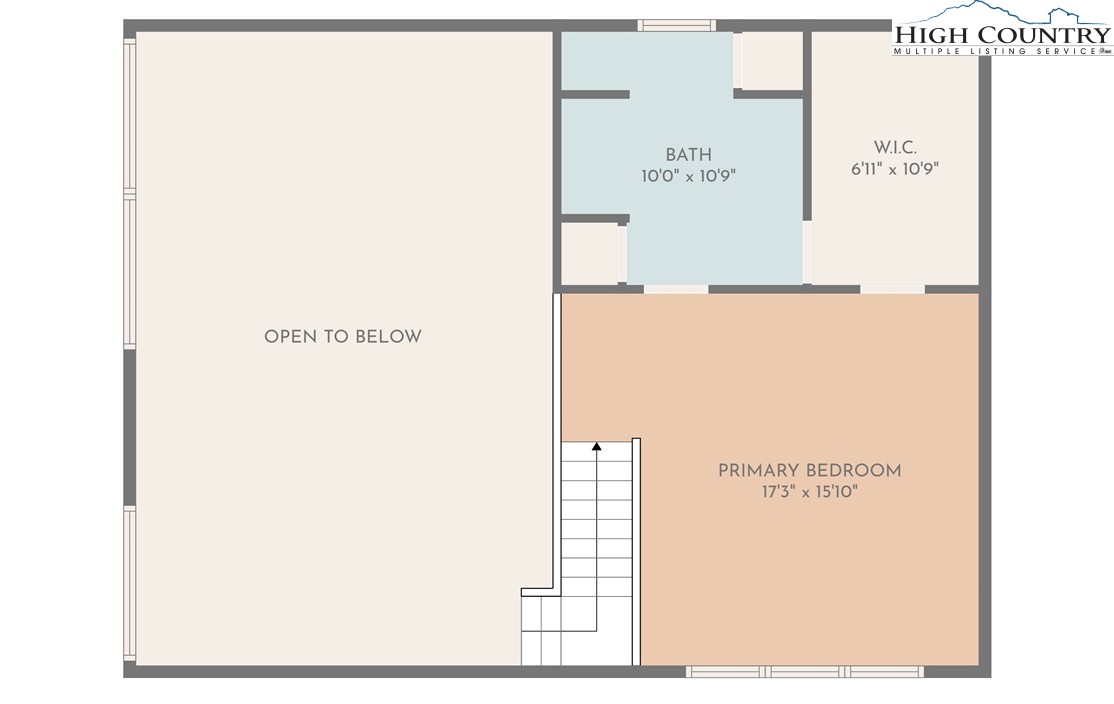934 Trojan Horse Circle, Fleetwood, NC 28626
- $549,000
- 3
- BD
- 3
- BA
- 2,022
- SqFt
- List Price
- $549,000
- Days on Market
- 98
- Price Change
- ▼ $10,000 1756964686
- Status
- ACTIVE
- Type
- Single Family Residential
- MLS#
- 255655
- County
- Ashe
- City
- Fleetwood
- Bedrooms
- 3
- Bathrooms
- 3
- Total Living Area
- 2,022
- Acres
- 0.41
- Subdivision
- Trojan Horse
- Year Built
- 1996
Property Description
Some homes have views—this one has a sunrise that stops you in your tracks. Each morning, the Blue Ridge greets you with a horizon of color that never gets old. That’s the daily backdrop at Serenity Now, a beautiful mountain cabin located in the sought-after Trojan Horse neighborhood of Fleetwood, where the sunrise view is nothing short of breathtaking. Protected by a scenic view easement, these mountains will always be yours to enjoy. Inside, soaring tongue-and-groove ceilings and a wall of windows pull the outdoors in, so the sunrise feels like part of your living room. A stone fireplace adds the perfect mountain touch, while the open kitchen and loft make the space warm and versatile. This home has 3 bedrooms and a loft to accommodate many. A full second kitchen and living room gives opportunity for a private guest suite, mother-in-law quarters, or potential rental space - flexibility to match your lifestyle. New roof(2024), new water heater (2025), fresh paint(2025), updated appliances(2024), deck upgrades(2025) and a fully encapsulated crawlspace(2025) -every update done so you can wake up and enjoy the sunrise, not a to-do list. Life here is designed around the mountains: coffee on the porch, evenings in the hot tub, and nights by the fire pit under the stars. All this, just minutes from Boone and West Jefferson, with the New River, Blue Ridge Parkway, and endless hiking trails close by. This is more than a home, it’s your front-row seat to the rhythm of the High Country.
Additional Information
- Exterior Amenities
- Hot Tub/Spa, Storage, Gravel Driveway
- Interior Amenities
- Cathedral Ceiling(s), Furnished, Second Kitchen
- Appliances
- Dryer, Dishwasher, Electric Range, Electric Water Heater, Microwave, Refrigerator, Washer
- Basement
- Crawl Space
- Fireplace
- Gas, Stone, Propane
- Garage
- Driveway, Gravel, No Garage, Private
- Heating
- Electric, Fireplace(s), Heat Pump
- Road
- Gravel
- Roof
- Architectural, Shingle
- Elementary School
- Westwood
- High School
- Ashe County
- Sewer
- Private Sewer, Septic Permit 3 Bedroom, Sewer Applied for Permit
- Style
- Log Home, Mountain
- View
- Seasonal View, Trees/Woods
- Water Source
- Shared Well
Mortgage Calculator
This Listing is courtesy of Nikki Rezvani with Keller Williams High Country. (828) 773-7845
The information from this search is provided by the High 'Country Multiple Listing Service. Please be aware that not all listings produced from this search will be of this real estate company. All information is deemed reliable, but not guaranteed. Please verify all property information before entering into a purchase.”
