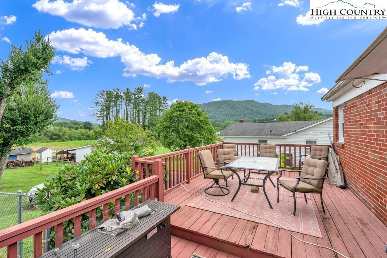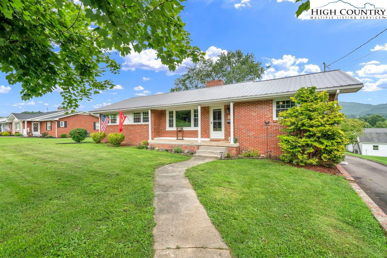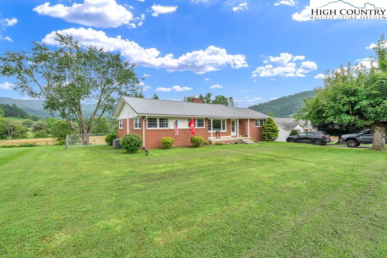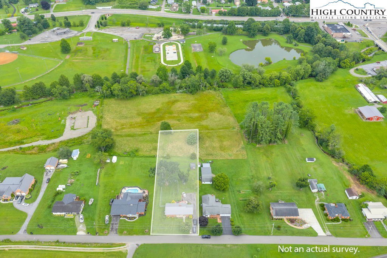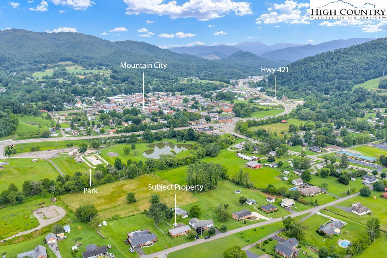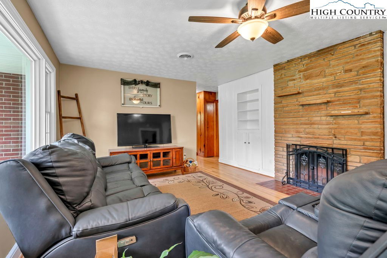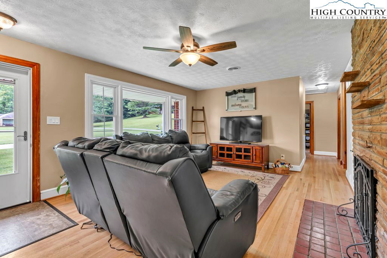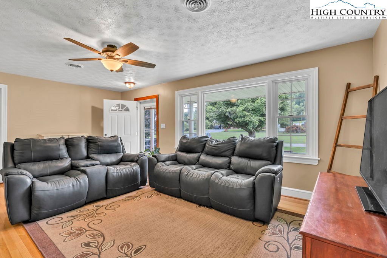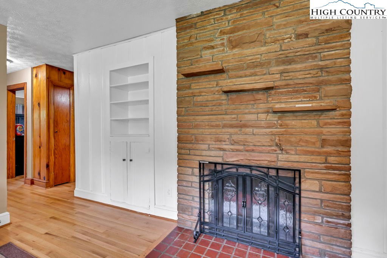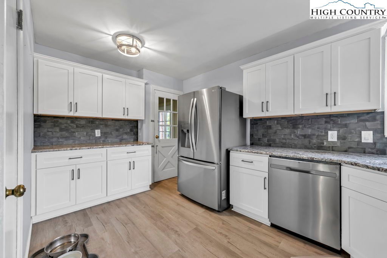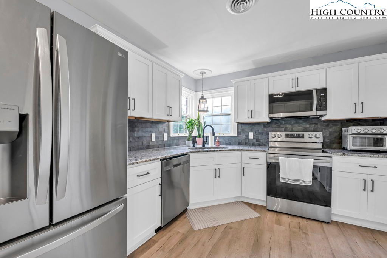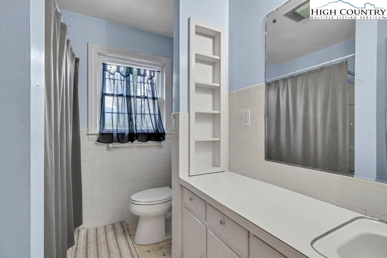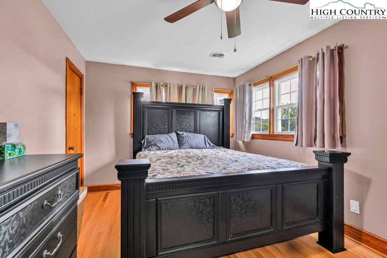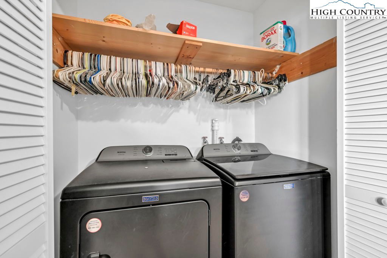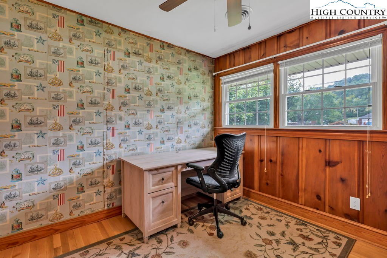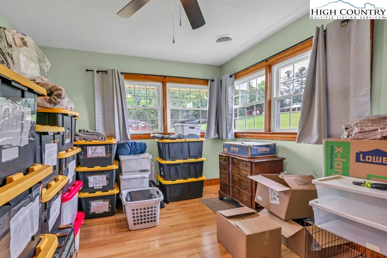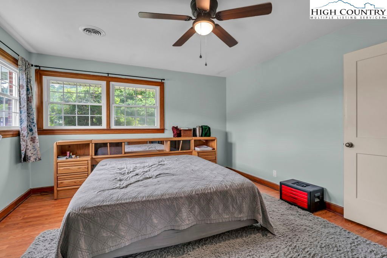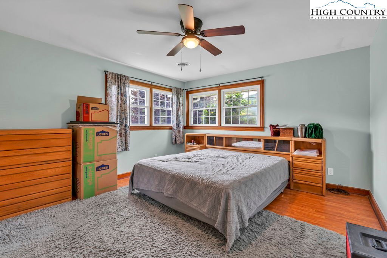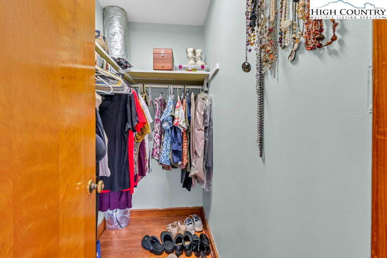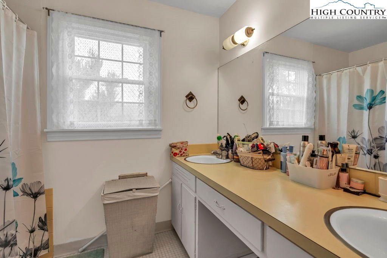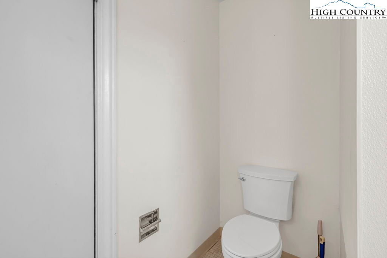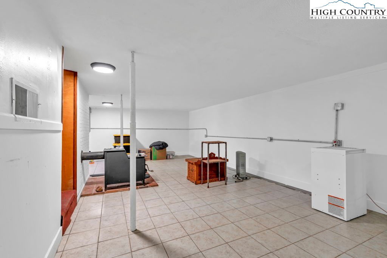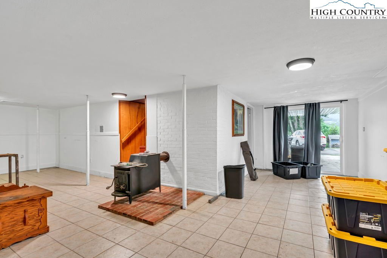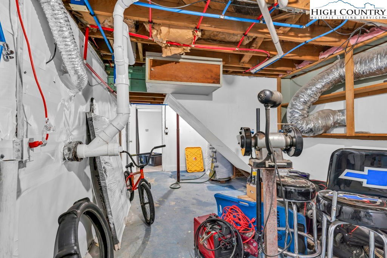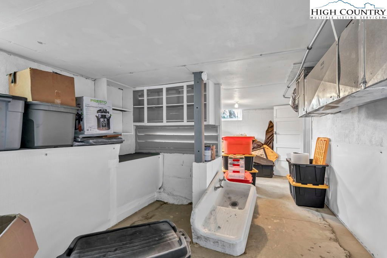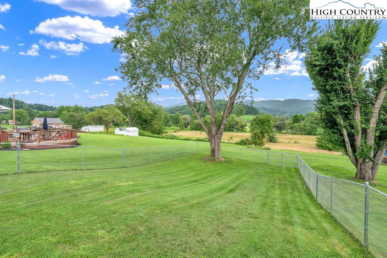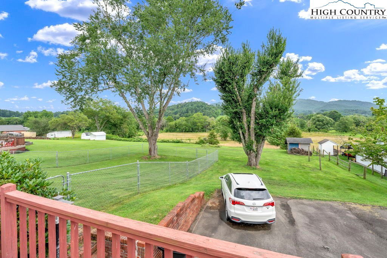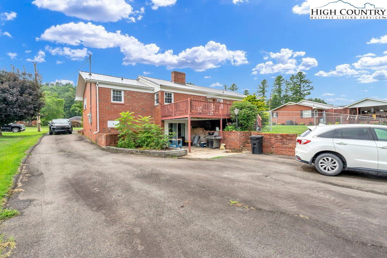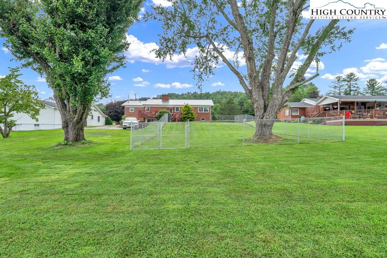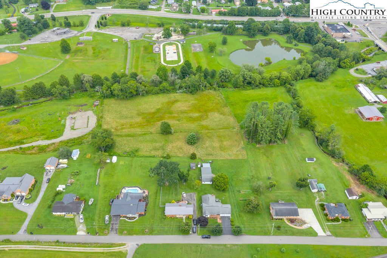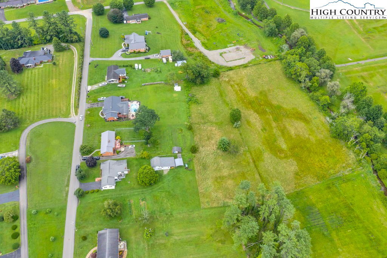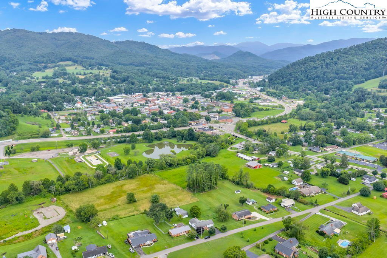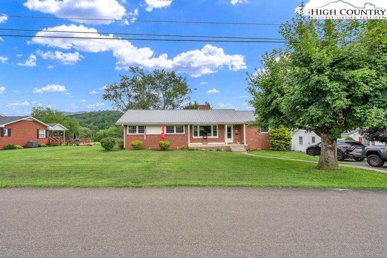248 Sunset Drive, Mountain City, TN 37683
- $335,000
- 4
- BD
- 2
- BA
- 1,530
- SqFt
- List Price
- $335,000
- Days on Market
- 24
- Status
- ACTIVE
- Type
- Single Family Residential
- MLS#
- 257014
- County
- Johnson
- City
- Mountain City
- Bedrooms
- 4
- Bathrooms
- 2
- Total Living Area
- 1,530
- Acres
- 0.79
- Year Built
- 1954
Property Description
Updated and spacious home in the heart of Mountain City, TN—just a short walk to downtown shops, Ralph Stout Park, Johnson County Farmers Market, and neighborhood block parties. Situated on a generous 0.77-acre lot with partial fenced rear yard, paved drive that extends to the rear of the home, this 4BR/2BA home blends comfort, functionality, and location. The home features refinished hardwood floors, LVP in the kitchen and primary bedroom, and a beautifully updated kitchen with granite countertops, new shaker cabinets, and tile backsplash. A wood-burning fireplace anchors the living room. Large master suite with dual vanities & walk in closet. Enjoy central electric heat and air , vinyl double-pane windows, and a metal roof and heat pump both replaced in 2023. Lower level offers a wood stove, two sump pumps, a commercial-grade dehumidifier, washer/dryer hookups, and ample storage. Plumbing upgrades include PEX piping, and electrical systems have been updated. Additional features include two full baths, built-ins for extra storage, paneling in one room, covered front porch, open rear porch offering the perfect location to enjoy the mountain views, covered area below the porch on concrete pad, and a storage shed that conveys. Regular pest control is in place. Property is walking distance to town amenities and only minutes from Watauga Lake. Receipts for improvements and repairs available upon request. Please note that 616 square feet of finished area in the basement is excluded from total square footage due to ceiling height.
Additional Information
- Exterior Amenities
- Storage
- Interior Amenities
- Attic
- Appliances
- Dryer, Dishwasher, Electric Range, Electric Water Heater, Microwave Hood Fan, Microwave, Refrigerator, Washer
- Basement
- Crawl Space, Exterior Entry, Interior Entry, Partially Finished, Unfinished, Walk-Out Access
- Fireplace
- One, Masonry, Wood Burning
- Garage
- No Garage
- Heating
- Electric, Heat Pump, Wood Stove
- Road
- Paved
- Roof
- Metal
- Elementary School
- Outside Of Area
- High School
- Out Of Area
- Sewer
- Public Sewer
- Style
- Ranch
- Windows
- Double Pane Windows
- View
- Mountain(s), Pasture, Residential, Seasonal View
- Water Source
- Public
- Zoning
- Residential
Mortgage Calculator
This Listing is courtesy of William Aceto with Blue Ridge Realty & Inv. Boone 895. (828) 263-8711
The information from this search is provided by the High 'Country Multiple Listing Service. Please be aware that not all listings produced from this search will be of this real estate company. All information is deemed reliable, but not guaranteed. Please verify all property information before entering into a purchase.”
