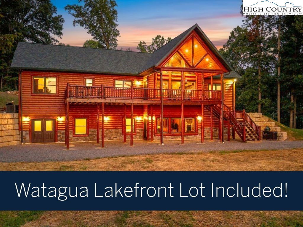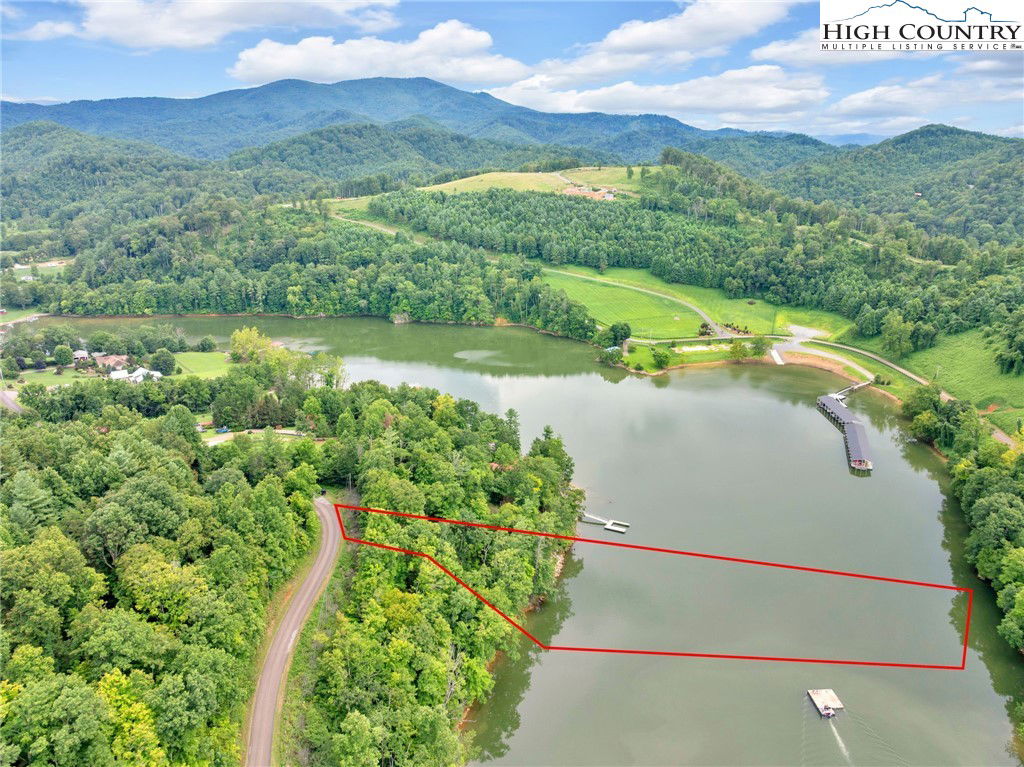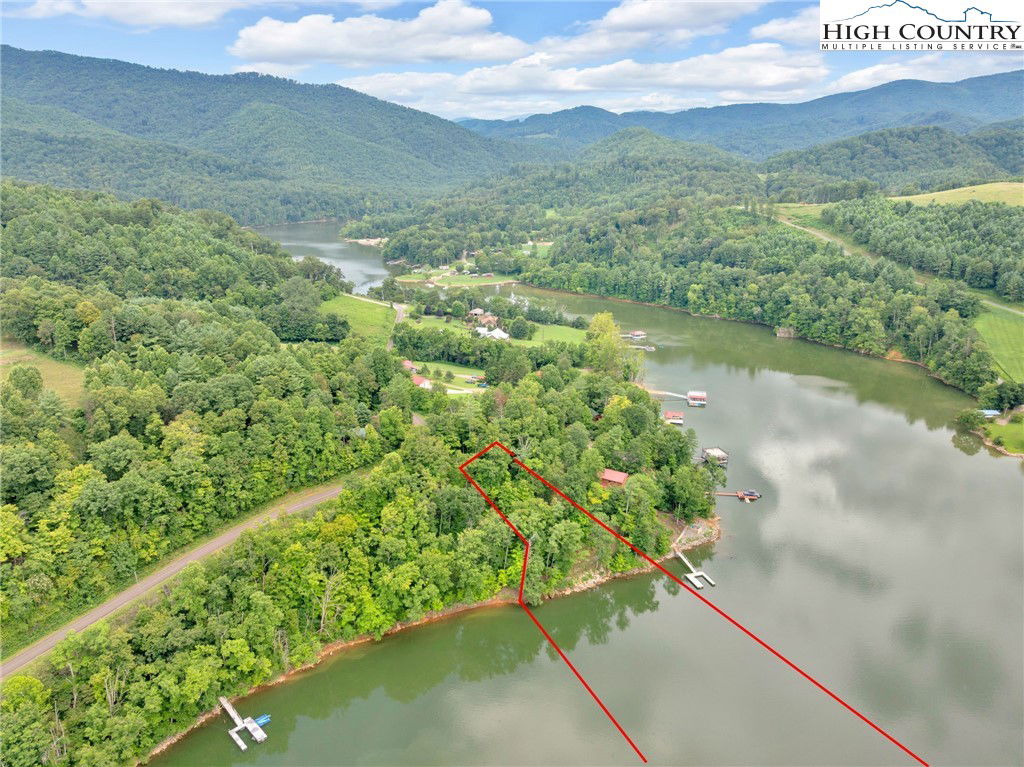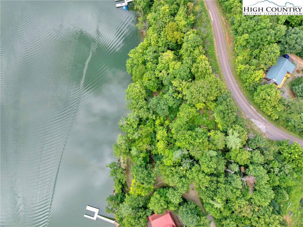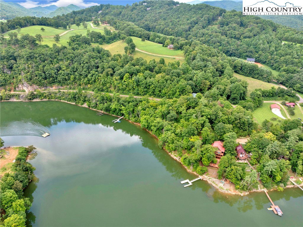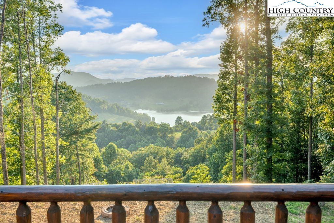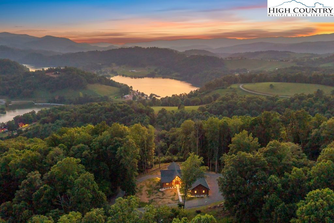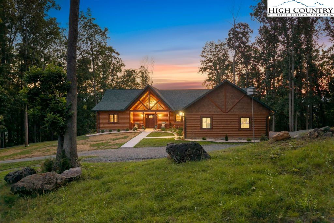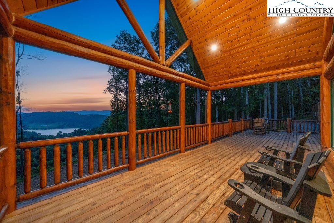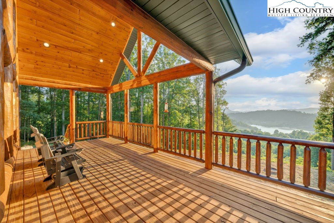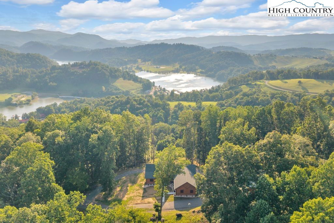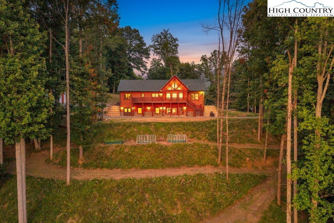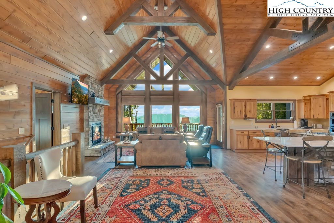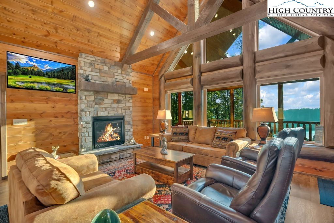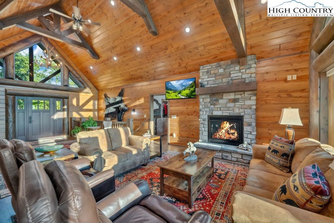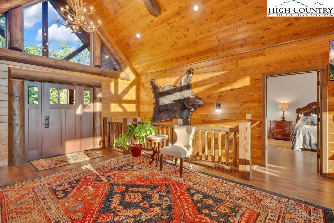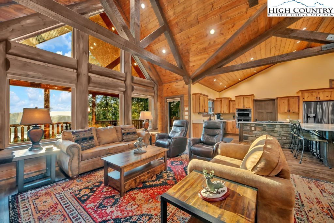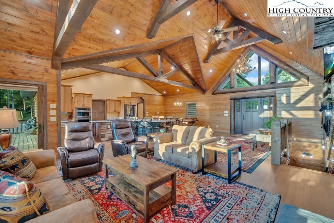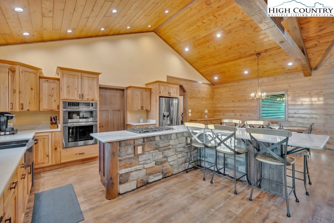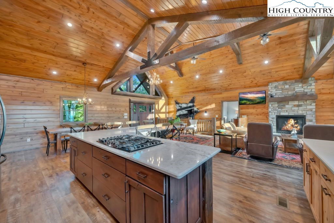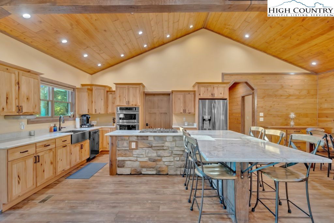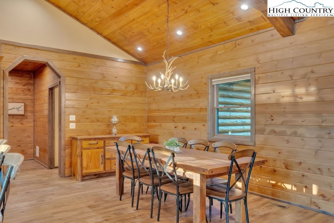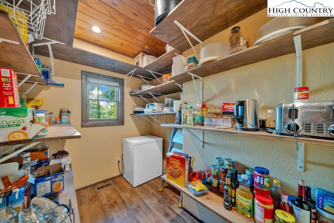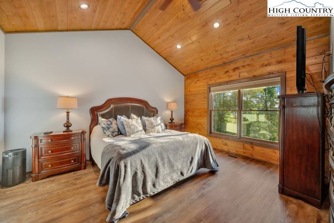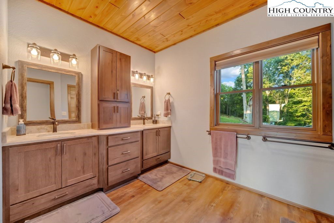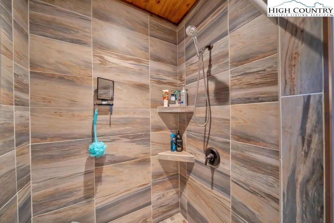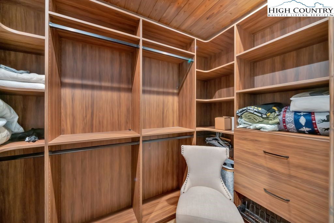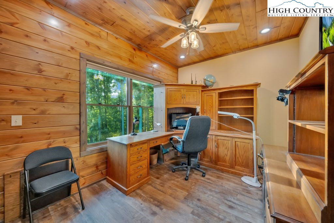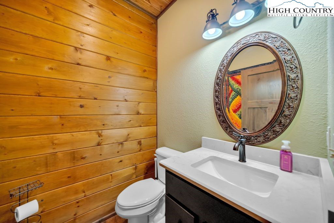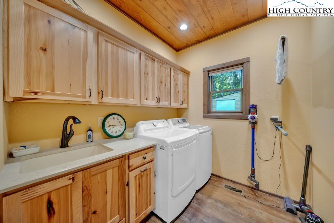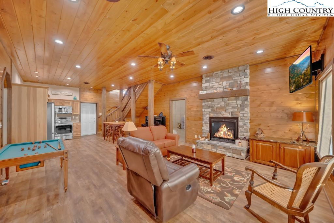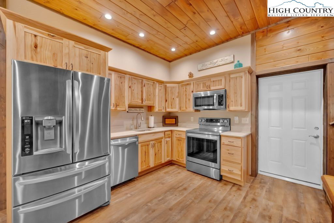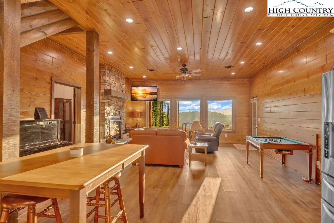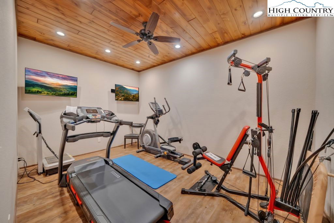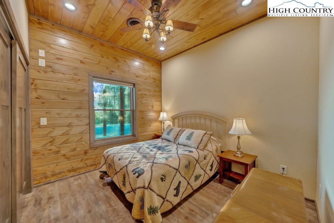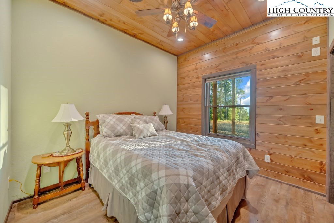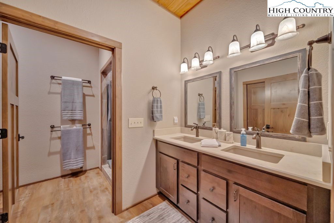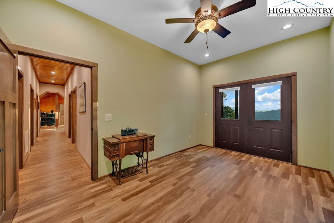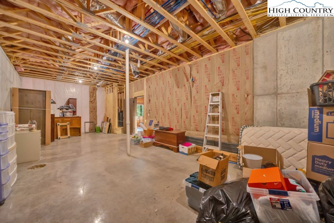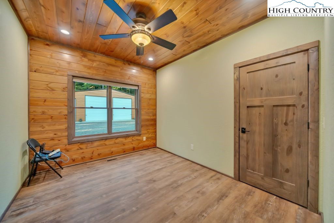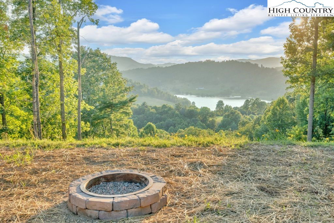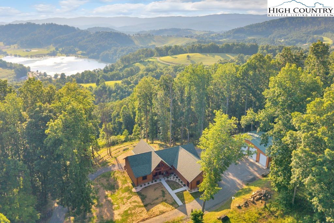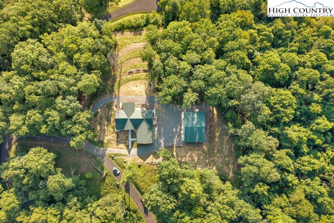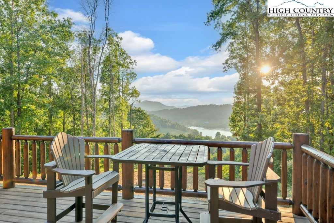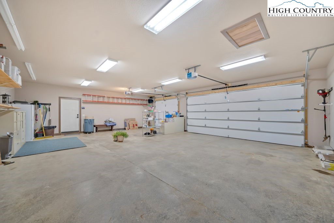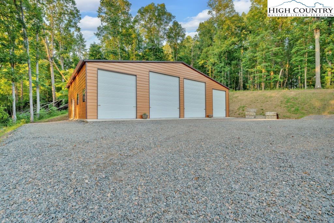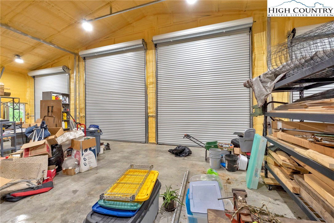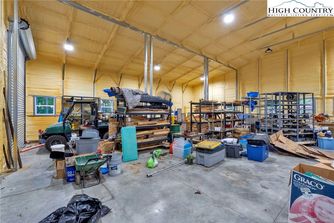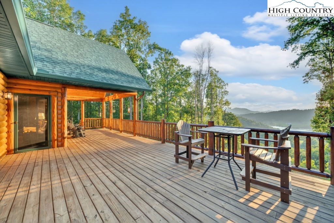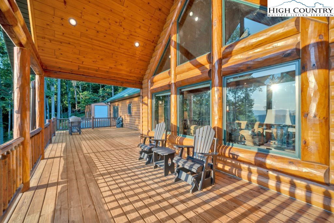139 Lakeridge Lane, Butler, TN 37640
- $2,200,000
- 3
- BD
- 3
- BA
- 3,700
- SqFt
- List Price
- $2,200,000
- Days on Market
- 41
- Status
- ACTIVE
- Type
- Single Family Residential
- MLS#
- 256770
- County
- Johnson
- City
- Butler
- Bedrooms
- 3
- Bathrooms
- 3
- Half-baths
- 1
- Total Living Area
- 3,700
- Acres
- 4.93
- Subdivision
- Lake Ridge
- Year Built
- 2022
Property Description
Live the ultimate mountain-lake lifestyle in this exquisite Golden Eagle Log and Timber home, perfectly sited above the shimmering waters of Watauga Lake with sweeping, unobstructed views of the Appalachian Mountains. Built in 2022 and offered fully furnished with limited exclusions, this custom-crafted residence offers the confidence and convenience of new construction—without the wait. Also included in this offering is a separate 2.2-acre buildable LAKEFRONT parcel (Lot 9 Draft Rd, PIN 097G A 009.00) with approximately 150 feet of shoreline. This rare tract features a gently sloping building site with expansive water and mountain views, direct access from a shared community drive, and a three-bedroom septic perk already on file—setting the stage for immediate development. With short-term rentals allowed, dock construction permitted, deep water access, and flexible use potential, this parcel presents an exceptional opportunity to build a guest cabin or income-producing retreat while still enjoying the main residence. Golden Eagle Log & Timber Homes, a Wisconsin based company, are renowned for their craftsmanship and enduring quality, and this property exemplifies those hallmarks with premium materials, a poured concrete foundation, and thoughtful design throughout. The homesite spans 2.73 acres across four combined parcels, the offering delivers space, privacy and flexibility. If desired, the parcels can be divided, offering opportunities for future development or resale. The main level of the home showcases vaulted ceilings, an open-concept layout and a panoramic wall of windows framing the stunning landscape. A stone propane fireplace anchors the great room, while the chef’s kitchen includes LG black stainless appliances, quartz countertops, a walk-in pantry, and a stone-accented island with a propane cooktop and generous seating. The main-level primary suite features two walk-in closets and a spa-like en-suite bath with tranquil mountain views. Two dedicated office spaces on the main level provide ideal flexibility for remote work or additional sleeping quarters—and with high-speed fiber internet available, the property is perfectly equipped for modern living and virtual productivity. The lower level, with separate entry, includes a second full kitchen, stone fireplace, two bedrooms, full bath, safe room, fitness area, and a large unfinished bonus space ideal for a media room or future expansion. Outdoor living includes a covered main-level deck, fire pit area, terraced garden beds, and picturesque vistas from nearly every angle. The attached three-car garage is complemented by a 40x60x16 foot detached workshop featuring 200-amp service, spray foam insulation, plumbing, and four oversized bays—ideal for boat or RV storage. Watauga Lake is one of the most pristine and scenic bodies of water in the Southeast. Surrounded by the Cherokee National Forest and protected shoreline, the lake boasts 6,400 surface acres and over 100 miles of shoreline. Renowned for its clarity and quiet charm, Watauga offers deep water ideal for boating, paddleboarding, kayaking, and swimming. Anglers will appreciate abundant populations of rainbow and lake trout, smallmouth bass, walleye and crappie. The property is also just minutes from access points along the Appalachian Trail, and several vineyards providing unmatched 4-season recreational appeal. Note: Square footage listed in tax records is higher than professional measurements
Additional Information
- Exterior Amenities
- Fire Pit, Out Building(s), Gravel Driveway, Paved Driveway
- Interior Amenities
- Furnished, Second Kitchen, Vaulted Ceiling(s), Window Treatments
- Appliances
- Dishwasher, Gas Cooktop, Microwave Hood Fan, Microwave, Refrigerator, Washer
- Basement
- Exterior Entry, Finished
- Fireplace
- Two, Gas, Stone
- Garage
- Attached, Driveway, Garage, Gravel, Other, Paved, Private, Three or more Spaces, See Remarks
- Heating
- Forced Air, Propane, Zoned
- Road
- Paved
- Roof
- Asphalt, Shingle
- Elementary School
- Tn
- High School
- Out Of Area
- Sewer
- Septic Permit 3 Bedroom, Septic Tank
- Style
- Log Home, Mountain
- Windows
- Window Treatments
- View
- Long Range, Mountain(s), Pasture, Lake
- Water Features
- Lake, Lake Front, Lake Privileges
- Water Source
- Well
Mortgage Calculator
This Listing is courtesy of Jessica Auten with Premier Sotheby's International Realty- Banner Elk. 828-406-2937
The information from this search is provided by the High 'Country Multiple Listing Service. Please be aware that not all listings produced from this search will be of this real estate company. All information is deemed reliable, but not guaranteed. Please verify all property information before entering into a purchase.”
