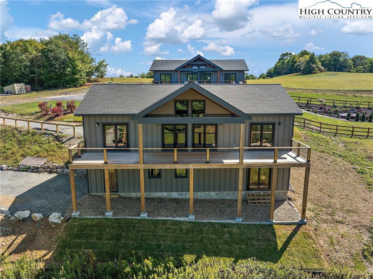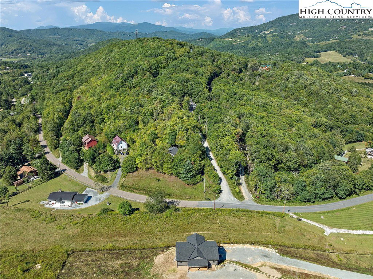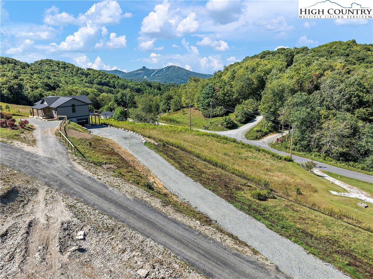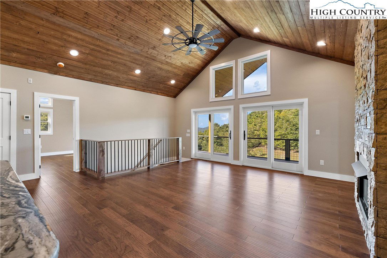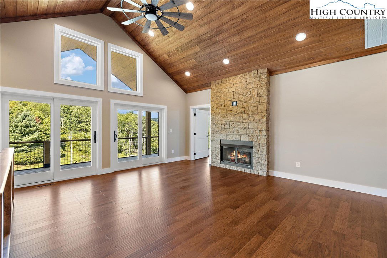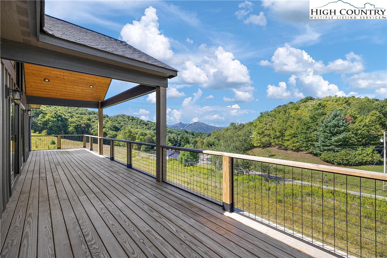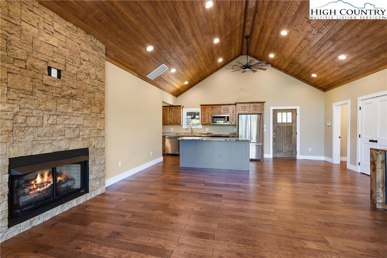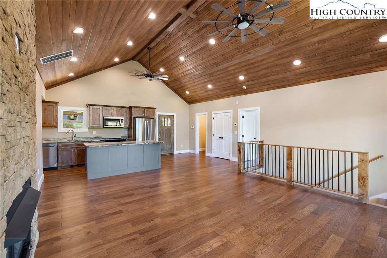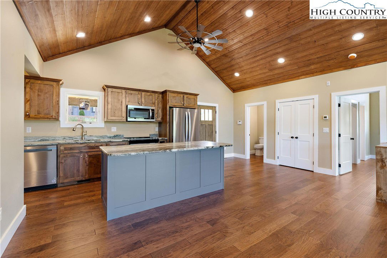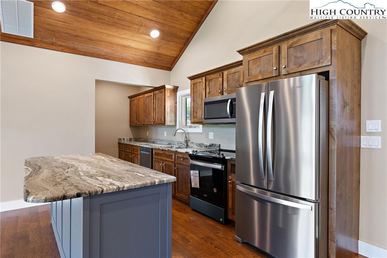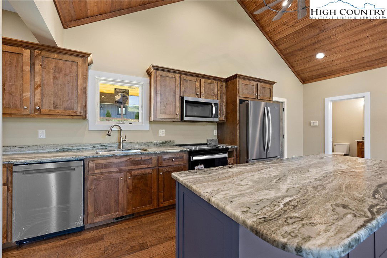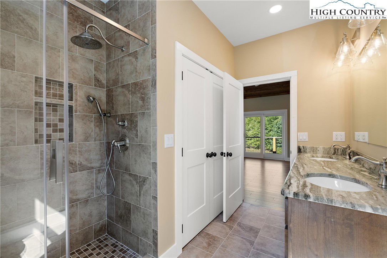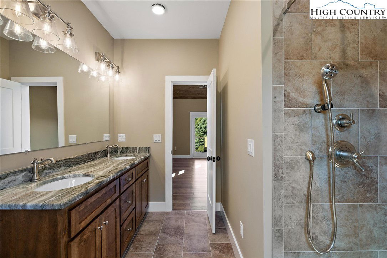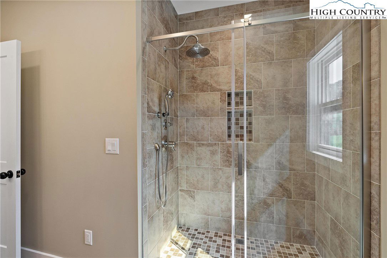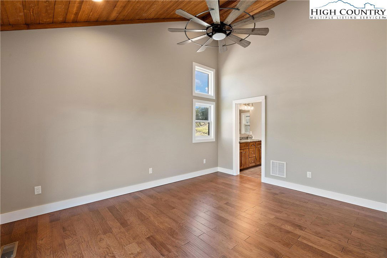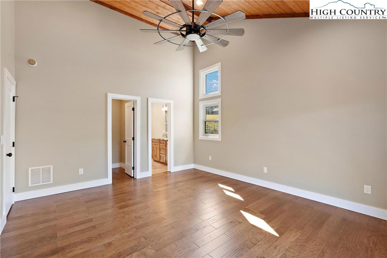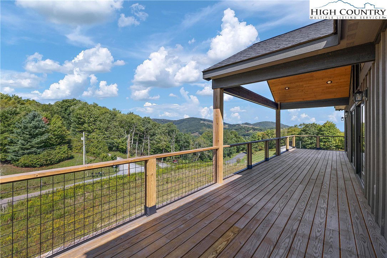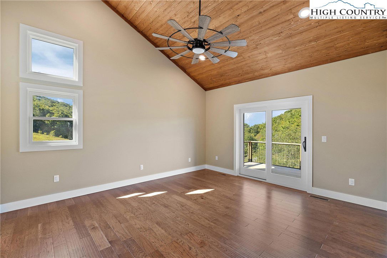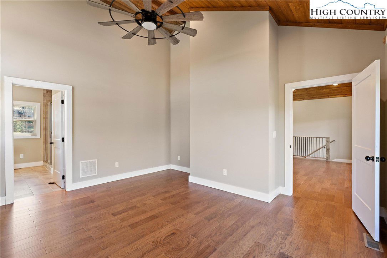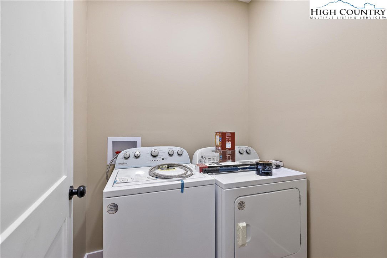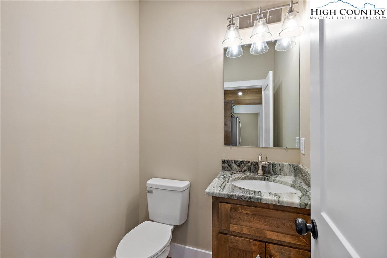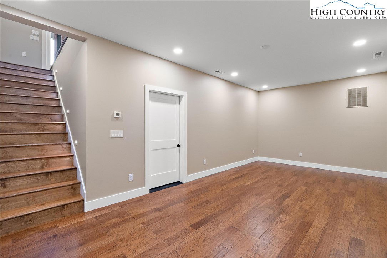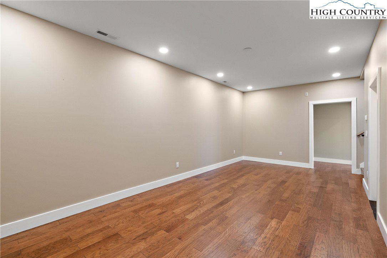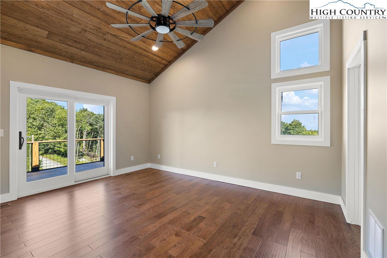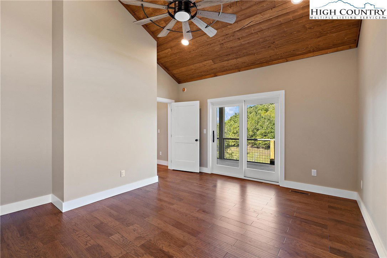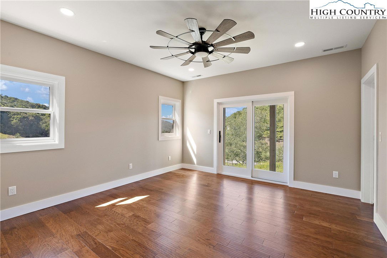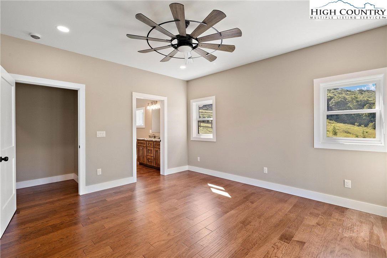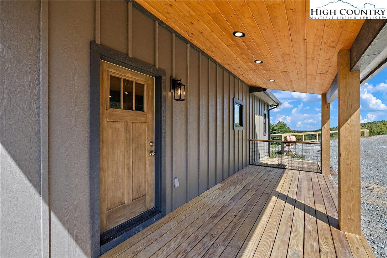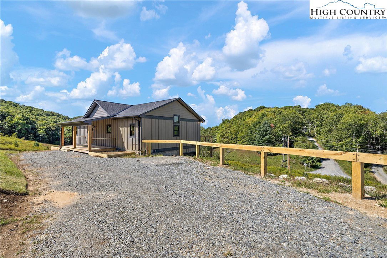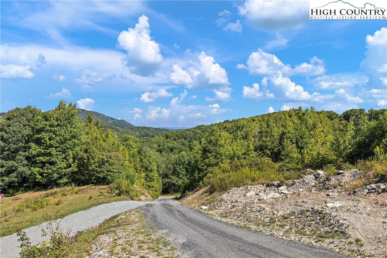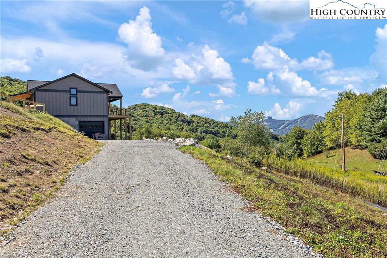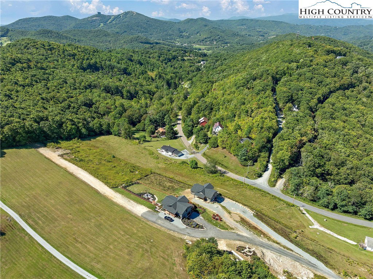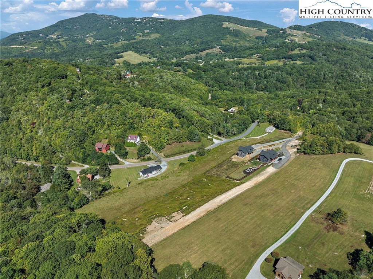56 Grouseberry Drive, Banner Elk, NC 28604
- $859,000
- 3
- BD
- 4
- BA
- 2,250
- SqFt
- List Price
- $859,000
- Days on Market
- 352
- Status
- ACTIVE
- Type
- Single Family Residential
- MLS#
- 251918
- County
- Avery
- City
- Banner Elk
- Bedrooms
- 3
- Bathrooms
- 4
- Half-baths
- 1
- Total Living Area
- 2,250
- Acres
- 0.26
- Subdivision
- OtherSeeRemarks
- Year Built
- 2024
Property Description
NEW construction, great location and long range VIEWS in a small Banner Elk subdivision. Attractive property with 2 step easy entry. Ideal layout, 3 spacious bedrooms, all primary suites. Bright and open main level living with t-n-g vaulted ceilings, propane fireplace, and generous covered and uncovered decking. Sugar and Beech Mountain views abound. Beautiful fixtures and finishes throughout. Nicely equipped kitchen with generous granite island. 2 bedrooms on the main level, 3rd on the lower level with a sizable bonus room, excellent area for a family/rec room or office space. Less than 10 minutes to downtown Banner Elk and Lees-McRae college. 1 car oversized garage and lots of parking. Short term rental are permitted.
Additional Information
- Exterior Amenities
- Gravel Driveway
- Interior Amenities
- Vaulted Ceiling(s)
- Appliances
- Dryer, Dishwasher, Electric Range, Microwave, Refrigerator, Washer
- Basement
- Finished, Partial
- Fireplace
- Gas, Stone
- Garage
- Attached, Driveway, Garage, One Car Garage, Gravel, Oversized, Private
- Heating
- Forced Air, Propane
- Road
- Gravel
- Roof
- Asphalt, Shingle
- Elementary School
- Banner Elk
- High School
- Avery County
- Sewer
- Septic Permit 3 Bedroom
- Style
- Mountain
- View
- Long Range, Mountain(s)
- Water Source
- Shared Well
Mortgage Calculator
This Listing is courtesy of Tracy Simms with Blue Ridge Realty & Inv. - Banner Elk. (828) 737-3100
The information from this search is provided by the High 'Country Multiple Listing Service. Please be aware that not all listings produced from this search will be of this real estate company. All information is deemed reliable, but not guaranteed. Please verify all property information before entering into a purchase.”
