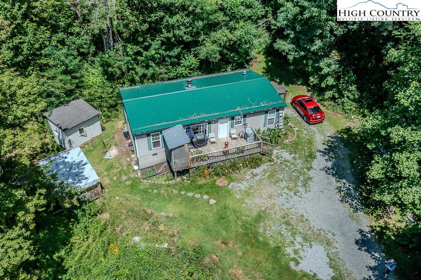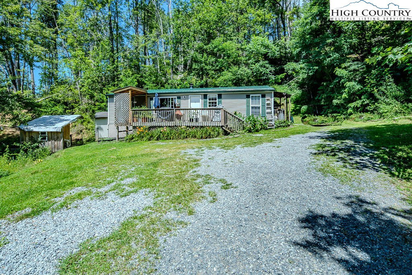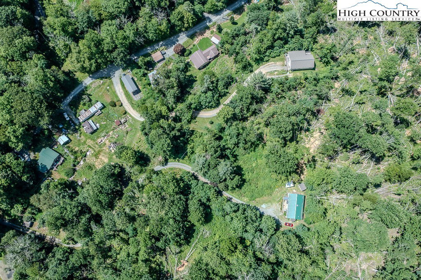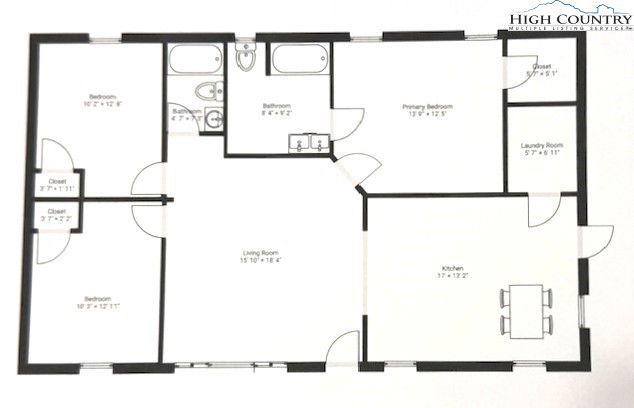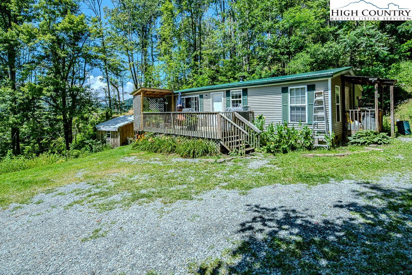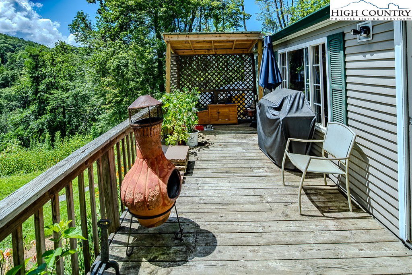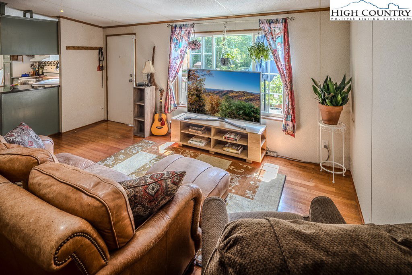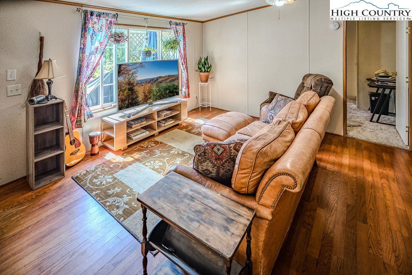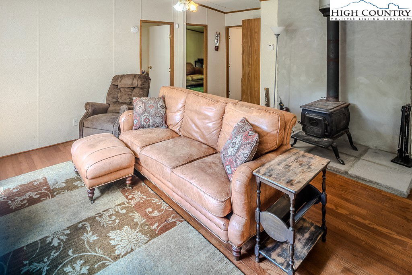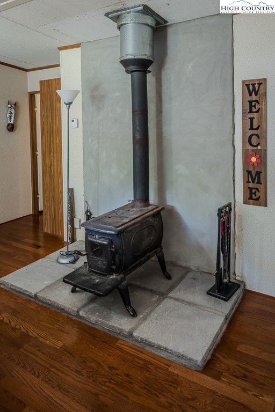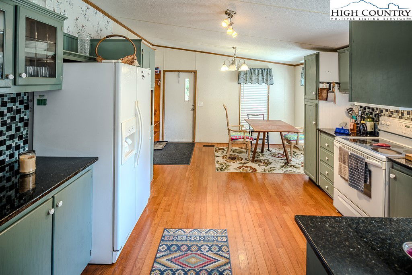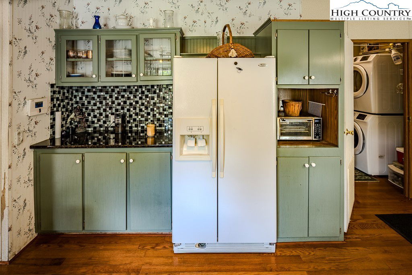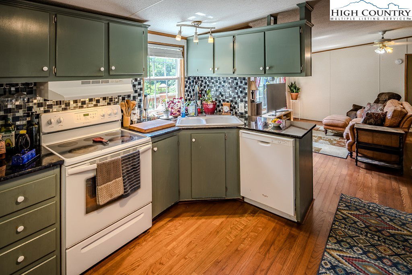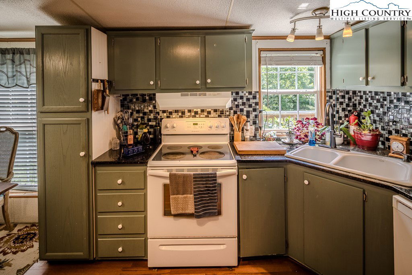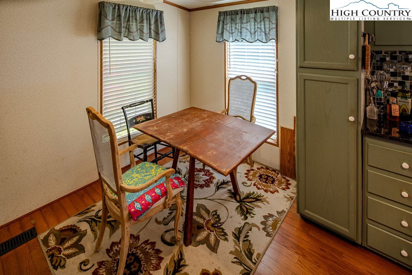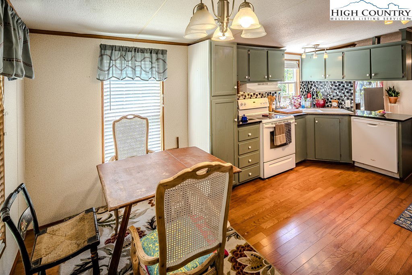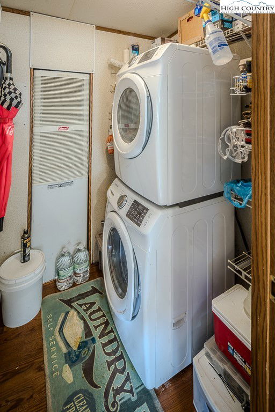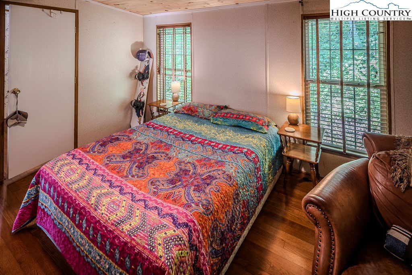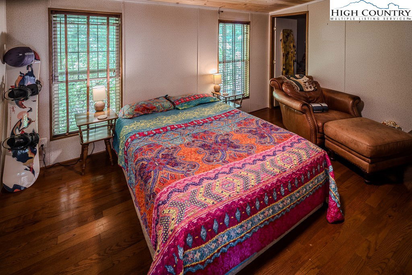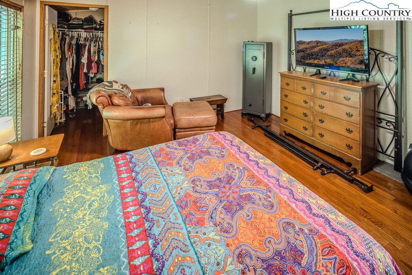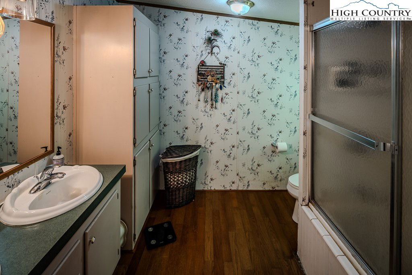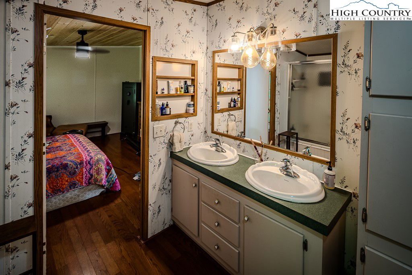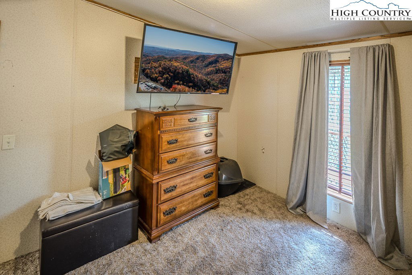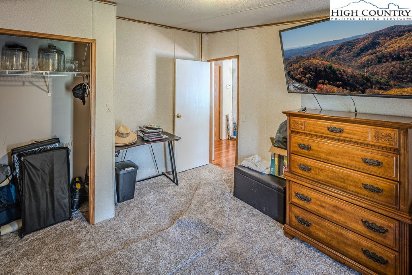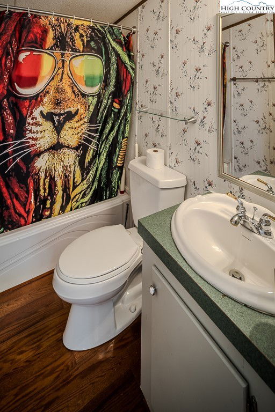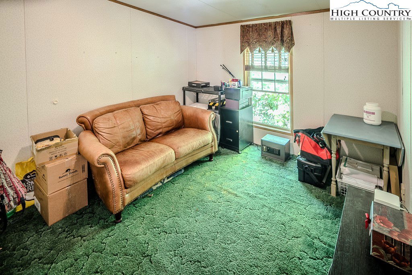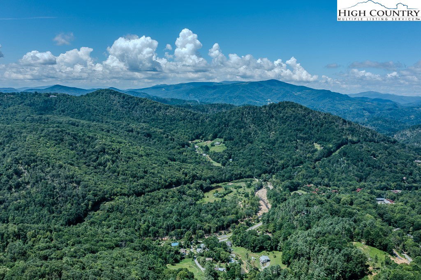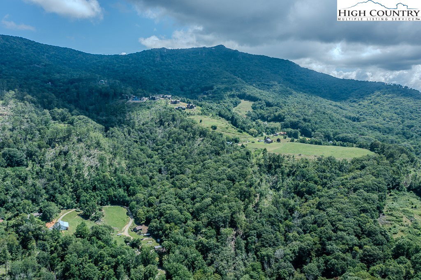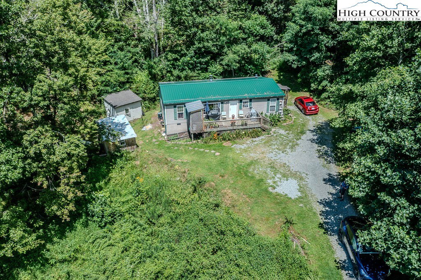461 Reuben Wooten Road, Banner Elk, NC 28604
- $225,000
- 2
- BD
- 2
- BA
- 1,178
- SqFt
- List Price
- $225,000
- Days on Market
- 17
- Price Change
- ▼ $19,000 1755277318
- Status
- ACTIVE
- Type
- Single Family Residential
- MLS#
- 257352
- County
- Avery
- City
- Banner Elk
- Bedrooms
- 2
- Bathrooms
- 2
- Total Living Area
- 1,178
- Acres
- 2.89
- Year Built
- 2001
Property Description
AFFORDABLE QUAINT GET-AWAY IN THE MOUNTAINS. 2001 MANUFACTURED HOME on 2.89 unrestricted acres in a Private Setting. Beautiful Daylilies in a variety of colors and white Calla Lilies planted on the property. Sit Back & Relax to the Sounds of Nature on your Front Porch. Open Floor Plan. 2 Bedroom + Bonus Room, 2 Bath w/ Large front porch. Large Living Room: 15'10" x 18'4", Master Bedroom: 13'9" x 12'5" is 13x14 w/ Master Bath: 8'4" x9'2", 2nd Bedroom: 10'3" x 12'11", Bonus Room: 10'2" x 12'8", Guest Bathroom: 4'7" x 7'3". 2 Bedroom Septic on File. Small Storage Shed & Chicken Coop on property can stay on site or owner can have removed. Must have 4WD in Winter. Very Private and Minutes to Downtown Banner Elk, Elk Park, Newland & TN. No Drive Bys Please. Occupied. Appointment Only.
Additional Information
- Exterior Amenities
- Storage, Gravel Driveway
- Appliances
- Dryer, Dishwasher, Electric Cooktop, Refrigerator, Washer
- Basement
- Crawl Space
- Fireplace
- Other, See Remarks
- Garage
- Driveway, Gravel, No Garage, Private
- Heating
- Gas, Wood Stove
- Road
- Paved
- Roof
- Metal
- Elementary School
- Banner Elk
- High School
- Avery County
- Sewer
- Septic Permit 2 Bedroom
- Style
- Manufactured Home
- Water Source
- Shared Well
Mortgage Calculator
This Listing is courtesy of Linda Cramblit with Blue Ridge Realty & Inv. - Banner Elk. (828) 737-3100
The information from this search is provided by the High 'Country Multiple Listing Service. Please be aware that not all listings produced from this search will be of this real estate company. All information is deemed reliable, but not guaranteed. Please verify all property information before entering into a purchase.”
